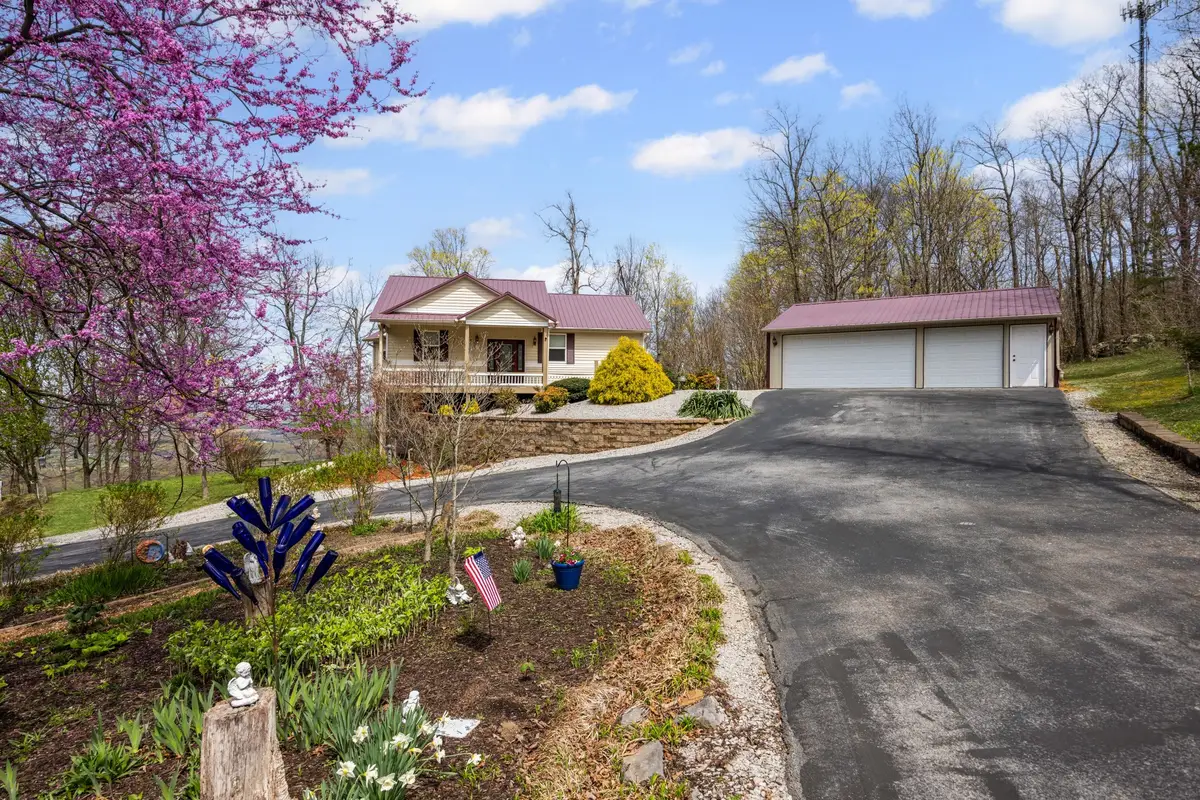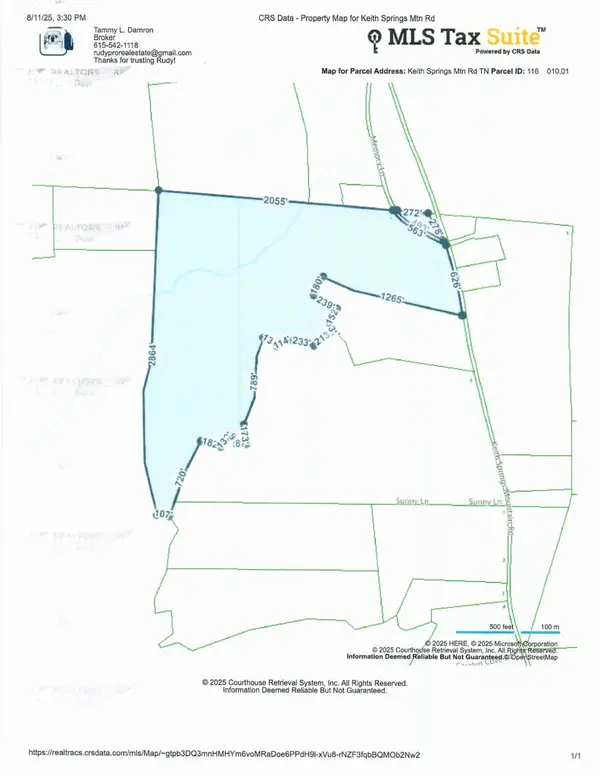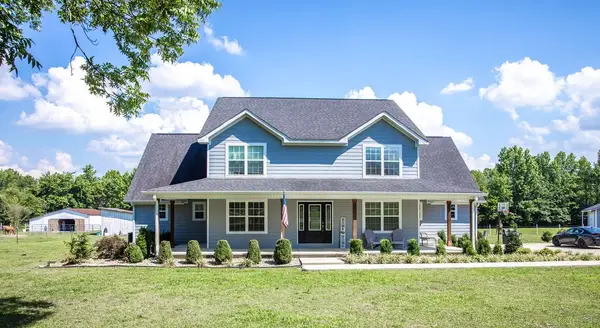300 Iron Gap Rd, Belvidere, TN 37306
Local realty services provided by:Reliant Realty ERA Powered



300 Iron Gap Rd,Belvidere, TN 37306
$574,900
- 3 Beds
- 3 Baths
- 2,202 sq. ft.
- Single family
- Pending
Listed by:lauren house
Office:benchmark realty, llc.
MLS#:2813771
Source:NASHVILLE
Price summary
- Price:$574,900
- Price per sq. ft.:$261.08
About this home
Nestled atop Keith Springs Mountain, this 4.8 acre property offers a peaceful retreat with stunning panoramic views of the valley below.
The main level features a living and dining area with a wood burning fire place, the kitchen boasts quartz countertops and stainless steel appliances. The primary bedroom on the main level offers an office nook with a walkout balcony, a master bathroom and walk-in closet for ample storage.
Downstairs, you'll find a versatile kitchenette and two additional bedrooms and a full bath, offering privacy and flexibility for guests or family.
This beautiful property is a nature lover's dream, with blueberry bushes, muscadine grape vines, and raised garden beds for homegrown produce. Abundant wildlife, including deer and foxes, can frequently be spotted throughout the land, adding to the peaceful ambiance of the property.
Close proximity to four wheeler trails and horse back riding trails.
Whether you're looking for a private sanctuary or a place to entertain, this mountain retreat is truly one of a kind. Don’t miss the opportunity to experience all it has to offer! Preferred lender offering 1% lender credit towards closing costs, prepaid, or rate buy down.
Contact an agent
Home facts
- Year built:2007
- Listing Id #:2813771
- Added:131 day(s) ago
- Updated:August 13, 2025 at 07:45 AM
Rooms and interior
- Bedrooms:3
- Total bathrooms:3
- Full bathrooms:2
- Half bathrooms:1
- Living area:2,202 sq. ft.
Heating and cooling
- Cooling:Central Air
- Heating:Electric
Structure and exterior
- Roof:Metal
- Year built:2007
- Building area:2,202 sq. ft.
- Lot area:4.84 Acres
Schools
- High school:Franklin Co High School
- Middle school:South Middle School
- Elementary school:Clark Memorial School
Utilities
- Water:Well
- Sewer:Septic Tank
Finances and disclosures
- Price:$574,900
- Price per sq. ft.:$261.08
- Tax amount:$2,016
New listings near 300 Iron Gap Rd
- New
 $600,000Active91 Acres
$600,000Active91 Acres0 Keith Springs Mountain Road, Belvidere, TN 37306
MLS# 2972666Listed by: RUDY PROFESSIONAL SERVICE, INC. - Open Sat, 1 to 3pmNew
 $222,900Active3 beds 2 baths1,024 sq. ft.
$222,900Active3 beds 2 baths1,024 sq. ft.587 Mason Everette Rd, Belvidere, TN 37306
MLS# 2972517Listed by: BETTER HOMES & GARDENS REAL ESTATE HERITAGE GROUP  $365,000Active3 beds 2 baths1,534 sq. ft.
$365,000Active3 beds 2 baths1,534 sq. ft.3232 Owl Hollow Rd, Belvidere, TN 37306
MLS# 2943738Listed by: WINTON AUCTION & REALTY CO.- New
 $649,000Active1 beds 2 baths1,100 sq. ft.
$649,000Active1 beds 2 baths1,100 sq. ft.2933 Vanzant Bend Rd, Belvidere, TN 37306
MLS# 2930320Listed by: JOHN SMITH JR REALTY AND AUCTION LLC  $60,000Active0.53 Acres
$60,000Active0.53 Acres0 Six Mile Board Road, Belvidere, TN 37306
MLS# 2929030Listed by: WINTON AUCTION & REALTY CO. $60,000Active0.52 Acres
$60,000Active0.52 Acres0 Six Mile Board Road, Belvidere, TN 37306
MLS# 2929032Listed by: WINTON AUCTION & REALTY CO. $50,000Active0.5 Acres
$50,000Active0.5 Acres0 Maxwell, Belvidere, TN 37306
MLS# 2907038Listed by: WINTON AUCTION & REALTY CO. $45,000Active0.5 Acres
$45,000Active0.5 Acres0 Maxwell, Belvidere, TN 37306
MLS# 2907044Listed by: WINTON AUCTION & REALTY CO. $749,900Active4 beds 3 baths2,610 sq. ft.
$749,900Active4 beds 3 baths2,610 sq. ft.5761 Lexie Beans Creek Rd, Belvidere, TN 37306
MLS# 2897858Listed by: MK REALTY LLC $270,000Active3 beds 2 baths2,112 sq. ft.
$270,000Active3 beds 2 baths2,112 sq. ft.5538 Lexie Beans Creek Rd, Belvidere, TN 37306
MLS# 2890283Listed by: EXIT NOBLE REALTY GROUP
