1020 Thomas Road, Benton, TN 37307
Local realty services provided by:Reliant Realty ERA Powered
1020 Thomas Road,Benton, TN 37307
$5,500,000
- 4 Beds
- 6 Baths
- 6,750 sq. ft.
- Single family
- Active
Listed by: asher black, grant rumble
Office: greater downtown realty dba keller williams realty
MLS#:2976644
Source:NASHVILLE
Price summary
- Price:$5,500,000
- Price per sq. ft.:$814.81
About this home
This 53.75-acre Ocoee River estate is more than a residence—it's a platform for creating lifestyle and income in one remarkable setting. With nearly 2,000 feet of private river frontage, your own boat launch, and zoning that includes both commercial and agricultural (greenbelt), the possibilities stretch far beyond traditional living.
At the center is a 6,750 sq. ft. ranch-style luxury home with a pool, designed for comfort, elegance, and multi-generational living. But the true distinction of this property is its ability to generate income, host events, or build businesses directly on-site:
Event & Venue Ready: A 9,000 sq ft multi-use venue building with amphitheater, backup generator, six bathrooms, and sweeping glass bay doors—ideal for weddings, retreats, conferences, or entertainment.
Business Infrastructure: Four-bay shop with bunk room, laundry, and full bath; equipment barn; pole barn; and multiple flex-use structures to support commercial ventures or outdoor recreation enterprises.
Multi-Generational Living: With expansive square footage and diverse buildings, the estate adapts perfectly for extended family living, guest accommodations, or rental income.
Adventure & Recreation: From direct river access to nearby lakes, whitewater rafting, and the vast Cherokee National Forest, this property sits at the heart of the Southeast's outdoor lifestyle economy.
The gated entrance ensures privacy, while the zoning, layout, and acreage offer an almost limitless set of opportunities. Whether your vision is luxury family compound, thriving event venue, agricultural business, or outdoor adventure hub, this estate is a canvas waiting to be shaped.
Contact an agent
Home facts
- Year built:2016
- Listing ID #:2976644
- Added:170 day(s) ago
- Updated:February 13, 2026 at 03:14 PM
Rooms and interior
- Bedrooms:4
- Total bathrooms:6
- Full bathrooms:6
- Living area:6,750 sq. ft.
Heating and cooling
- Cooling:Central Air
- Heating:Heat Pump
Structure and exterior
- Roof:Metal
- Year built:2016
- Building area:6,750 sq. ft.
- Lot area:53.75 Acres
Schools
- High school:Polk County High School
Utilities
- Water:Well
- Sewer:Septic Tank
Finances and disclosures
- Price:$5,500,000
- Price per sq. ft.:$814.81
- Tax amount:$2,718
New listings near 1020 Thomas Road
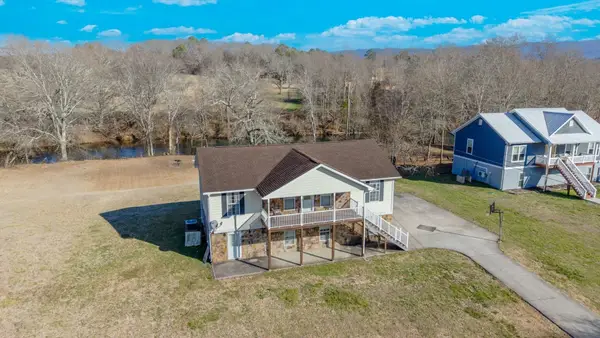 $414,000Active4 beds 3 baths2,016 sq. ft.
$414,000Active4 beds 3 baths2,016 sq. ft.122 Crossing Way, Benton, TN 37307
MLS# 3118996Listed by: KELLER WILLIAMS CLEVELAND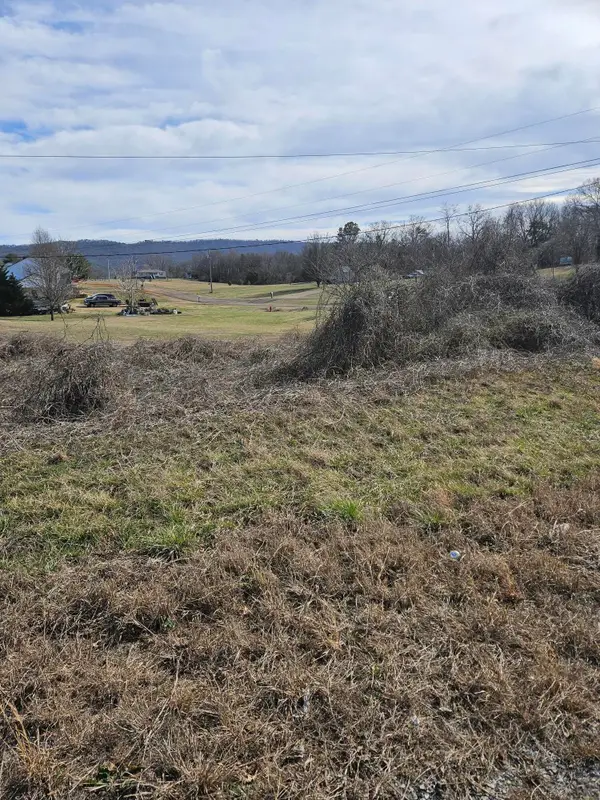 $39,700Active0.67 Acres
$39,700Active0.67 Acres0 Hwy 411, Benton, TN 37307
MLS# 3031054Listed by: WEICHERT REALTORS-THE SPACE PLACE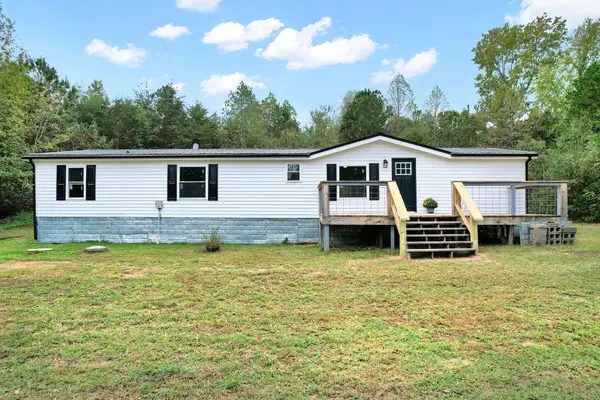 $230,000Active3 beds 2 baths1,400 sq. ft.
$230,000Active3 beds 2 baths1,400 sq. ft.210 Sweeney Road, Benton, TN 37307
MLS# 3017922Listed by: BERKSHIRE HATHAWAY HOMESERVICES J DOUGLAS PROP.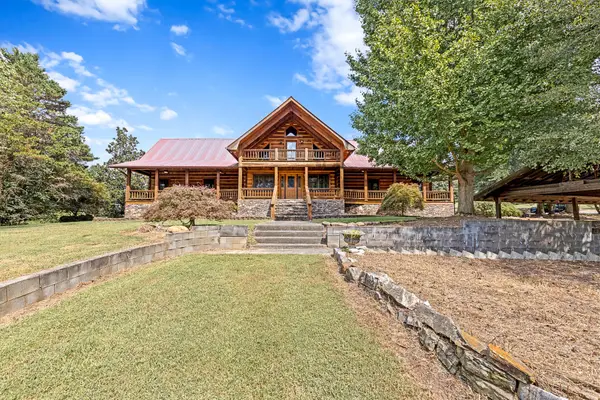 $625,000Active3 beds 3 baths3,840 sq. ft.
$625,000Active3 beds 3 baths3,840 sq. ft.388 Patty Road, Benton, TN 37307
MLS# 2996584Listed by: GREATER DOWNTOWN REALTY DBA KELLER WILLIAMS REALTY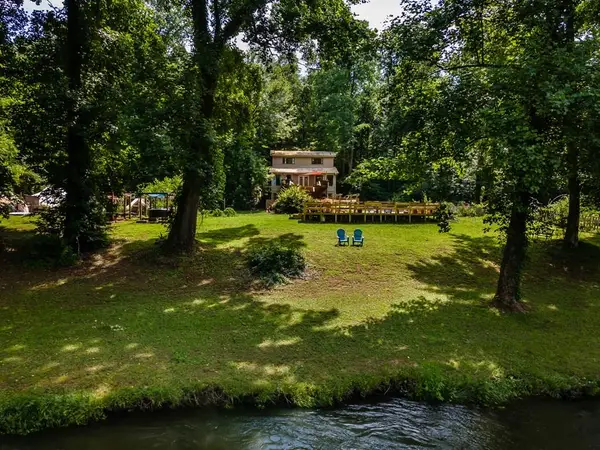 $949,900Active6 beds 7 baths3,588 sq. ft.
$949,900Active6 beds 7 baths3,588 sq. ft.5518 Highway 30, Benton, TN 37307
MLS# 416675Listed by: COLDWELL BANKER HIGH COUNTRY REALTY - BLUE RIDGE

