450 Paul Thompson Rd, Bethpage, TN 37022
Local realty services provided by:Reliant Realty ERA Powered
450 Paul Thompson Rd,Bethpage, TN 37022
$1,299,900
- 5 Beds
- 3 Baths
- 3,248 sq. ft.
- Single family
- Active
Listed by: jonathan minerick
Office: homecoin.com
MLS#:2969480
Source:NASHVILLE
Price summary
- Price:$1,299,900
- Price per sq. ft.:$400.22
About this home
BEAUTIFUL EXPANSIVE ESTATE, This 3725 square foot home has it all! Deep set home off of quiet road. Greenbelt status for reduced taxes. The land could be subdivided/used as Venue. The high detail craftsman style barn and pool house were completed in 2025, which total 4680 SF. Craftsman style home remodel was completed in 2024, which includes complete new cabinets, counters, sinks, fixtures, windows, doors, new 3/4 inch solid white oak flooring, lighting, trim, wall texture, paint, carpet, +much more. 2 large storage rooms on lower floor. Private well. Outdoor amenities include a large new in ground swimming pool with slide, deck jets and water fall (2024),pond with dock, year around stream, completely fenced with cattleguard,2 tree houses, zipline, trails, +more! Land is level/gentle rolling, pasture and grazing provide lots of hay each year as well. Valuable hardwood lumber could be harvested as well for substantial income.
Contact an agent
Home facts
- Year built:1981
- Listing ID #:2969480
- Added:164 day(s) ago
- Updated:January 17, 2026 at 04:30 PM
Rooms and interior
- Bedrooms:5
- Total bathrooms:3
- Full bathrooms:3
- Living area:3,248 sq. ft.
Heating and cooling
- Cooling:Ceiling Fan(s), Central Air, Electric
- Heating:Central, Wood
Structure and exterior
- Roof:Asphalt
- Year built:1981
- Building area:3,248 sq. ft.
- Lot area:30.85 Acres
Schools
- High school:Westmoreland High School
- Middle school:Westmoreland Middle School
- Elementary school:North Sumner Elementary
Utilities
- Sewer:Public Sewer
Finances and disclosures
- Price:$1,299,900
- Price per sq. ft.:$400.22
- Tax amount:$1,519
New listings near 450 Paul Thompson Rd
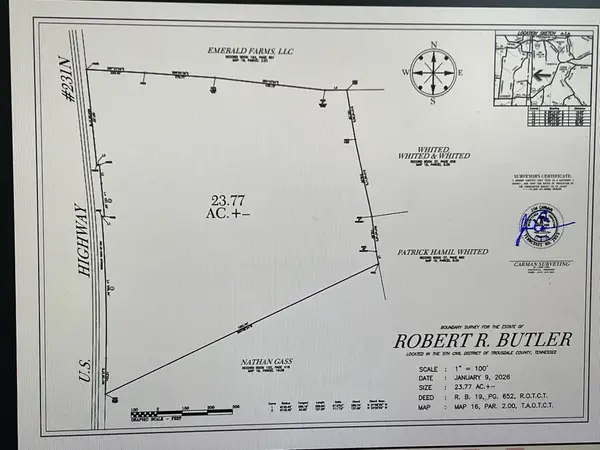 $250,000Pending23.77 Acres
$250,000Pending23.77 Acres0 Highway 231 North, Bethpage, TN 37022
MLS# 3098370Listed by: GENE CARMAN REAL ESTATE & AUCTIONS- New
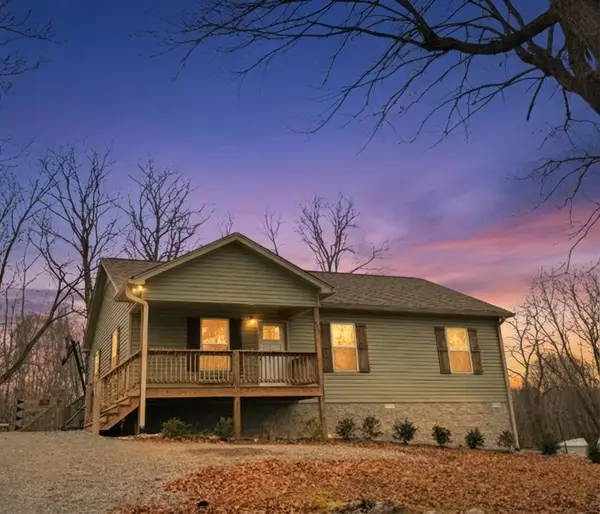 $332,900Active3 beds 2 baths1,260 sq. ft.
$332,900Active3 beds 2 baths1,260 sq. ft.695 Hog Back Ridge Rd, Bethpage, TN 37022
MLS# 3069584Listed by: EXIT REALTY REFINED - New
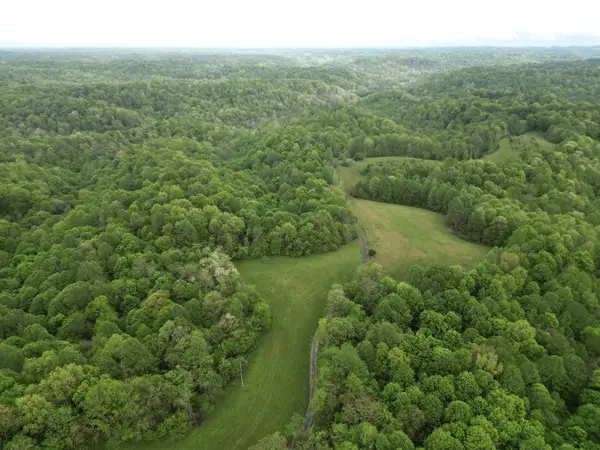 $890,000Active136.43 Acres
$890,000Active136.43 Acres199 R B K Ln, Bethpage, TN 37022
MLS# 3098041Listed by: EXIT REALTY REFINED - New
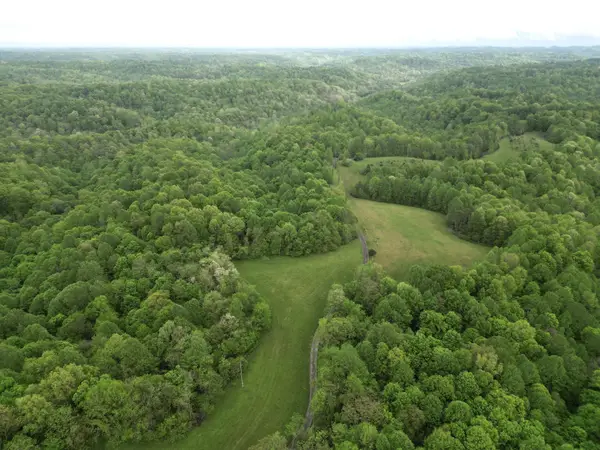 $890,000Active1 beds 1 baths1,920 sq. ft.
$890,000Active1 beds 1 baths1,920 sq. ft.199 R B K Ln, Bethpage, TN 37022
MLS# 3098042Listed by: EXIT REALTY REFINED - New
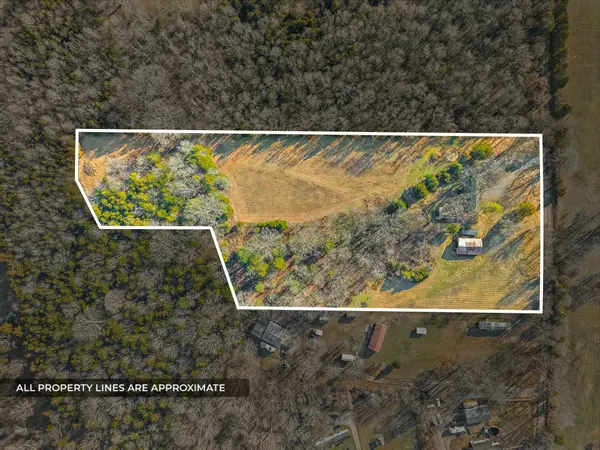 $120,000Active3 Acres
$120,000Active3 Acres1071 Scott Rd, Bethpage, TN 37022
MLS# 3097841Listed by: LEGION REALTY - New
 $200,000Active5.01 Acres
$200,000Active5.01 Acres1061 Scott Rd, Bethpage, TN 37022
MLS# 3097842Listed by: LEGION REALTY - New
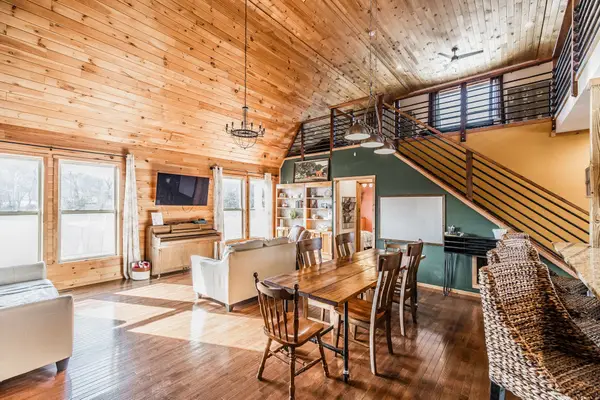 $514,900Active3 beds 2 baths2,661 sq. ft.
$514,900Active3 beds 2 baths2,661 sq. ft.440 Honeysuckle Lane Rd, Bethpage, TN 37022
MLS# 3078653Listed by: EXIT REAL ESTATE SOLUTIONS  $429,800Active53 Acres
$429,800Active53 Acres567 Patch Ln, Bethpage, TN 37022
MLS# 3071786Listed by: SELL YOUR HOME SERVICES, LLC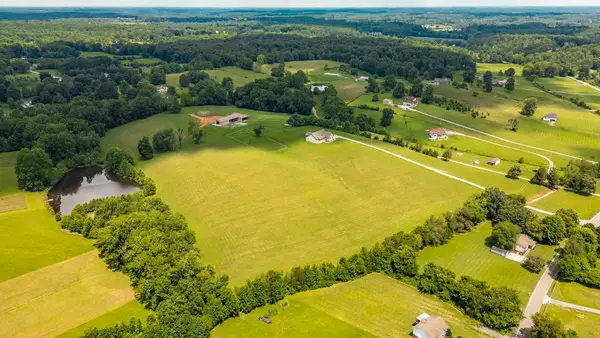 $1,450,000Active4 beds 4 baths3,868 sq. ft.
$1,450,000Active4 beds 4 baths3,868 sq. ft.1629 Rock Bridge Rd, Bethpage, TN 37022
MLS# 3070839Listed by: PLATINUM REALTY PARTNERS, LLC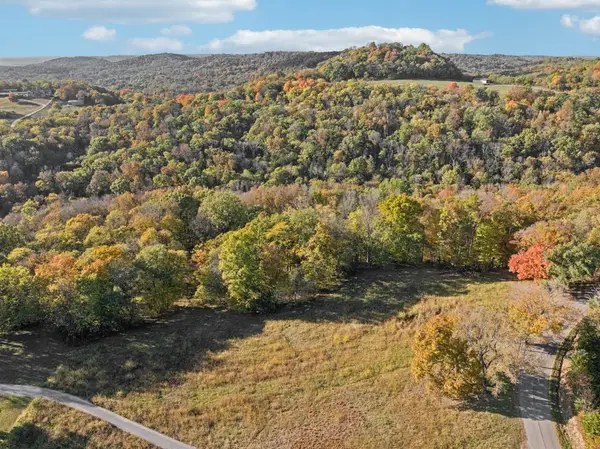 $189,900Active11.2 Acres
$189,900Active11.2 Acres0 Wolf Hill Rd, Bethpage, TN 37022
MLS# 3068074Listed by: THE REAL ESTATE COLLECTIVE
