439 Bluff Rd, Big Sandy, TN 38221
Local realty services provided by:ERA Chappell & Associates Realty & Rental
439 Bluff Rd,Big Sandy, TN 38221
$525,000
- 2 Beds
- 3 Baths
- 1,969 sq. ft.
- Single family
- Active
Listed by:jennifer van nelson
Office:benchmark realty, llc.
MLS#:3001081
Source:NASHVILLE
Price summary
- Price:$525,000
- Price per sq. ft.:$266.63
- Monthly HOA dues:$2.08
About this home
Water Views! Water Access! Kentucky Lake!! Two houses! Two lots! One price! The million-dollar water vistas from this home on the bluff are spectacular. The main house 1532 sq ft boasts scenery of the water from every room, including the owner’s retreat with tongue & groove cathedral ceilings, the living room with gas fireplace, cathedral ceilings, built-in book cases and high niche shelves, the open dining room with cathedral ceilings, the gourmet kitchen has custom cabinets in maple finish, and the private 23x13 Florida room with windows galore and white tongue & groove cathedral ceilings. The Florida room which can be used as sleeping quarters has black-out blinds on each window & a black-out curtain on the doors. The Florida room easily accommodates two twin beds, a living area with TV and a secondary dining area for family and friends to gather. The owner's retreat has two walk-in closets, two vanities, and an elegant tile shower for two to enjoy. The half bathroom is conveniently located and houses the laundry closet. For easy cleaning, luxury vinyl floors are throughout the home and the owner’s retreat has plush carpet and beautiful tile bathroom floors. In addition, there is a private detached 437 sq ft guest house with a comfortable living room, a quiet bedroom, and a full bathroom. The separate detached oversized 40x36 three car tandem garage fits cars, boats, campers, toys & tools and has an enclosed 21x10 heated & cooled office with storage. The 2 lots total 1.20 acres. This bird lover's paradise has White Pelicans, Eagles & Egrets living in the backyard foliage and soothing waters. The views include miles of TWRA land and nearby land of the National Wildlife Refuge overseen by the U.S. Fish and Wildlife Services. Lot #22 septic system is approved for 1 bedroom, and lot #23 is approved for 3 bedrooms. For a dock permit, the new owner may apply to the TVA for a section 26a permit. Most furnishings convey making this turn key home ready for your pleasure.
Contact an agent
Home facts
- Year built:1987
- Listing ID #:3001081
- Added:3 day(s) ago
- Updated:September 28, 2025 at 04:44 PM
Rooms and interior
- Bedrooms:2
- Total bathrooms:3
- Full bathrooms:2
- Half bathrooms:1
- Living area:1,969 sq. ft.
Heating and cooling
- Cooling:Central Air
- Heating:Central
Structure and exterior
- Roof:Metal
- Year built:1987
- Building area:1,969 sq. ft.
- Lot area:1.2 Acres
Schools
- High school:Camden Central High School
- Middle school:Big Sandy School
- Elementary school:Big Sandy School
Utilities
- Water:Private, Water Available
- Sewer:Septic Tank
Finances and disclosures
- Price:$525,000
- Price per sq. ft.:$266.63
- Tax amount:$912
New listings near 439 Bluff Rd
- New
 $629,000Active3 beds 2 baths2,153 sq. ft.
$629,000Active3 beds 2 baths2,153 sq. ft.591 Shore Dr, Big Sandy, TN 38221
MLS# 3001281Listed by: BYERS & HARVEY INC. 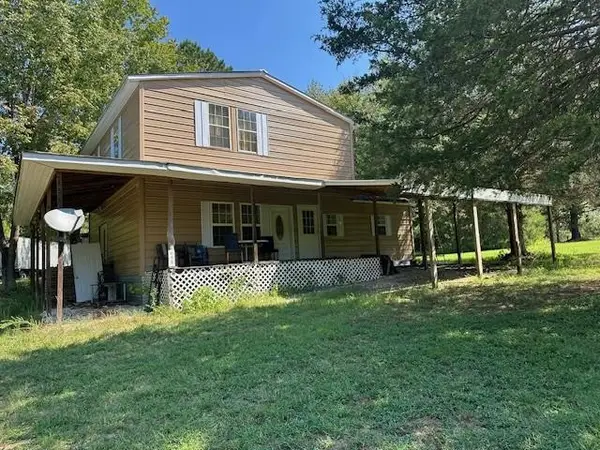 $250,000Active-- beds -- baths1,680 sq. ft.
$250,000Active-- beds -- baths1,680 sq. ft.540 Rolling Oak Dr, Big Sandy, TN 38221
MLS# 2995156Listed by: LANDMARK REALTY AND AUCTION- Open Sun, 12:30 to 2pm
 $315,000Active2 beds 2 baths1,500 sq. ft.
$315,000Active2 beds 2 baths1,500 sq. ft.175 Rolling Oak Dr, Big Sandy, TN 38221
MLS# 2993880Listed by: EXIT REALTY GATEWAY SOUTH  $579,900Active-- beds -- baths
$579,900Active-- beds -- baths0 Cedar Grove Rd, Big Sandy, TN 38221
MLS# 2991861Listed by: 731 REALTY, LLC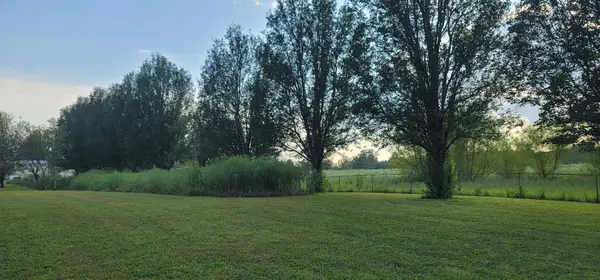 $129,000Active1.96 Acres
$129,000Active1.96 Acres650 Point Mason Rd, Big Sandy, TN 38221
MLS# 2989821Listed by: FRONT PORCH REALTY & PROPERTY MANAGEMENT $88,000Active11.19 Acres
$88,000Active11.19 Acres0 Cooper Cemetery Road, Big Sandy, TN 38221
MLS# 2980451Listed by: KEITH ARNOLD REALTY & AUCTION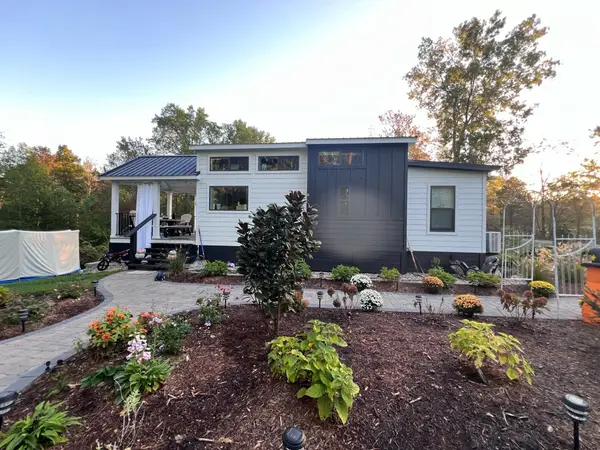 $199,900Active1 beds 1 baths422 sq. ft.
$199,900Active1 beds 1 baths422 sq. ft.1530 Prince Rd, Big Sandy, TN 38221
MLS# 2978398Listed by: KEITH ARNOLD REALTY & AUCTION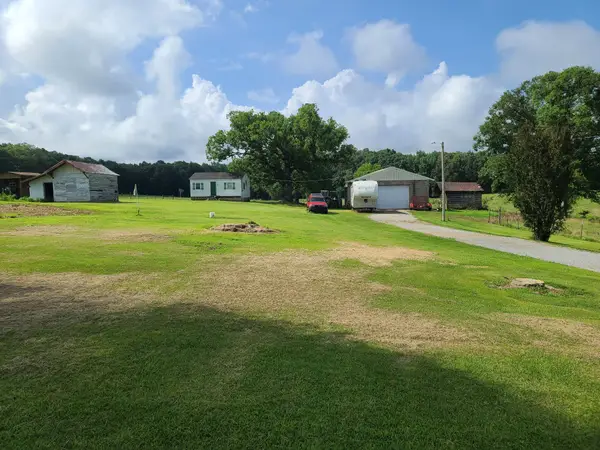 $85,000Active1.46 Acres
$85,000Active1.46 Acres503 Bain Rd S, Big Sandy, TN 38221
MLS# 2973463Listed by: PATRIOT REALTY USA LLC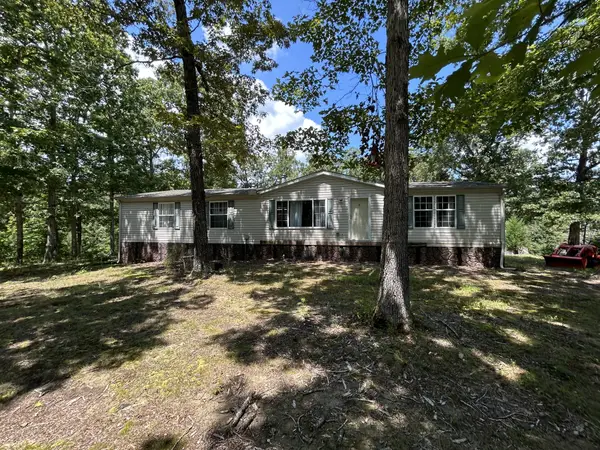 $198,000Active3 beds 2 baths1,680 sq. ft.
$198,000Active3 beds 2 baths1,680 sq. ft.885 Sandys Camp Rd, Big Sandy, TN 38221
MLS# 2972631Listed by: LANDMARK REALTY & AUCTION
