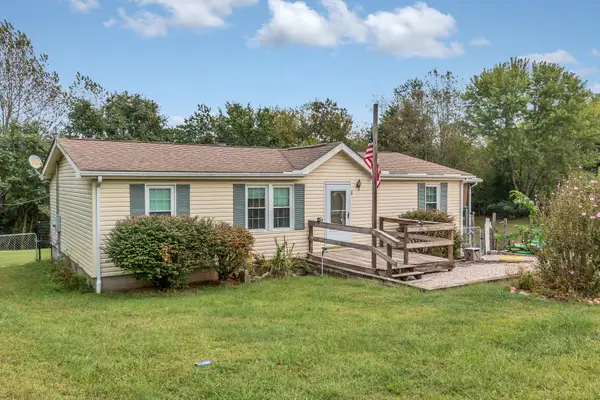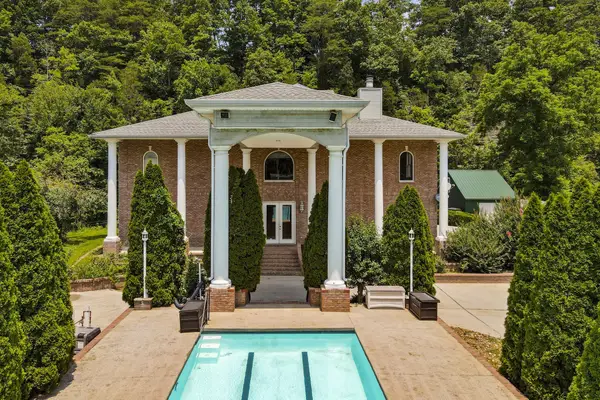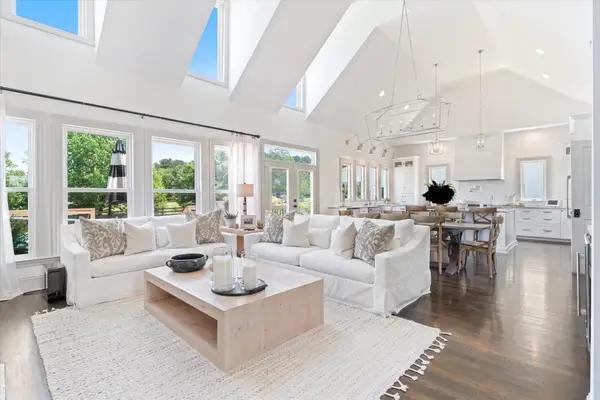30034 Piper Dr, Bon Aqua, TN 37025
Local realty services provided by:Reliant Realty ERA Powered
30034 Piper Dr,Bon Aqua, TN 37025
$349,900
- 3 Beds
- 2 Baths
- 1,372 sq. ft.
- Single family
- Pending
Listed by:lori shepherd
Office:benchmark realty, llc.
MLS#:2970373
Source:NASHVILLE
Price summary
- Price:$349,900
- Price per sq. ft.:$255.03
About this home
Check out this Beautiful modern open floor plan-very comfortable flow, 3br 2ba home. Newer build, stainless steel kitchen appliances to remain, wooden plank flooring and nice features through out home, including a large pantry closet w/sturdy wooden shelving in utility room. Very clean home. Pleasant alcove front porch and a nice open back deck w/view of the back yard and woods behind the home. Concrete driveway-1.24acres. Rural community, great for city commuters who want to live in a country setting, only 45min to downtown Nashville,also a convenient drive to Spring Hill,Franklin,Columbia, just 15-20 min Dickson or Fairview. Open to buyer request for closing cost assistance, Seller is Negotiable and able to close quickly. ALL reasonable offers considered! Call agent with questions or to schedule a showing, or to get connected with a lender if needed. Some of the furniture is negotiable to stay as well, if buyer is interested, ask agent.
Contact an agent
Home facts
- Year built:2023
- Listing ID #:2970373
- Added:52 day(s) ago
- Updated:September 28, 2025 at 03:50 PM
Rooms and interior
- Bedrooms:3
- Total bathrooms:2
- Full bathrooms:2
- Living area:1,372 sq. ft.
Heating and cooling
- Cooling:Central Air, Electric
- Heating:Central, Electric
Structure and exterior
- Roof:Shingle
- Year built:2023
- Building area:1,372 sq. ft.
- Lot area:1.24 Acres
Schools
- High school:East Hickman High School
- Middle school:East Hickman Middle School
- Elementary school:East Hickman Elementary
Utilities
- Water:Public, Water Available
- Sewer:Septic Tank
Finances and disclosures
- Price:$349,900
- Price per sq. ft.:$255.03
- Tax amount:$215
New listings near 30034 Piper Dr
- Open Sun, 2 to 4pmNew
 $485,000Active3 beds 2 baths2,117 sq. ft.
$485,000Active3 beds 2 baths2,117 sq. ft.1688 Porter Rd, Burns, TN 37029
MLS# 3002954Listed by: KELLER WILLIAMS REALTY NASHVILLE/FRANKLIN - New
 $161,900Active1 beds 1 baths675 sq. ft.
$161,900Active1 beds 1 baths675 sq. ft.10931 Beechcraft Rd, Bon Aqua, TN 37025
MLS# 2998309Listed by: RED BIRD REALTY - New
 $169,900Active2 beds 2 baths1,188 sq. ft.
$169,900Active2 beds 2 baths1,188 sq. ft.9742 Honey Hill Dr, Bon Aqua, TN 37025
MLS# 2999617Listed by: BERNIE GALLERANI REAL ESTATE - New
 $350,000Active-- beds -- baths1,920 sq. ft.
$350,000Active-- beds -- baths1,920 sq. ft.7121 Hwy 100, Bon Aqua, TN 37025
MLS# 3000936Listed by: REALTY EXECUTIVES HOMETOWN LIVING - New
 $459,000Active3 beds 2 baths1,477 sq. ft.
$459,000Active3 beds 2 baths1,477 sq. ft.10498 Missionary Ridge Rd, Bon Aqua, TN 37025
MLS# 3000499Listed by: BLUE DOOR REALTY GROUP - New
 $3,600,000Active4 beds 4 baths6,000 sq. ft.
$3,600,000Active4 beds 4 baths6,000 sq. ft.1211 White Rd, Bon Aqua, TN 37025
MLS# 3000344Listed by: COMPASS RE - New
 $499,000Active3 beds 2 baths2,407 sq. ft.
$499,000Active3 beds 2 baths2,407 sq. ft.1698 Porter Rd, Burns, TN 37029
MLS# 2999904Listed by: DUE SOUTH REALTY, LLC  $599,900Active4 beds 5 baths3,382 sq. ft.
$599,900Active4 beds 5 baths3,382 sq. ft.9725 Dogwood Dr, Bon Aqua, TN 37025
MLS# 2987000Listed by: SYNERGY REALTY NETWORK, LLC $169,000Active5.32 Acres
$169,000Active5.32 Acres0 Tidwell Swtich Road, Bon Aqua, TN 37025
MLS# 2995853Listed by: SOUTHERN MIDDLE REALTY $2,225,000Active4 beds 3 baths2,981 sq. ft.
$2,225,000Active4 beds 3 baths2,981 sq. ft.7314 Dug Hill Rd, Bon Aqua, TN 37025
MLS# 2994702Listed by: EVERYTHING REAL ESTATE
