532 Tidwell Rd, Bon Aqua, TN 37025
Local realty services provided by:Reliant Realty ERA Powered
Listed by: michele johnstone,broker, crs
Office: parker peery properties
MLS#:2534751
Source:NASHVILLE
Price summary
- Price:$1,037,000
- Price per sq. ft.:$304.37
About this home
Listing will go back in MLS for showings in Jan 2024...watch for details on MLS*** LIVE IN TRUE LUXURY ON THIS FABULOUS MINI FARM! NO CORNERS HAVE BEEN CUT ON THIS QUALITY CUSTOM BUILT HOME BY DERRICK GANN * STUNNING STONE COLUMNED PORCH *FULL BRICK * STONE FIREPLACE *Vaulted Ceilings, *HAND SCRAPED Hardwood Floors, Double Shower in Primary Bedroom WITH SEP VANITY AREAS, HUGE WALK IN CLOSET. SOUTHERN LIVING STYLE KITCHEN WITH LARGE PANTRY, GRANITE COUNTERS, ABUNDANCE OF SPENCER MILL CUSTOM CABINETRY,BREAKFAST BAR ; FORMAL DINING AREA , SPACIOUS UTILITY ROOM. FINISHED BASEMENT WITH HALF BATH & LOTS OF STORAGE INCLUDING A WORKSHOP IN BASEMENT. TWO CAR ATTACHED GARAGE *ALL ON 6+ ACRES TO INCLUDE POND, BARN & CHICKEN COOP. ADDITIONAL ACREAGE IS AVAILABLE FOR SALE NEXT DOOR 11.97 SURVEYED ACRES THAT ADJOINS MLS #2530568
Contact an agent
Home facts
- Year built:2015
- Listing ID #:2534751
- Added:979 day(s) ago
- Updated:February 12, 2026 at 06:38 PM
Rooms and interior
- Bedrooms:3
- Total bathrooms:4
- Full bathrooms:2
- Half bathrooms:2
- Living area:3,407 sq. ft.
Heating and cooling
- Cooling:Ceiling Fan(s), Central Air, Dual
- Heating:Central, Dual
Structure and exterior
- Roof:Shingle
- Year built:2015
- Building area:3,407 sq. ft.
- Lot area:6.44 Acres
Schools
- High school:Dickson County High School
- Middle school:Burns Middle School
- Elementary school:Stuart Burns Elementary
Utilities
- Water:Public
- Sewer:Septic Tank
Finances and disclosures
- Price:$1,037,000
- Price per sq. ft.:$304.37
- Tax amount:$2,971
New listings near 532 Tidwell Rd
- New
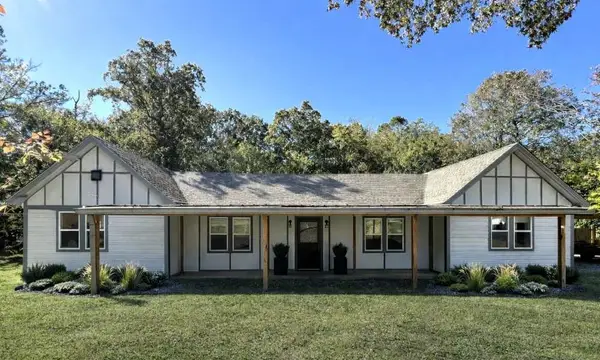 $449,000Active3 beds 3 baths2,054 sq. ft.
$449,000Active3 beds 3 baths2,054 sq. ft.10209 New Hope Rd, Bon Aqua, TN 37025
MLS# 3121526Listed by: CRYE-LEIKE, INC., REALTORS 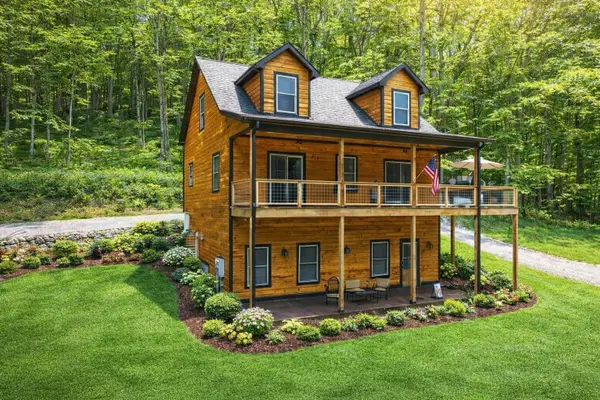 $729,000Active4 beds 4 baths2,389 sq. ft.
$729,000Active4 beds 4 baths2,389 sq. ft.9500 Mcfarlin Rd, Bon Aqua, TN 37025
MLS# 3112752Listed by: SYNERGY REALTY NETWORK, LLC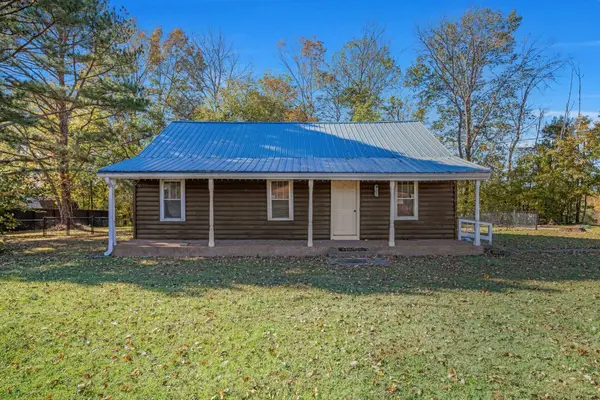 $349,000Active3 beds 2 baths1,242 sq. ft.
$349,000Active3 beds 2 baths1,242 sq. ft.6491 Piney River Rd N, Bon Aqua, TN 37025
MLS# 3110054Listed by: CRYE-LEIKE, INC., REALTORS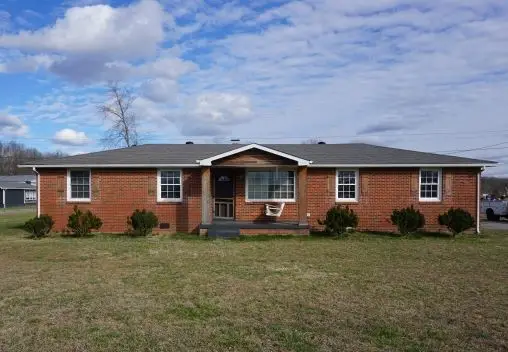 $299,900Active3 beds 1 baths1,300 sq. ft.
$299,900Active3 beds 1 baths1,300 sq. ft.9547 Old Hillsboro Rd, Bon Aqua, TN 37025
MLS# 3098866Listed by: COTTAGE REALTY $239,900Active3 beds 2 baths1,215 sq. ft.
$239,900Active3 beds 2 baths1,215 sq. ft.7531 Highway 100, Bon Aqua, TN 37025
MLS# 3098282Listed by: E4 REAL ESTATE GROUP, LLC $699,000Active4 beds 3 baths2,700 sq. ft.
$699,000Active4 beds 3 baths2,700 sq. ft.9681 Bud Qurriel Rd, Bon Aqua, TN 37025
MLS# 3093546Listed by: SYNERGY REALTY NETWORK, LLC $299,900Active3 beds 2 baths1,310 sq. ft.
$299,900Active3 beds 2 baths1,310 sq. ft.1162 By Blvd, Bon Aqua, TN 37025
MLS# 3079879Listed by: CHRIS DOTSON & ASSOCIATES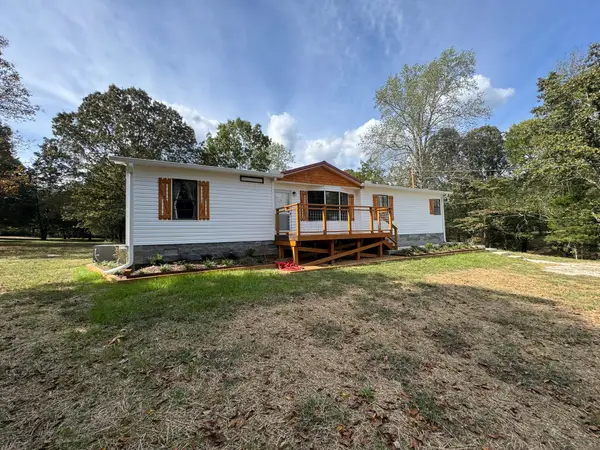 $245,000Active3 beds 2 baths1,680 sq. ft.
$245,000Active3 beds 2 baths1,680 sq. ft.10045 Buckner Ridge Road, Bon Aqua, TN 37025
MLS# 3015390Listed by: CHARLES WOODARD & ASSOCIATES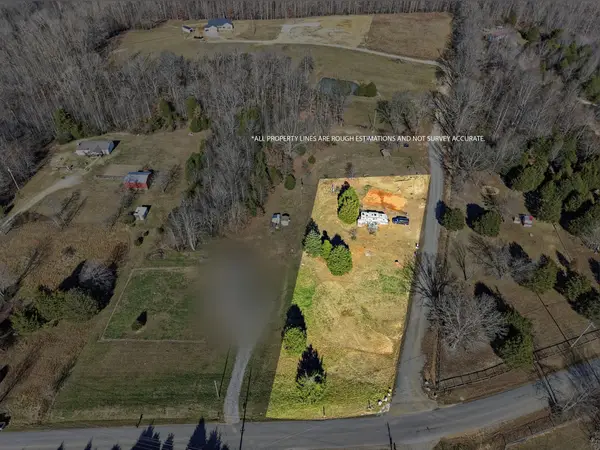 $115,000Active1.94 Acres
$115,000Active1.94 Acres10688 Back Piney Rd, Bon Aqua, TN 37025
MLS# 3067280Listed by: ZACH TAYLOR REAL ESTATE $450,000Active4 beds 3 baths2,100 sq. ft.
$450,000Active4 beds 3 baths2,100 sq. ft.11065 New Cut Off, Bon Aqua, TN 37025
MLS# 3006179Listed by: BLUE DOOR REALTY GROUP

