6819 Piney River Rd N, Bon Aqua, TN 37025
Local realty services provided by:Reliant Realty ERA Powered
6819 Piney River Rd N,Bon Aqua, TN 37025
$350,000
- 2 Beds
- 1 Baths
- - sq. ft.
- Single family
- Sold
Listed by: phillip james, misty james
Office: crye-leike, inc., realtors
MLS#:3033192
Source:NASHVILLE
Sorry, we are unable to map this address
Price summary
- Price:$350,000
About this home
3% OWNER FINANCING!!!
Discover a peaceful riverside retreat in this beautiful 2004-built log cabin nestled on 2.5 private acres with stunning bluff views overlooking the Piney River. Whether you’re looking for a full-time residence, weekend getaway, or investment property, this rustic yet modern home offers versatility, comfort, and unmatched natural beauty.
Features & Highlights
• Log Cabin Construction with metal roof
• Wraparound Decks + Balcony Overlook with panoramic river views
• Spacious Open Floor Plan with vaulted ceilings
• Main-Level Primary Bedroom
• Wood & Tile Flooring throughout
• Electric Range, Microwave, Refrigerator Included
• Central Heat & Air
• Private Drive + Ample Parking
Outdoor Living & Land
• 2.5 acres of cleared pastureland and mature trees
• Direct River Bluff Access—perfect for kayaking, fishing, or relaxing
• Sunrise and Sunset Views from elevated deck
• Ideal space for gardening, bonfires, or adding a second dwelling
Investment Potential
• Short-Term Rental Ready with proven income potential
• Owner Financing Available (as low as 3% for qualified buyers)
• Opportunity to purchase neighboring cabin for a full 5-acre dual-cabin retreat
Location Benefits
• Located just 45 minutes west of Nashville
• Quiet, private road in a growing homestead and recreational community
• Minutes to Interstate 40, Dickson, and local shops
Schedule Your Tour Today!
Don’t miss this rare opportunity to own a slice of Tennessee riverfront paradise. Whether for living, vacationing, or investing—6819 Piney River Road has something special to offer.
Contact an agent
Home facts
- Year built:2004
- Listing ID #:3033192
- Added:304 day(s) ago
- Updated:December 30, 2025 at 07:52 AM
Rooms and interior
- Bedrooms:2
- Total bathrooms:1
- Full bathrooms:1
Heating and cooling
- Cooling:Central Air
- Heating:Central
Structure and exterior
- Roof:Metal
- Year built:2004
Schools
- High school:Hickman Co Sr High School
- Middle school:Hickman Co Middle School
- Elementary school:Centerville Elementary
Utilities
- Water:Well
Finances and disclosures
- Price:$350,000
New listings near 6819 Piney River Rd N
- New
 $249,900Active3 beds 1 baths1,120 sq. ft.
$249,900Active3 beds 1 baths1,120 sq. ft.9824 Old Highway 46, Bon Aqua, TN 37025
MLS# 3067456Listed by: THE SAPPHIRE GROUP REAL ESTATE - New
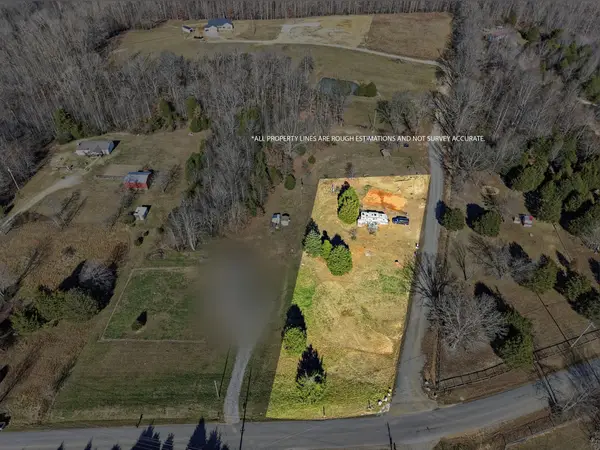 $120,000Active1.94 Acres
$120,000Active1.94 Acres10688 Back Piney Rd, Bon Aqua, TN 37025
MLS# 3067280Listed by: ZACH TAYLOR REAL ESTATE  $450,000Active4 beds 3 baths2,100 sq. ft.
$450,000Active4 beds 3 baths2,100 sq. ft.11065 New Cut Off, Bon Aqua, TN 37025
MLS# 3006179Listed by: BLUE DOOR REALTY GROUP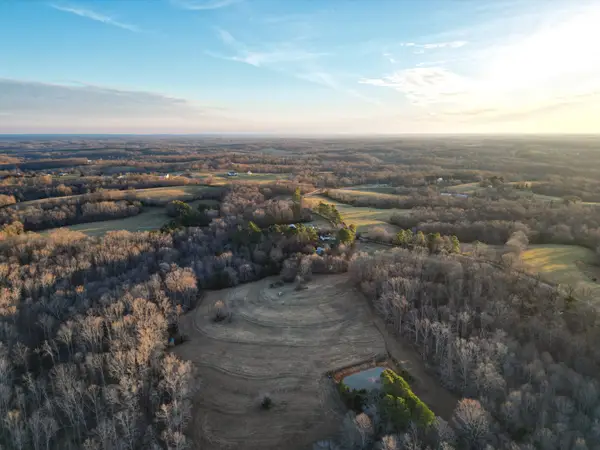 $995,000Active-- beds -- baths
$995,000Active-- beds -- baths10001 Davis Branch Rd, Bon Aqua, TN 37025
MLS# 3061318Listed by: MCEWEN GROUP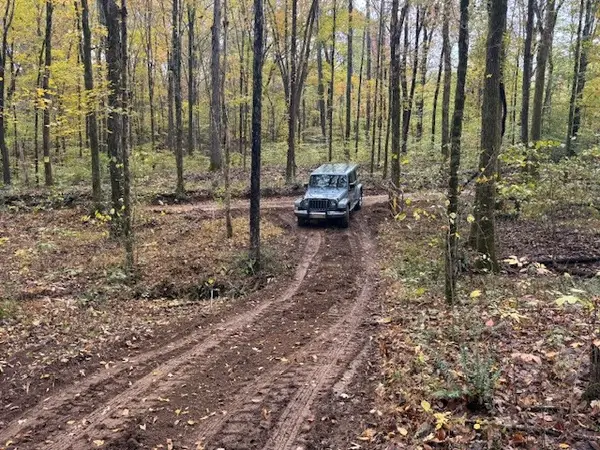 $650,000Active65.82 Acres
$650,000Active65.82 Acres0 Barren Fork Drive, Bon Aqua, TN 37025
MLS# 3034041Listed by: SOUTHERN WAY REAL ESTATE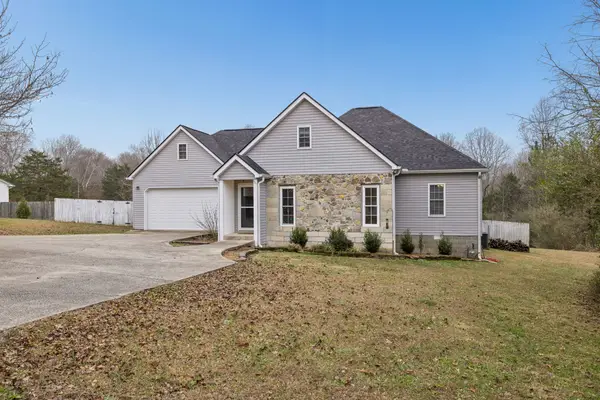 $464,900Pending4 beds 3 baths2,607 sq. ft.
$464,900Pending4 beds 3 baths2,607 sq. ft.9042 Carolyn Way, Bon Aqua, TN 37025
MLS# 3060278Listed by: BENCHMARK REALTY, LLC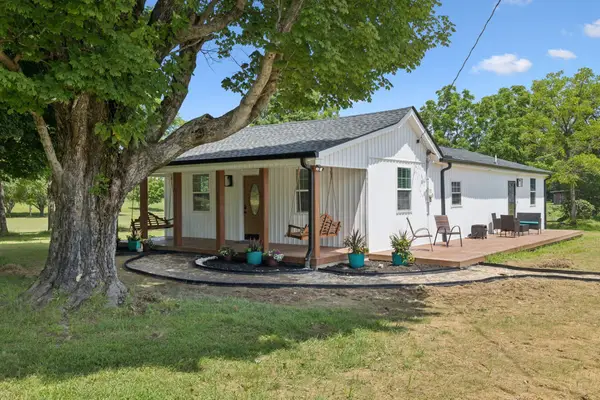 $449,000Active3 beds 2 baths1,531 sq. ft.
$449,000Active3 beds 2 baths1,531 sq. ft.1237 Abiff Rd, Bon Aqua, TN 37025
MLS# 3059357Listed by: COMPASS RE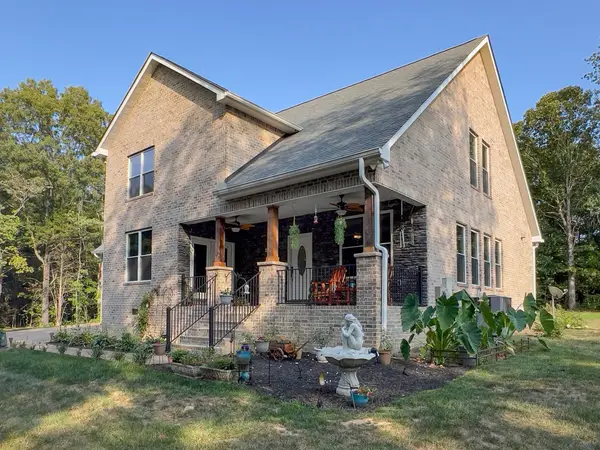 $799,999Active4 beds 5 baths3,108 sq. ft.
$799,999Active4 beds 5 baths3,108 sq. ft.2999 Dugley Branch Dr, Bon Aqua, TN 37025
MLS# 3058959Listed by: REALTY EXECUTIVES HOMETOWN LIVING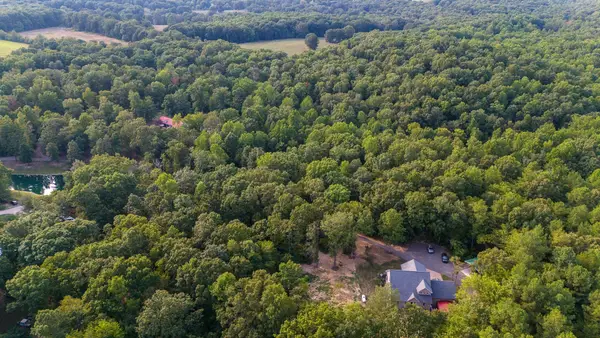 $799,999Active10 Acres
$799,999Active10 Acres2999 Dugley Branch Dr, Bon Aqua, TN 37025
MLS# 3058961Listed by: REALTY EXECUTIVES HOMETOWN LIVING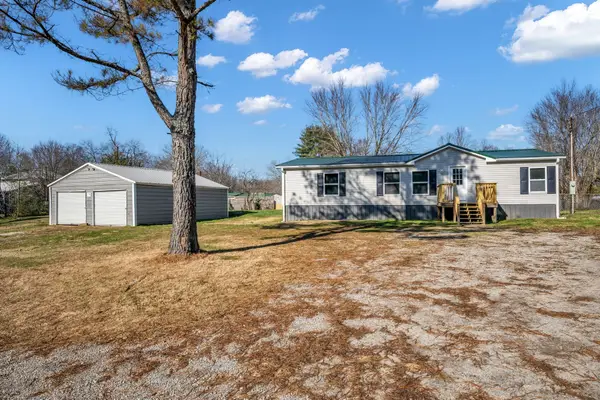 $220,000Active2 beds 2 baths1,456 sq. ft.
$220,000Active2 beds 2 baths1,456 sq. ft.2335 Wayne Rd, Bon Aqua, TN 37025
MLS# 3058665Listed by: THE BAKER BROKERAGE
