9440 Missionary Ridge Rd, Bon Aqua, TN 37025
Local realty services provided by:ERA Chappell & Associates Realty & Rental
9440 Missionary Ridge Rd,Bon Aqua, TN 37025
$289,900
- 3 Beds
- 2 Baths
- 1,068 sq. ft.
- Mobile / Manufactured
- Active
Listed by: misty james, phillip james
Office: crye-leike, inc., realtors
MLS#:3048932
Source:NASHVILLE
Price summary
- Price:$289,900
- Price per sq. ft.:$271.44
About this home
Welcome to your serene retreat in Bon Aqua TN, just minutes from town with the feel of country living. This cozy, well-maintained 3-bed, 2-bath home offers a smart and functional floorplan with approximately 1,068 sq ft of comfortable living space.
Inside, enjoy a warm interior featuring central air and heat, laminate and carpet flooring, ceiling fans, walk-in closets, and essential appliances including a dishwasher, refrigerator, microwave, washer, dryer and electric range/oven. Along with new furniture and dining table.
Step outside to nearly 1.3 acres of land, shaded by mature trees and offering peaceful privacy—the ideal size for a rural escape without the burden of extensive upkeep. Back yard is fully enclosed in 6' privacy fence still too new for stain.
Key Features
• 8-person underground storm shelter: Provides added peace of mind in severe weather.
• 2-bay garage/storage building: Room for vehicles, workshop space, or storage.
• Deck & Patio: Outdoor spaces for grilling, gardening, or lounging under the Tennessee sky.
Ideal For
• First-time homebuyers seeking affordability with value
• Downsizers looking for a one-level, low-maintenance home
• Outdoor lovers or hobbyists desiring storage and acreage
• Buyers seeking a quiet rural setting yet within easy reach of I-40 and nearby towns
This property is a rare offering for Bon Aqua—a modestly priced (for the area), turnkey home on acreage, complete with functional living space and thoughtful extras like storm shelter and storage. Ideal for buyers looking for a blend of comfort, privacy, and simplicity.
Contact an agent
Home facts
- Year built:2001
- Listing ID #:3048932
- Added:150 day(s) ago
- Updated:December 30, 2025 at 03:18 PM
Rooms and interior
- Bedrooms:3
- Total bathrooms:2
- Full bathrooms:2
- Living area:1,068 sq. ft.
Heating and cooling
- Cooling:Central Air
- Heating:Central
Structure and exterior
- Roof:Shingle
- Year built:2001
- Building area:1,068 sq. ft.
- Lot area:1.3 Acres
Schools
- High school:East Hickman High School
- Middle school:East Hickman Middle School
- Elementary school:East Hickman Elementary
Utilities
- Water:Public, Water Available
- Sewer:Septic Tank
Finances and disclosures
- Price:$289,900
- Price per sq. ft.:$271.44
- Tax amount:$828
New listings near 9440 Missionary Ridge Rd
- New
 $249,900Active3 beds 1 baths1,120 sq. ft.
$249,900Active3 beds 1 baths1,120 sq. ft.9824 Old Highway 46, Bon Aqua, TN 37025
MLS# 3067456Listed by: THE SAPPHIRE GROUP REAL ESTATE - New
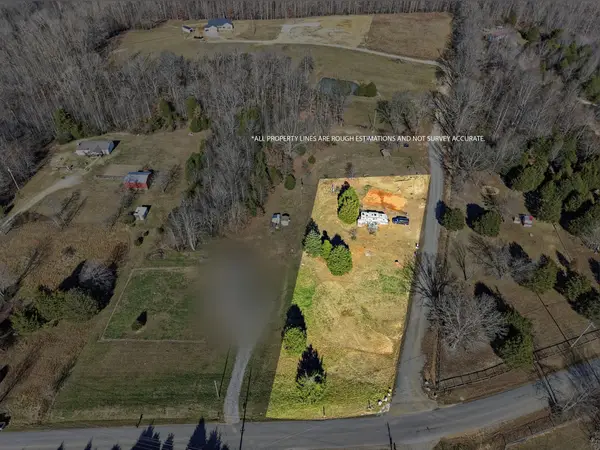 $120,000Active1.94 Acres
$120,000Active1.94 Acres10688 Back Piney Rd, Bon Aqua, TN 37025
MLS# 3067280Listed by: ZACH TAYLOR REAL ESTATE  $450,000Active4 beds 3 baths2,100 sq. ft.
$450,000Active4 beds 3 baths2,100 sq. ft.11065 New Cut Off, Bon Aqua, TN 37025
MLS# 3006179Listed by: BLUE DOOR REALTY GROUP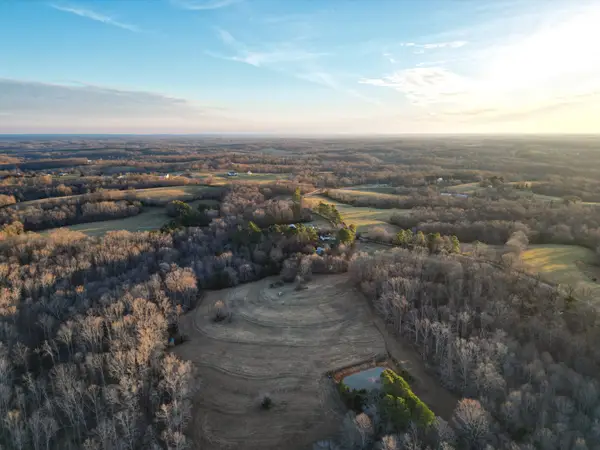 $995,000Active-- beds -- baths
$995,000Active-- beds -- baths10001 Davis Branch Rd, Bon Aqua, TN 37025
MLS# 3061318Listed by: MCEWEN GROUP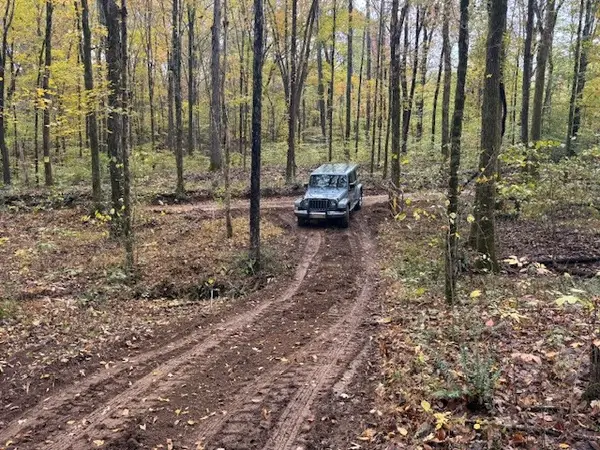 $650,000Active65.82 Acres
$650,000Active65.82 Acres0 Barren Fork Drive, Bon Aqua, TN 37025
MLS# 3034041Listed by: SOUTHERN WAY REAL ESTATE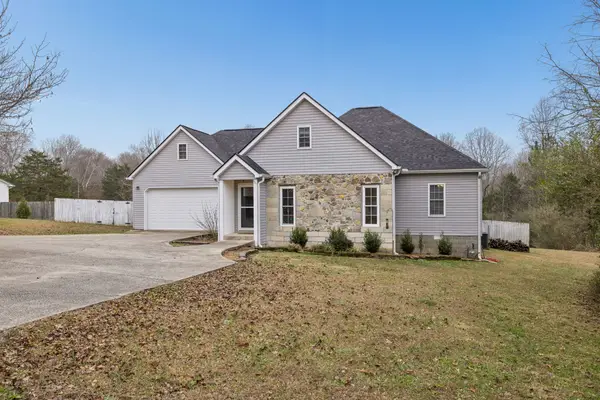 $464,900Pending4 beds 3 baths2,607 sq. ft.
$464,900Pending4 beds 3 baths2,607 sq. ft.9042 Carolyn Way, Bon Aqua, TN 37025
MLS# 3060278Listed by: BENCHMARK REALTY, LLC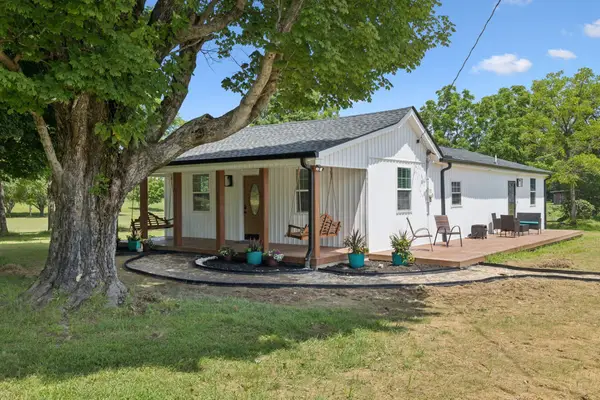 $449,000Active3 beds 2 baths1,531 sq. ft.
$449,000Active3 beds 2 baths1,531 sq. ft.1237 Abiff Rd, Bon Aqua, TN 37025
MLS# 3059357Listed by: COMPASS RE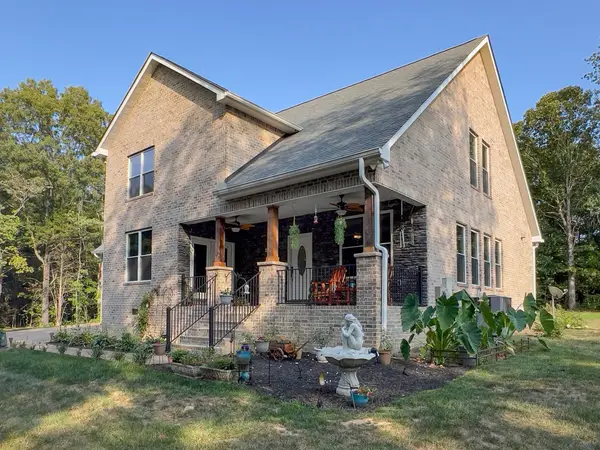 $799,999Active4 beds 5 baths3,108 sq. ft.
$799,999Active4 beds 5 baths3,108 sq. ft.2999 Dugley Branch Dr, Bon Aqua, TN 37025
MLS# 3058959Listed by: REALTY EXECUTIVES HOMETOWN LIVING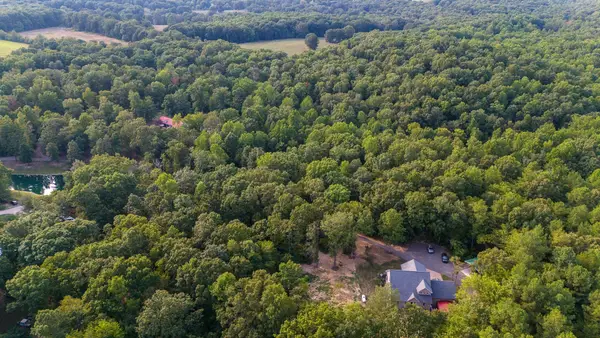 $799,999Active10 Acres
$799,999Active10 Acres2999 Dugley Branch Dr, Bon Aqua, TN 37025
MLS# 3058961Listed by: REALTY EXECUTIVES HOMETOWN LIVING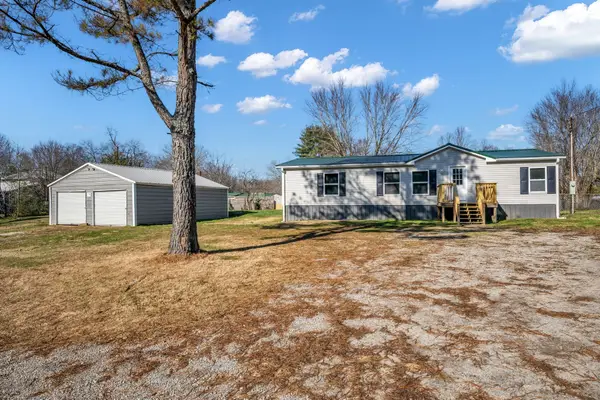 $220,000Active2 beds 2 baths1,456 sq. ft.
$220,000Active2 beds 2 baths1,456 sq. ft.2335 Wayne Rd, Bon Aqua, TN 37025
MLS# 3058665Listed by: THE BAKER BROKERAGE
