6728 Jim Cummings Hwy, Bradyville, TN 37026
Local realty services provided by:Reliant Realty ERA Powered
6728 Jim Cummings Hwy,Bradyville, TN 37026
$465,000
- 3 Beds
- 2 Baths
- 1,300 sq. ft.
- Single family
- Active
Listed by: george w. weeks
Office: team george weeks real estate, llc.
MLS#:3000357
Source:NASHVILLE
Price summary
- Price:$465,000
- Price per sq. ft.:$357.69
About this home
Your country retreat awaits! This 3-bedroom, 1.5-bath brick home sits on 8.84 flat acres, offering 1,300 sqft of inviting living space with a cozy layout and a light-filled den. With fresh paint throughout, quartz countertops, and so much more, you will feel the refreshing touches as soon as you walk through the door. Lovingly maintained by only one family, it is move-in ready and full of potential.
Outside, the property is a dream for hobbyists, homesteaders, or anyone needing extra space. A heated 983 sqft workshop, a 921 sqft detached garage, and a 478 sqft covered storage space give you room to work, store, or create. Add in multiple outbuildings, a barn, and a storage building, and you’ve got the setup to make your vision a reality.
With much of the land cleared, there’s room to garden, expand, or simply enjoy wide-open space. Additional soil sites may also be available for future growth.
Whether you’re looking for a mini-farm, a homestead, or just more room to breathe, this property delivers!
Contact an agent
Home facts
- Year built:1963
- Listing ID #:3000357
- Added:329 day(s) ago
- Updated:February 17, 2026 at 03:15 PM
Rooms and interior
- Bedrooms:3
- Total bathrooms:2
- Full bathrooms:1
- Half bathrooms:1
- Living area:1,300 sq. ft.
Heating and cooling
- Cooling:Ceiling Fan(s), Central Air
- Heating:Natural Gas
Structure and exterior
- Roof:Metal
- Year built:1963
- Building area:1,300 sq. ft.
- Lot area:8.84 Acres
Schools
- High school:Cannon County High School
- Middle school:Cannon County Middle School
- Elementary school:Woodbury Grammar School
Utilities
- Water:Private, Water Available
- Sewer:Septic Tank
Finances and disclosures
- Price:$465,000
- Price per sq. ft.:$357.69
- Tax amount:$1,251
New listings near 6728 Jim Cummings Hwy
- New
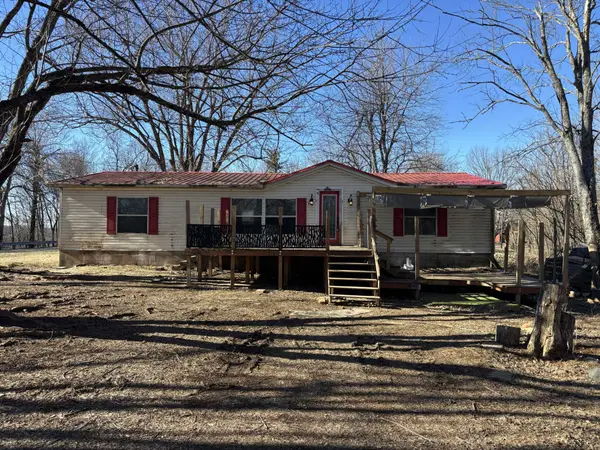 $180,000Active3 beds 2 baths1,404 sq. ft.
$180,000Active3 beds 2 baths1,404 sq. ft.3975 Dickens Hill Rd, Bradyville, TN 37026
MLS# 3123500Listed by: LISTWITHFREEDOM.COM 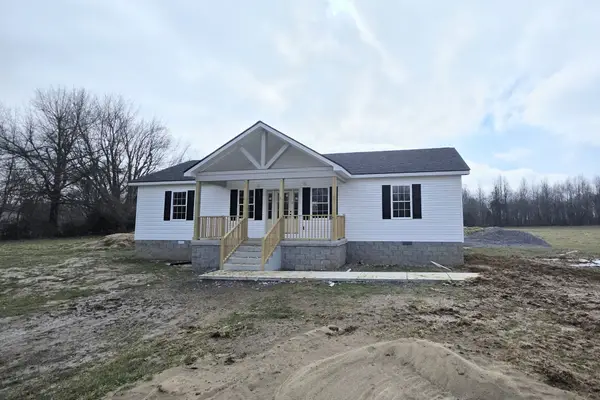 $329,900Pending3 beds 2 baths1,252 sq. ft.
$329,900Pending3 beds 2 baths1,252 sq. ft.5050 Dickens Hill Rd, Bradyville, TN 37026
MLS# 3119499Listed by: PARKS AUCTION & REALTY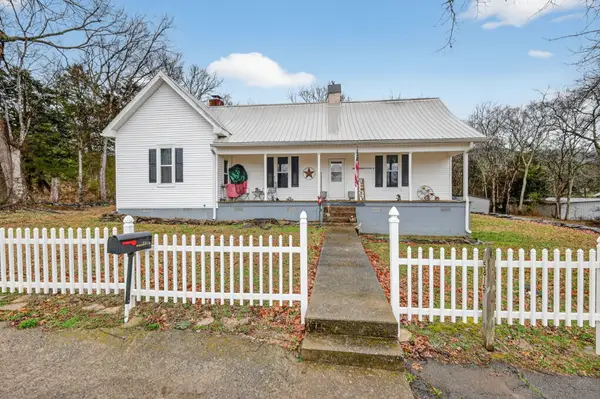 $329,900Active3 beds 3 baths1,589 sq. ft.
$329,900Active3 beds 3 baths1,589 sq. ft.5815 Bradyville Rd, Bradyville, TN 37026
MLS# 3097648Listed by: KELLER WILLIAMS REALTY - MURFREESBORO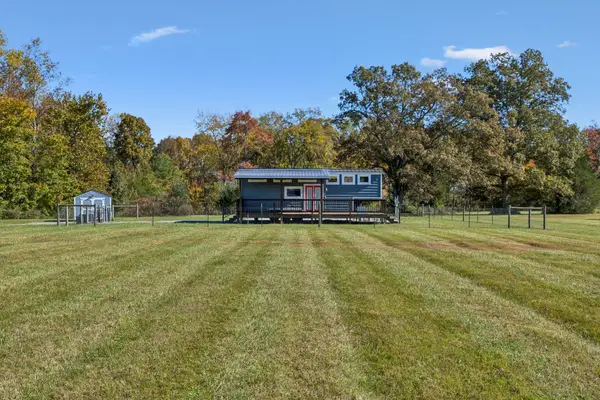 $265,000Active1 beds 1 baths280 sq. ft.
$265,000Active1 beds 1 baths280 sq. ft.10849 Jim Cummings Hwy, Bradyville, TN 37026
MLS# 3048792Listed by: KELLER WILLIAMS REALTY - MURFREESBORO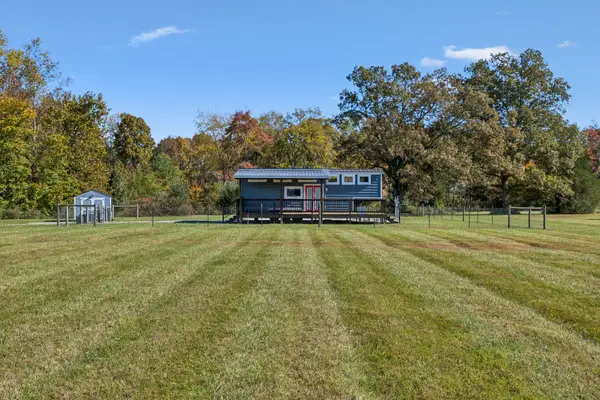 $265,000Active4.21 Acres
$265,000Active4.21 Acres10849 Jim Cummings Hwy, Bradyville, TN 37026
MLS# 3048818Listed by: KELLER WILLIAMS REALTY - MURFREESBORO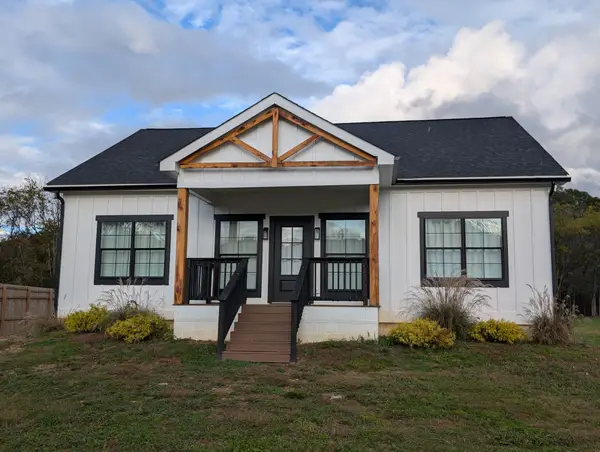 $304,000Pending3 beds 2 baths1,400 sq. ft.
$304,000Pending3 beds 2 baths1,400 sq. ft.138 Pawnee Dr, Bradyville, TN 37026
MLS# 3035471Listed by: LISTWITHFREEDOM.COM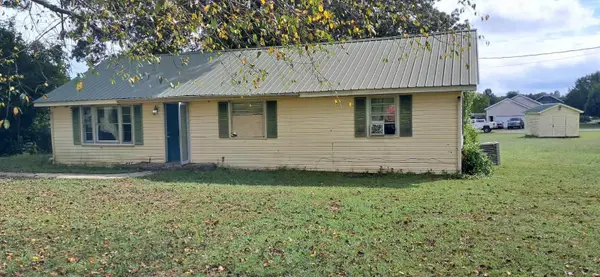 $125,000Active3 beds 1 baths1,380 sq. ft.
$125,000Active3 beds 1 baths1,380 sq. ft.8165 Jim Cummings Hwy, Bradyville, TN 37026
MLS# 3035440Listed by: ELAM REAL ESTATE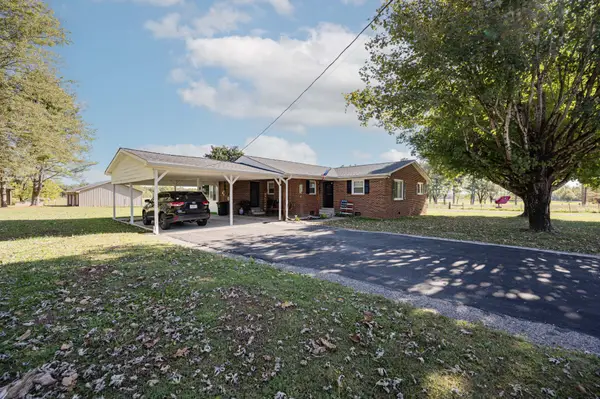 $389,900Pending2 beds 2 baths1,779 sq. ft.
$389,900Pending2 beds 2 baths1,779 sq. ft.49 Bush Rd, Bradyville, TN 37026
MLS# 3018436Listed by: MABRY REALTY, LLC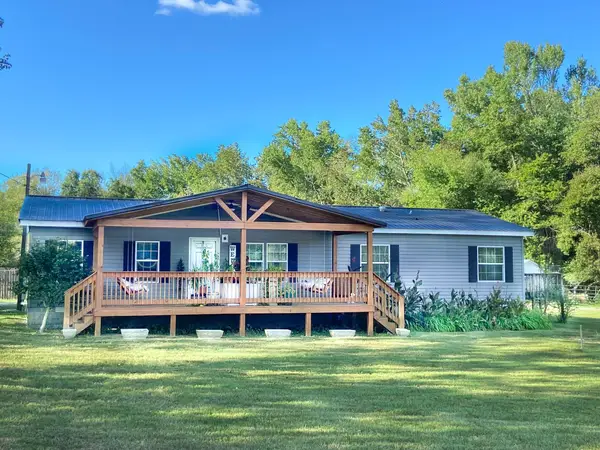 $414,000Active4.19 Acres
$414,000Active4.19 Acres1260 Toy Denny Rd, Bradyville, TN 37026
MLS# 2999944Listed by: RE/MAX 1ST REALTY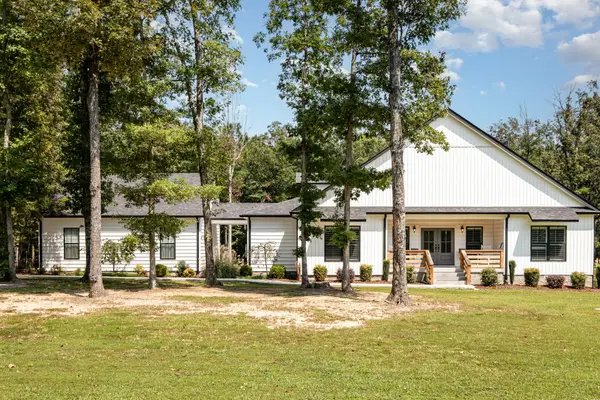 $834,900Active3 beds 3 baths2,368 sq. ft.
$834,900Active3 beds 3 baths2,368 sq. ft.8129 Hollow Springs Rd, Bradyville, TN 37026
MLS# 2994184Listed by: ZACH TAYLOR REAL ESTATE

