1003 Lookout Ridge Ct, Brentwood, TN 37027
Local realty services provided by:Reliant Realty ERA Powered
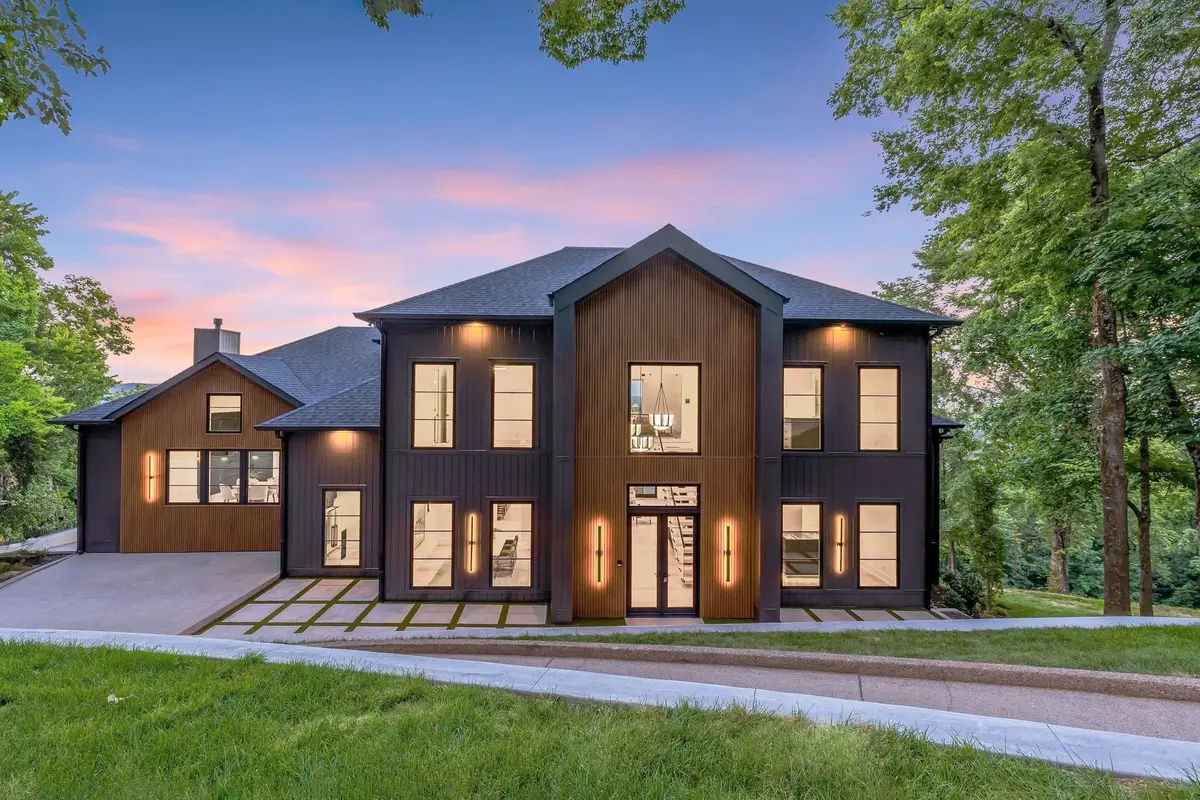
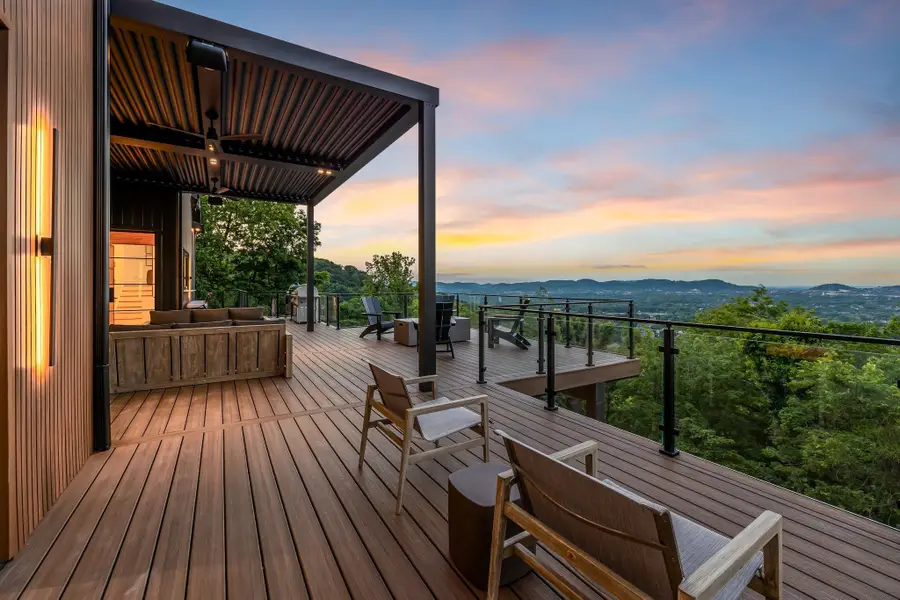
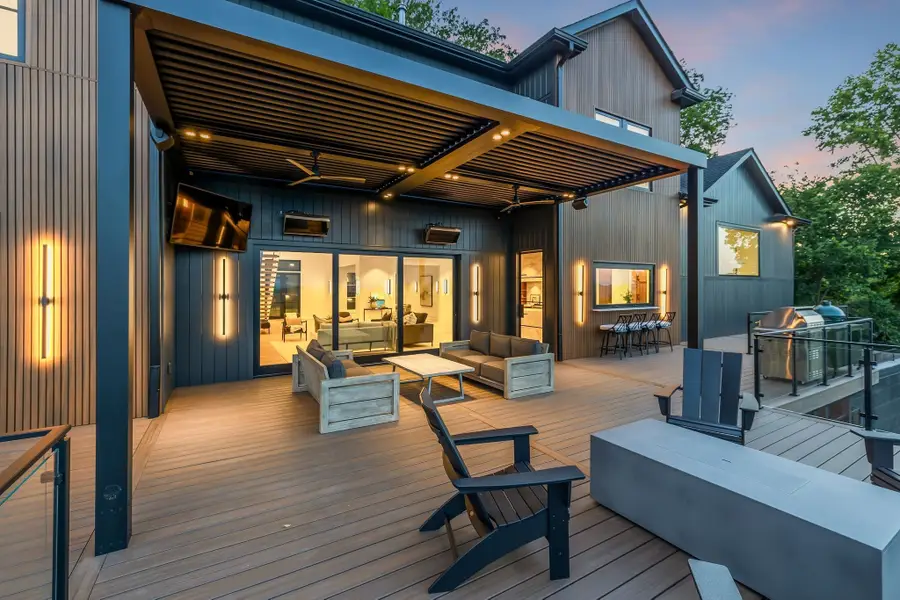
1003 Lookout Ridge Ct,Brentwood, TN 37027
$5,199,900
- 6 Beds
- 7 Baths
- 8,163 sq. ft.
- Single family
- Active
Listed by:alec leaman
Office:brandon hannah properties
MLS#:2777626
Source:NASHVILLE
Price summary
- Price:$5,199,900
- Price per sq. ft.:$637.01
- Monthly HOA dues:$25
About this home
Luxurious and Tasteful Character meets true Attention to Detail that instills a sense of satisfaction to whoever gets the chance of calling 1003 Lookout Ridge Ct. home!! Wake up every morning with the Best and Longest Range View in Brentwood overlooking our amazing city and accompanied by rays of sunshine filling your entire home! From the second you walk in, you will be welcomed with soft and warm yet contemporary finishes that you can feel proud of. This home truly has it all with 6 Bedrooms, 5 Full Bathrooms, 2 half baths, Golf Simulator, 15 ft Swim Spa, an office space with the best view in the home, Full bar downstairs, smart and integrated lighting, surround speakers, and security system, 2 laundry spaces, and more! Enjoy true indoor, outdoor living by opening up 16ft sliders and stepping outside while being cooled and covered by a Smart Struxture pergola making this space perfect for relaxing evenings with or without guests! This home is truly a breath of fresh air!
Contact an agent
Home facts
- Year built:1997
- Listing Id #:2777626
- Added:217 day(s) ago
- Updated:August 13, 2025 at 02:26 PM
Rooms and interior
- Bedrooms:6
- Total bathrooms:7
- Full bathrooms:5
- Half bathrooms:2
- Living area:8,163 sq. ft.
Heating and cooling
- Cooling:Central Air, Electric
- Heating:Central, Furnace
Structure and exterior
- Roof:Asphalt
- Year built:1997
- Building area:8,163 sq. ft.
- Lot area:1.4 Acres
Schools
- High school:Brentwood High School
- Middle school:Brentwood Middle School
- Elementary school:Scales Elementary
Utilities
- Water:Public, Water Available
- Sewer:Public Sewer
Finances and disclosures
- Price:$5,199,900
- Price per sq. ft.:$637.01
- Tax amount:$6,572
New listings near 1003 Lookout Ridge Ct
- New
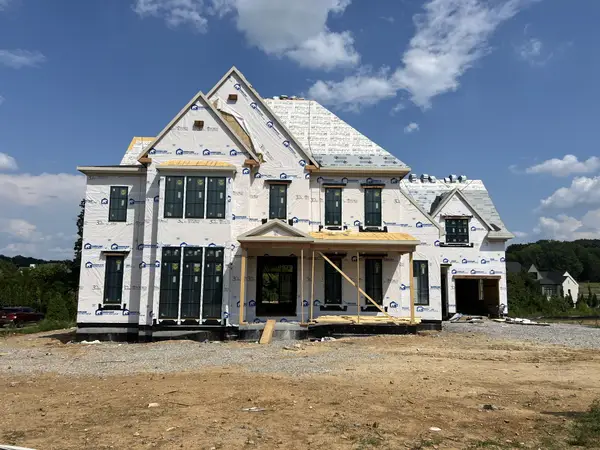 $3,399,900Active5 beds 7 baths5,692 sq. ft.
$3,399,900Active5 beds 7 baths5,692 sq. ft.1704 Southwick Dr, Brentwood, TN 37027
MLS# 2975849Listed by: FRIDRICH & CLARK REALTY - New
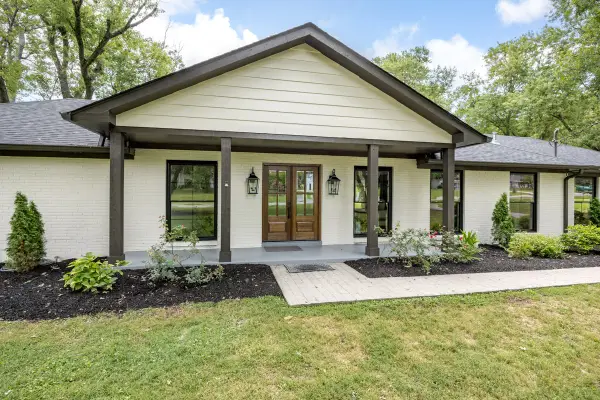 $1,300,000Active4 beds 3 baths2,556 sq. ft.
$1,300,000Active4 beds 3 baths2,556 sq. ft.1408 Lipscomb Dr, Brentwood, TN 37027
MLS# 2975571Listed by: BENCHMARK REALTY, LLC - New
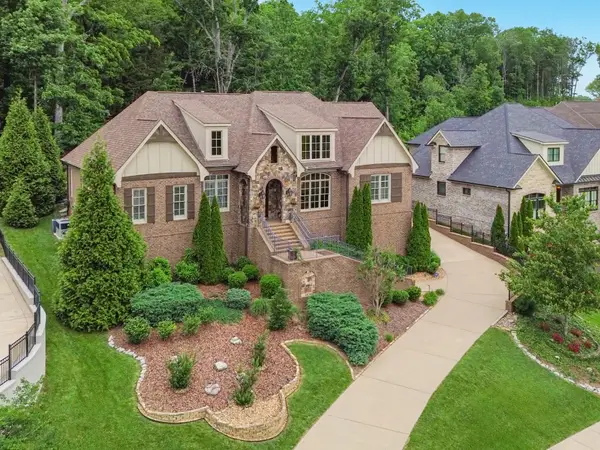 $1,785,000Active4 beds 6 baths4,701 sq. ft.
$1,785,000Active4 beds 6 baths4,701 sq. ft.1731 Ravello Way, Brentwood, TN 37027
MLS# 2975471Listed by: FELIX HOMES - New
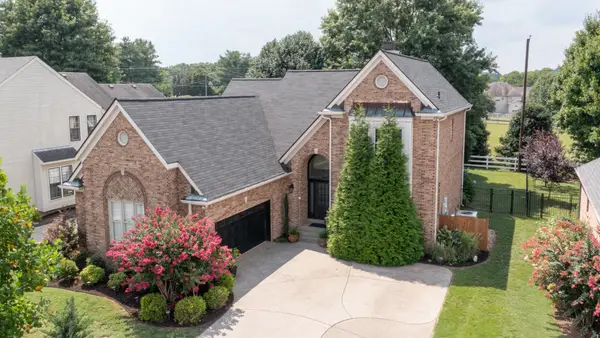 $759,900Active3 beds 3 baths2,865 sq. ft.
$759,900Active3 beds 3 baths2,865 sq. ft.605 Copperfield Ct, Brentwood, TN 37027
MLS# 2975336Listed by: BENCHMARK REALTY, LLC - New
 $875,000Active3 beds 2 baths1,985 sq. ft.
$875,000Active3 beds 2 baths1,985 sq. ft.5556 Hearthstone Ln, Brentwood, TN 37027
MLS# 2975529Listed by: ONWARD REAL ESTATE - New
 $2,595,000Active4.87 Acres
$2,595,000Active4.87 Acres9580 Crockett Rd, Brentwood, TN 37027
MLS# 2975381Listed by: ZEITLIN SOTHEBY'S INTERNATIONAL REALTY - New
 $625,000Active3 beds 2 baths2,111 sq. ft.
$625,000Active3 beds 2 baths2,111 sq. ft.5606 Oakes Dr, Brentwood, TN 37027
MLS# 2975020Listed by: BOBBY HITE CO., REALTORS - New
 $1,699,000Active5 beds 6 baths5,368 sq. ft.
$1,699,000Active5 beds 6 baths5,368 sq. ft.1627 Valle Verde Dr, Brentwood, TN 37027
MLS# 2975221Listed by: COMPASS RE - New
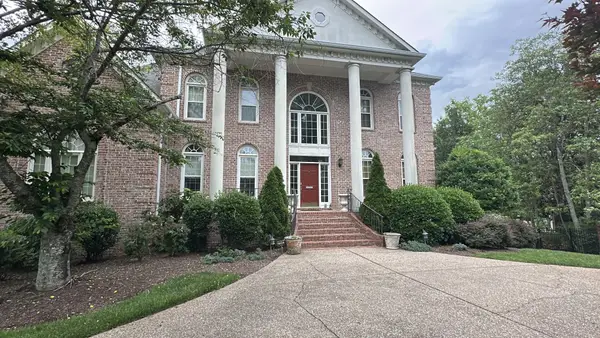 $3,499,999Active6 beds 8 baths9,000 sq. ft.
$3,499,999Active6 beds 8 baths9,000 sq. ft.721 Princeton Hills Dr, Brentwood, TN 37027
MLS# 2944006Listed by: MARK SPAIN REAL ESTATE - New
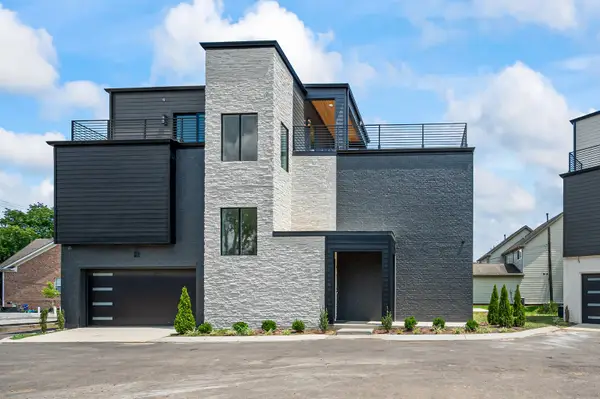 $1,350,000Active4 beds 6 baths3,640 sq. ft.
$1,350,000Active4 beds 6 baths3,640 sq. ft.719 Old Hickory Blvd, Brentwood, TN 37027
MLS# 2974076Listed by: TEAM WILSON REAL ESTATE PARTNERS
