1046 Pasadena Drive, Brentwood, TN 37027
Local realty services provided by:Reliant Realty ERA Powered
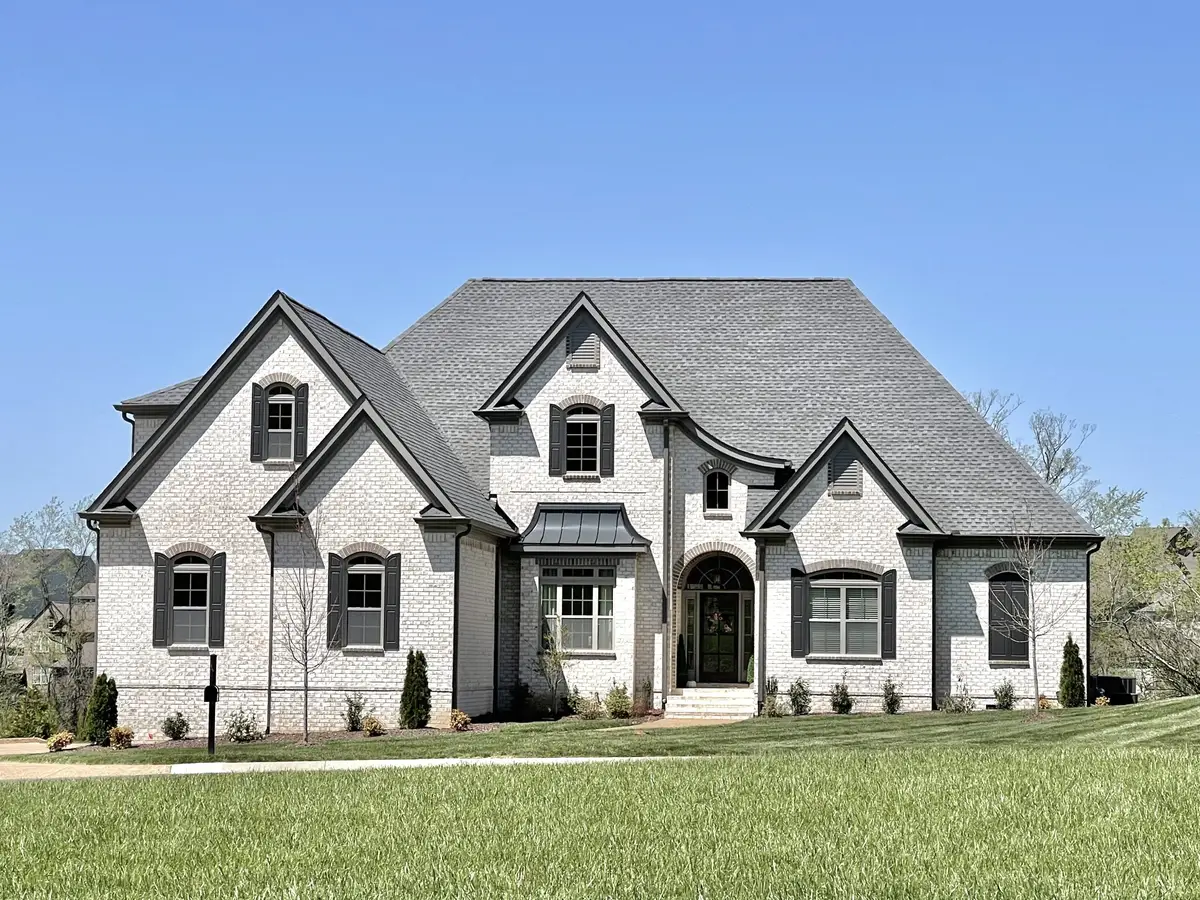
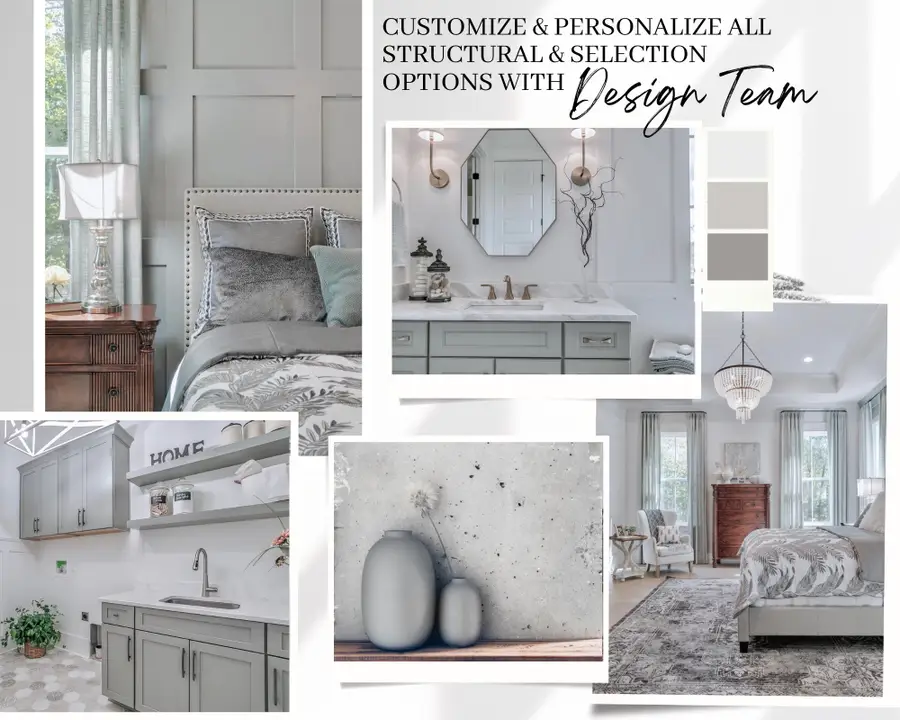
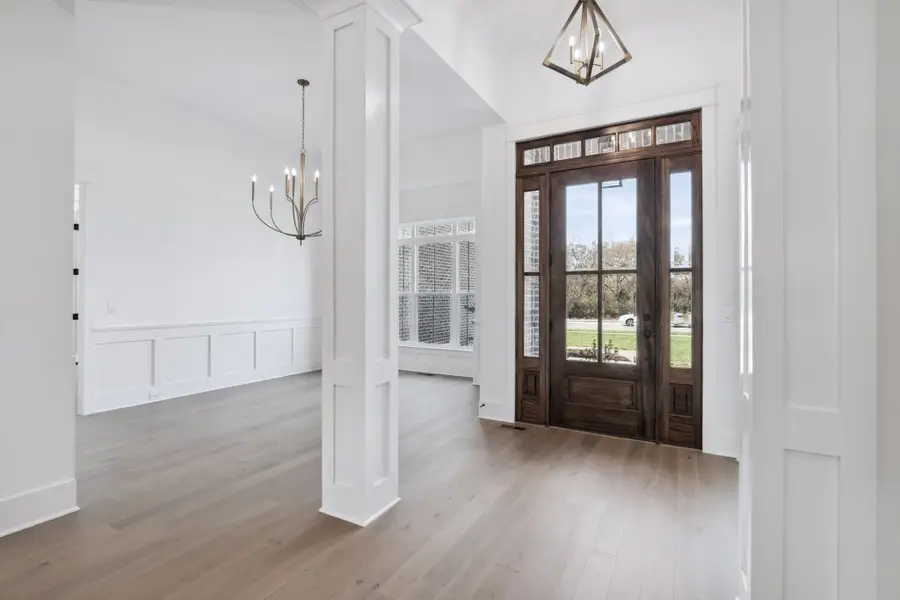
1046 Pasadena Drive,Brentwood, TN 37027
$1,299,900
- 4 Beds
- 4 Baths
- 3,671 sq. ft.
- Single family
- Active
Listed by:gina sefton
Office:parks
MLS#:2686680
Source:NASHVILLE
Price summary
- Price:$1,299,900
- Price per sq. ft.:$354.1
- Monthly HOA dues:$110
About this home
AWARD WINNING "St. Andrews" by Turnberry Homes • TO BE BUILT - CONSTRUCTION HAS NOT STARTED! Work with Turnberry's Design Team to customize ALL structural & designer selections * This absolutely charming 4BR beauty is the ideal combination of modern sophistication w/ a timeless design that is perfectly suited for entertaining & everyday living • Very open & inviting home with 3 bedrooms on main level • Main level study w/ 11' ceiling • Formal dining & large sunny breakfast room • Chef's kitchen w/ Quartz counters, cabinets to ceiling, wood hood vented to outside, soft closing doors & drawers, waste can pullout cabinet & rollout trays in base cabinets • Great room w/ fireplace & built-ins • Upstairs private 4th BR guest suite w/ full bath • Large bonus room & finished "Flex" room - Perfect for workout or craft room • Incredible outdoor entertaining area with covered porch & patio terrace • 8' tall doors on main level & garage doors • Small Exclusive Turnberry Enclave of 41 Luxury Homes
Contact an agent
Home facts
- Year built:2024
- Listing Id #:2686680
- Added:381 day(s) ago
- Updated:August 13, 2025 at 02:15 PM
Rooms and interior
- Bedrooms:4
- Total bathrooms:4
- Full bathrooms:3
- Half bathrooms:1
- Living area:3,671 sq. ft.
Heating and cooling
- Cooling:Electric
- Heating:Natural Gas
Structure and exterior
- Roof:Shingle
- Year built:2024
- Building area:3,671 sq. ft.
- Lot area:0.46 Acres
Schools
- High school:Nolensville High School
- Middle school:Sunset Middle School
- Elementary school:Sunset Elementary School
Utilities
- Water:Public, Water Available
- Sewer:Public Sewer
Finances and disclosures
- Price:$1,299,900
- Price per sq. ft.:$354.1
- Tax amount:$7,052
New listings near 1046 Pasadena Drive
- New
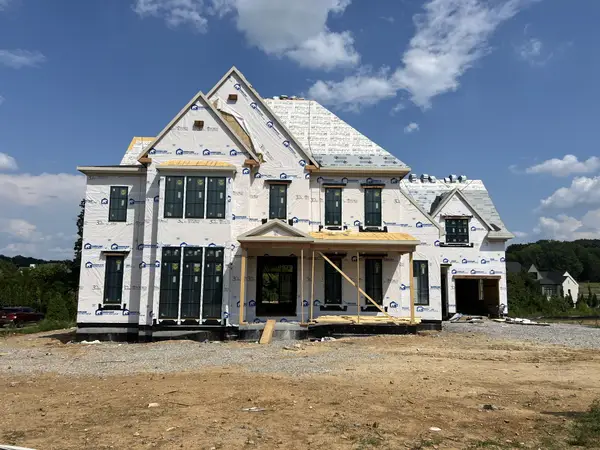 $3,399,900Active5 beds 7 baths5,692 sq. ft.
$3,399,900Active5 beds 7 baths5,692 sq. ft.1704 Southwick Dr, Brentwood, TN 37027
MLS# 2975849Listed by: FRIDRICH & CLARK REALTY - New
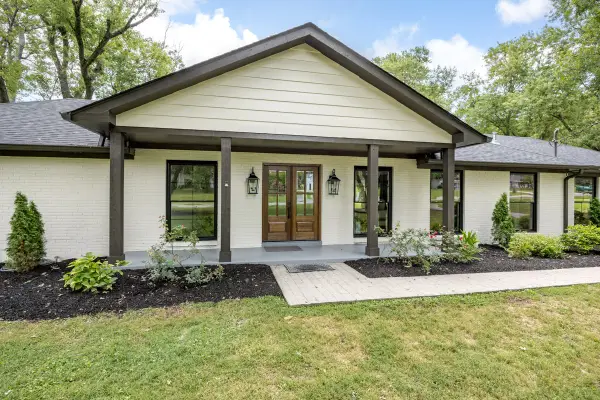 $1,300,000Active4 beds 3 baths2,556 sq. ft.
$1,300,000Active4 beds 3 baths2,556 sq. ft.1408 Lipscomb Dr, Brentwood, TN 37027
MLS# 2975571Listed by: BENCHMARK REALTY, LLC - New
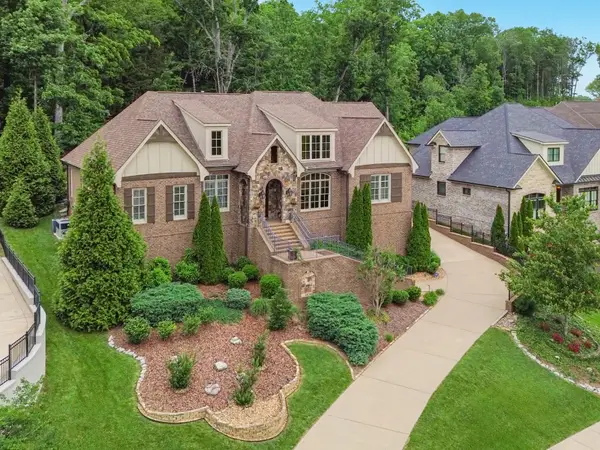 $1,785,000Active4 beds 6 baths4,701 sq. ft.
$1,785,000Active4 beds 6 baths4,701 sq. ft.1731 Ravello Way, Brentwood, TN 37027
MLS# 2975471Listed by: FELIX HOMES - New
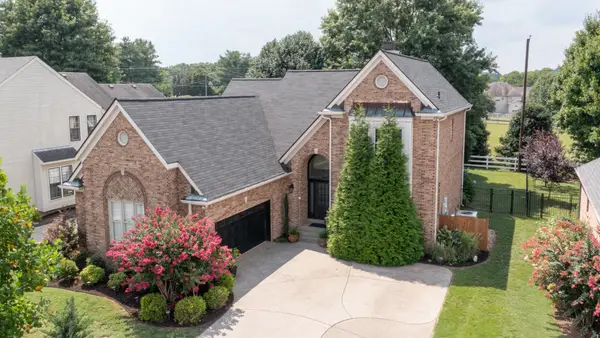 $759,900Active3 beds 3 baths2,865 sq. ft.
$759,900Active3 beds 3 baths2,865 sq. ft.605 Copperfield Ct, Brentwood, TN 37027
MLS# 2975336Listed by: BENCHMARK REALTY, LLC - New
 $875,000Active3 beds 2 baths1,985 sq. ft.
$875,000Active3 beds 2 baths1,985 sq. ft.5556 Hearthstone Ln, Brentwood, TN 37027
MLS# 2975529Listed by: ONWARD REAL ESTATE - New
 $2,595,000Active4.87 Acres
$2,595,000Active4.87 Acres9580 Crockett Rd, Brentwood, TN 37027
MLS# 2975381Listed by: ZEITLIN SOTHEBY'S INTERNATIONAL REALTY - New
 $625,000Active3 beds 2 baths2,111 sq. ft.
$625,000Active3 beds 2 baths2,111 sq. ft.5606 Oakes Dr, Brentwood, TN 37027
MLS# 2975020Listed by: BOBBY HITE CO., REALTORS - New
 $1,699,000Active5 beds 6 baths5,368 sq. ft.
$1,699,000Active5 beds 6 baths5,368 sq. ft.1627 Valle Verde Dr, Brentwood, TN 37027
MLS# 2975221Listed by: COMPASS RE - New
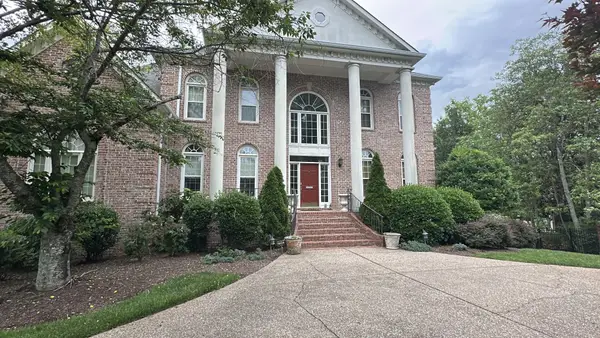 $3,499,999Active6 beds 8 baths9,000 sq. ft.
$3,499,999Active6 beds 8 baths9,000 sq. ft.721 Princeton Hills Dr, Brentwood, TN 37027
MLS# 2944006Listed by: MARK SPAIN REAL ESTATE - New
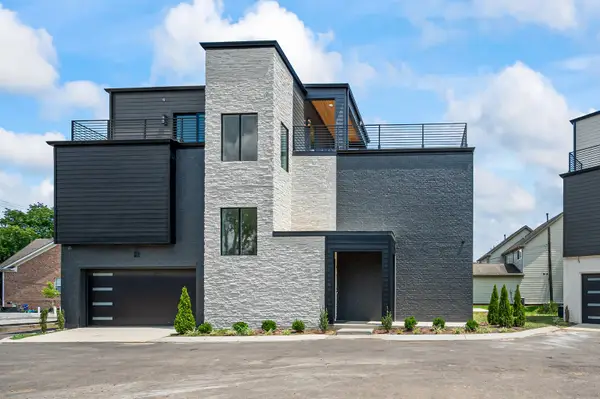 $1,350,000Active4 beds 6 baths3,640 sq. ft.
$1,350,000Active4 beds 6 baths3,640 sq. ft.719 Old Hickory Blvd, Brentwood, TN 37027
MLS# 2974076Listed by: TEAM WILSON REAL ESTATE PARTNERS
