1110 Lipscomb Dr, Brentwood, TN 37027
Local realty services provided by:Reliant Realty ERA Powered

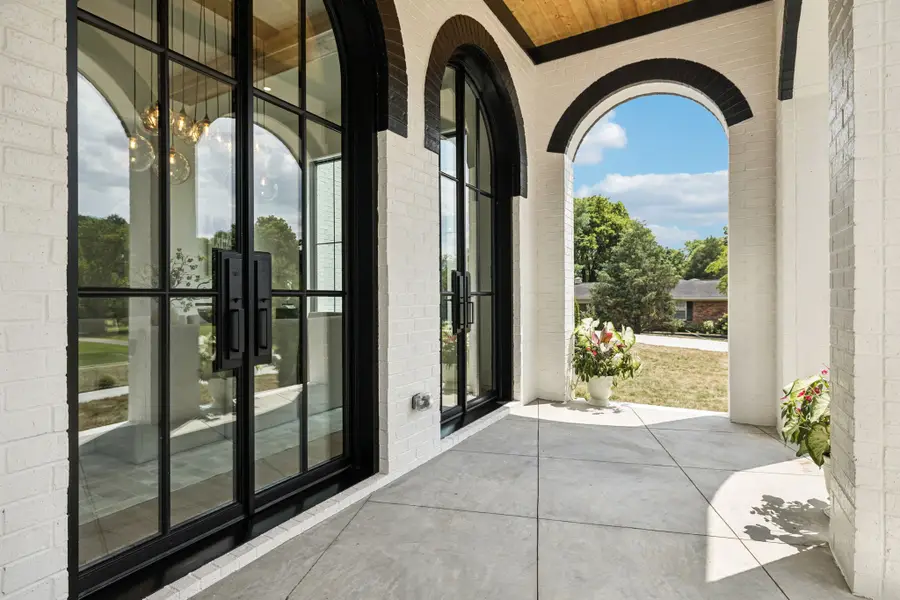
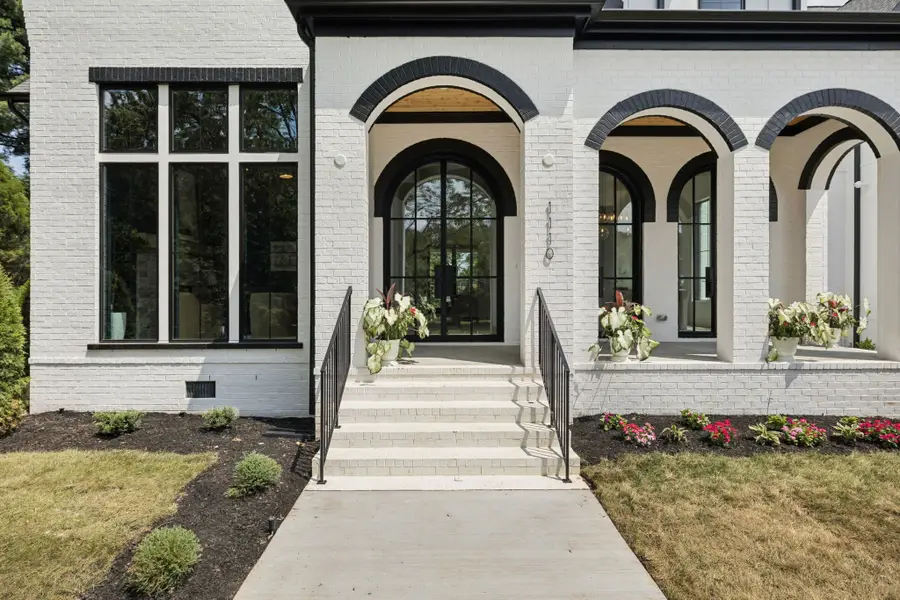
Listed by:leslie li
Office:coldwell banker commercial legacy group
MLS#:2957792
Source:NASHVILLE
Price summary
- Price:$3,800,000
- Price per sq. ft.:$623.36
About this home
Exquisite Luxury Estate with Award-Winning Design.
Experience the pinnacle of sophisticated living in this breathtaking residence designed by Jack Herr, Parade of Homes Award-Winning Architect. Perfectly sited on a lush 1-acre lot, this home seamlessly blends modern elegance with timeless craftsmanship.
Upon arrival, guests are welcomed by three custom Iron Lion front doors, a Juliette Balcony, and crystal pendant chandeliers setting the tone for the architectural splendor within. Soaring cathedral and 12’ ceilings, expansive 10-foot walk in doors, and oversized sliding glass doors create an airy, light-filled environment with a perfect flow between the indoor and outdoor living spaces.
The gourmet kitchen is a true showpiece, featuring Calcutta Gold Quartz countertops, Wolf appliances, and a hidden scullery ideal for entertaining. Adjacent, a striking wine display and wet bar add a touch of artistry. European oak flooring and custom lighting elevate the living experience with refined detail.
The primary suite is an indulgent retreat, boasting Calcutta stone finishes, a private drying room, and spa-like amenities designed for ultimate relaxation. Additional bedrooms and living areas are complemented by excess lighting and three inviting fireplaces for warmth and ambiance.
Outdoors, enjoy a fully irrigated landscape and a covered indoor/outdoor living area with Fireplace, perfect for year-round gatherings. The property also features a 3-car garage including a pet wash for our furry friends.
This architectural masterpiece combines award-winning design and exceptional functionality to create a one-of-a-kind luxury sanctuary. Primary and guest suites are on first floor. Built by ZMXInc.com. All are actual photos. House was delivered 7/24/25 Pool concept available for discussion.
Contact an agent
Home facts
- Year built:2025
- Listing Id #:2957792
- Added:23 day(s) ago
- Updated:August 18, 2025 at 12:48 PM
Rooms and interior
- Bedrooms:5
- Total bathrooms:8
- Full bathrooms:5
- Half bathrooms:3
- Living area:6,096 sq. ft.
Heating and cooling
- Cooling:Central Air
- Heating:Central
Structure and exterior
- Roof:Asphalt
- Year built:2025
- Building area:6,096 sq. ft.
- Lot area:1 Acres
Schools
- High school:Brentwood High School
- Middle school:Brentwood Middle School
- Elementary school:Lipscomb Elementary
Utilities
- Water:Public, Water Available
- Sewer:Public Sewer
Finances and disclosures
- Price:$3,800,000
- Price per sq. ft.:$623.36
- Tax amount:$1,222
New listings near 1110 Lipscomb Dr
- New
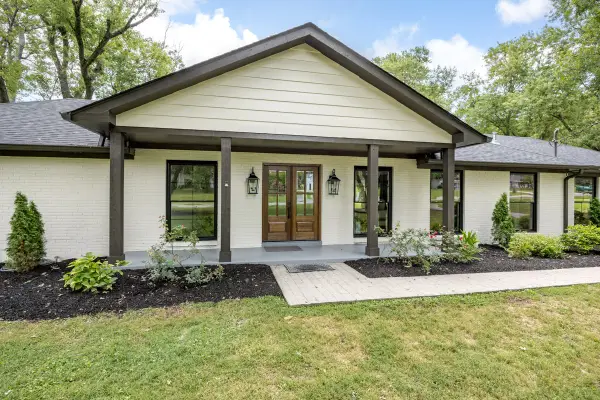 $1,300,000Active4 beds 3 baths2,556 sq. ft.
$1,300,000Active4 beds 3 baths2,556 sq. ft.1408 Lipscomb Dr, Brentwood, TN 37027
MLS# 2975571Listed by: BENCHMARK REALTY, LLC - New
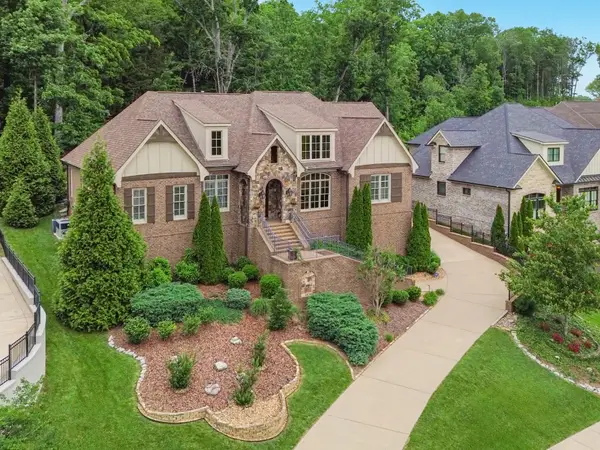 $1,785,000Active4 beds 6 baths4,701 sq. ft.
$1,785,000Active4 beds 6 baths4,701 sq. ft.1731 Ravello Way, Brentwood, TN 37027
MLS# 2975471Listed by: FELIX HOMES - New
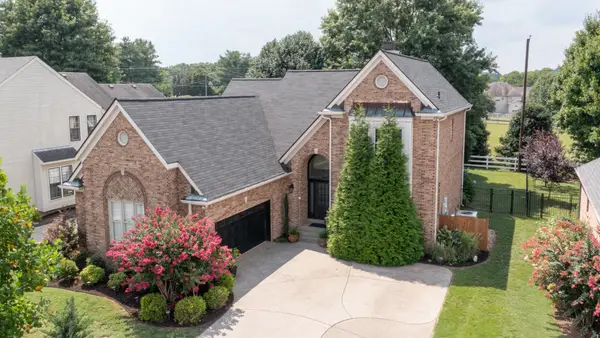 $759,900Active3 beds 3 baths2,865 sq. ft.
$759,900Active3 beds 3 baths2,865 sq. ft.605 Copperfield Ct, Brentwood, TN 37027
MLS# 2975336Listed by: BENCHMARK REALTY, LLC - New
 $875,000Active3 beds 2 baths1,985 sq. ft.
$875,000Active3 beds 2 baths1,985 sq. ft.5556 Hearthstone Ln, Brentwood, TN 37027
MLS# 2975529Listed by: ONWARD REAL ESTATE - New
 $2,595,000Active4.87 Acres
$2,595,000Active4.87 Acres9580 Crockett Rd, Brentwood, TN 37027
MLS# 2975381Listed by: ZEITLIN SOTHEBY'S INTERNATIONAL REALTY - New
 $625,000Active3 beds 2 baths2,111 sq. ft.
$625,000Active3 beds 2 baths2,111 sq. ft.5606 Oakes Dr, Brentwood, TN 37027
MLS# 2975020Listed by: BOBBY HITE CO., REALTORS - New
 $1,699,000Active5 beds 6 baths5,368 sq. ft.
$1,699,000Active5 beds 6 baths5,368 sq. ft.1627 Valle Verde Dr, Brentwood, TN 37027
MLS# 2975221Listed by: COMPASS RE - New
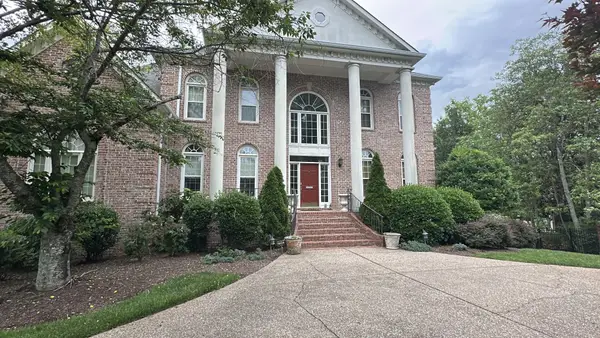 $3,499,999Active6 beds 8 baths9,000 sq. ft.
$3,499,999Active6 beds 8 baths9,000 sq. ft.721 Princeton Hills Dr, Brentwood, TN 37027
MLS# 2944006Listed by: MARK SPAIN REAL ESTATE - New
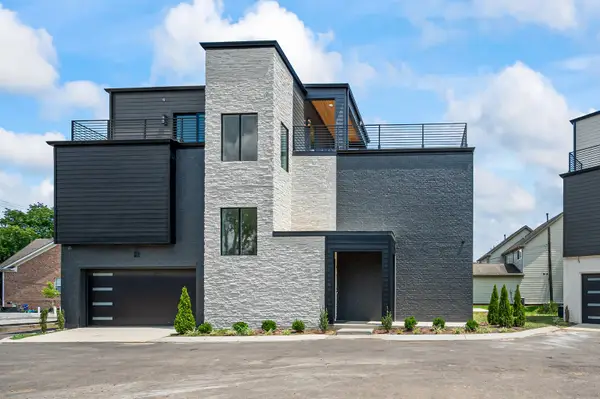 $1,350,000Active4 beds 6 baths3,640 sq. ft.
$1,350,000Active4 beds 6 baths3,640 sq. ft.719 Old Hickory Blvd, Brentwood, TN 37027
MLS# 2974076Listed by: TEAM WILSON REAL ESTATE PARTNERS - New
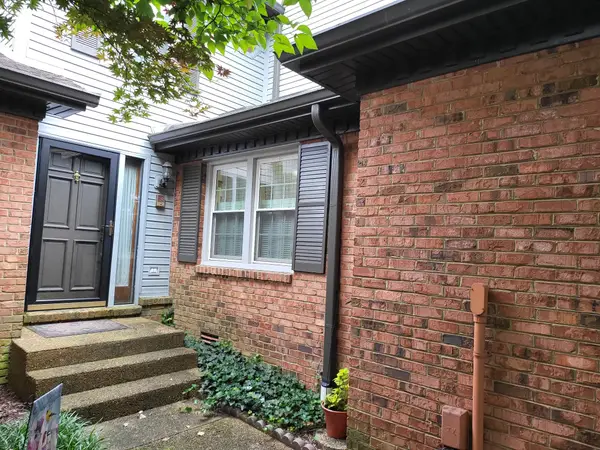 $549,000Active3 beds 3 baths2,083 sq. ft.
$549,000Active3 beds 3 baths2,083 sq. ft.142 Hearthstone Manor Cir, Brentwood, TN 37027
MLS# 2958942Listed by: SIMPLIHOM
