1349 Holly Tree Gap Rd, Brentwood, TN 37027
Local realty services provided by:ERA Chappell & Associates Realty & Rental
1349 Holly Tree Gap Rd,Brentwood, TN 37027
$1,199,900
- 4 Beds
- 5 Baths
- 3,901 sq. ft.
- Single family
- Active
Listed by: alec leaman
Office: brandon hannah properties
MLS#:3013115
Source:NASHVILLE
Price summary
- Price:$1,199,900
- Price per sq. ft.:$307.59
About this home
Open House Sunday 11/2 from 2-4p!!! Set just 1 minute to Cool Springs but in Brentwood on a private,1.38-acre private parcel, this home has been fully renovated for a perfect blend of style and functionality. Step inside to a modern eat-in kitchen outfitted with custom cabinetry, quartz countertops, stainless appliances, a gas cooktop, tile backsplash, and an oversized double-door pantry. The main level features an owner’s suite with three custom closets, dual vanities, separate tub and shower. Upstairs, two bedrooms lie on opposite ends linked by a catwalk overlooking the living/dining spaces; each enjoys a private, contemporary bath and custom closet. Entertaining is effortless with a vast 50’×12’ rear deck, mature trees, and a spacious patio off the walk-out lower level. In the main living room, a gas/wood fireplace is flanked by built-in bookshelves. The finished basement is currently being used an editing studio and stretches 36’×34’ (911 sq ft), includes a full bath and private entrance, and is ideal as a flex space—home office, gym, in-law or teenager’s suite. Roof is BRAND NEW and for an added bonus, AT&T Fiber is now available to tap into! Come today to check out this rare opportunity.
Contact an agent
Home facts
- Year built:1993
- Listing ID #:3013115
- Added:64 day(s) ago
- Updated:December 11, 2025 at 02:38 AM
Rooms and interior
- Bedrooms:4
- Total bathrooms:5
- Full bathrooms:4
- Half bathrooms:1
- Living area:3,901 sq. ft.
Heating and cooling
- Cooling:Central Air, Electric
- Heating:Central, Natural Gas
Structure and exterior
- Roof:Shingle
- Year built:1993
- Building area:3,901 sq. ft.
- Lot area:1.38 Acres
Schools
- High school:Brentwood High School
- Middle school:Brentwood Middle School
- Elementary school:Scales Elementary
Utilities
- Water:Public, Water Available
- Sewer:Septic Tank
Finances and disclosures
- Price:$1,199,900
- Price per sq. ft.:$307.59
- Tax amount:$2,348
New listings near 1349 Holly Tree Gap Rd
- New
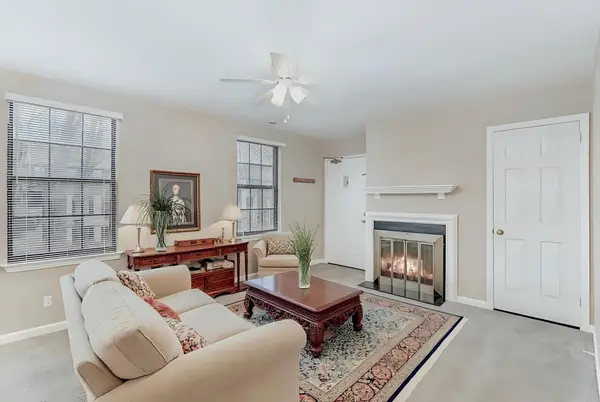 $279,900Active2 beds 1 baths992 sq. ft.
$279,900Active2 beds 1 baths992 sq. ft.5755 Brentwood Trce, Brentwood, TN 37027
MLS# 3060431Listed by: TEAM WILSON REAL ESTATE PARTNERS - New
 $539,900Active4 beds 2 baths2,040 sq. ft.
$539,900Active4 beds 2 baths2,040 sq. ft.1206 Brentwood Pt, Brentwood, TN 37027
MLS# 3058388Listed by: ZACH TAYLOR REAL ESTATE - New
 $1,075,000Active1.02 Acres
$1,075,000Active1.02 Acres8015 Wikle Rd E, Brentwood, TN 37027
MLS# 3038753Listed by: THE DESIGNATED AGENCY, INC. - New
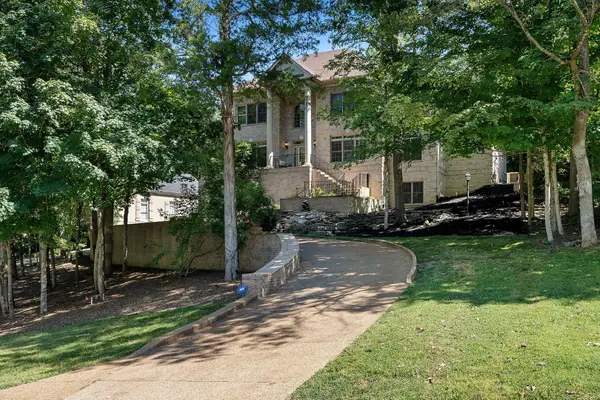 $3,050,000Active5 beds 6 baths6,294 sq. ft.
$3,050,000Active5 beds 6 baths6,294 sq. ft.552 Grand Oaks Dr, Brentwood, TN 37027
MLS# 3058987Listed by: BENCHMARK REALTY, LLC - New
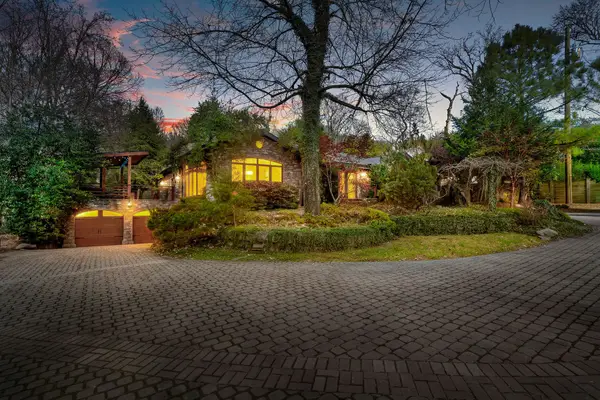 $2,499,900Active4 beds 5 baths4,766 sq. ft.
$2,499,900Active4 beds 5 baths4,766 sq. ft.1002 Old Hickory Blvd, Brentwood, TN 37027
MLS# 3056856Listed by: SCOUT REALTY - New
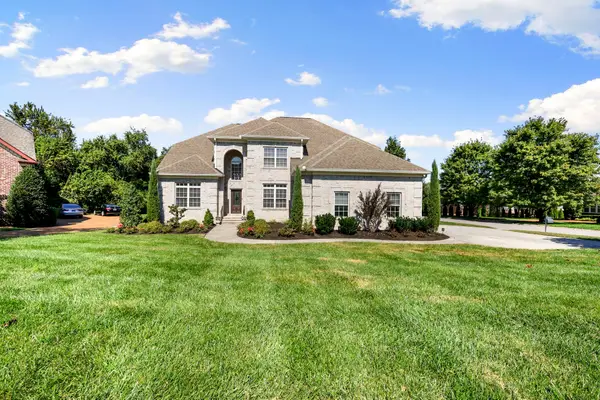 $1,130,000Active4 beds 4 baths3,589 sq. ft.
$1,130,000Active4 beds 4 baths3,589 sq. ft.1000 Lower Stow Ct, Brentwood, TN 37027
MLS# 3059231Listed by: CRYE-LEIKE, REALTORS - New
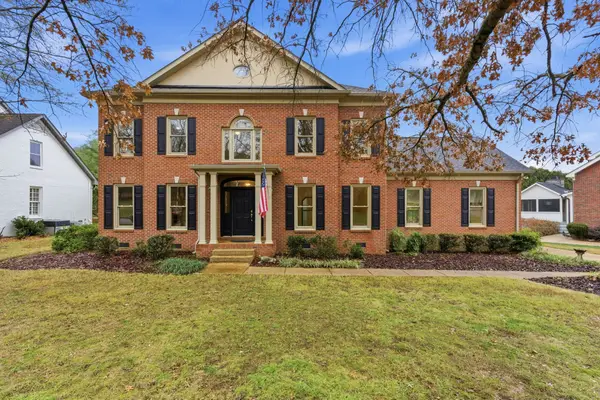 $1,200,000Active4 beds 3 baths3,211 sq. ft.
$1,200,000Active4 beds 3 baths3,211 sq. ft.2046 Hunterwood Dr, Brentwood, TN 37027
MLS# 3049861Listed by: BENCHMARK REALTY, LLC - New
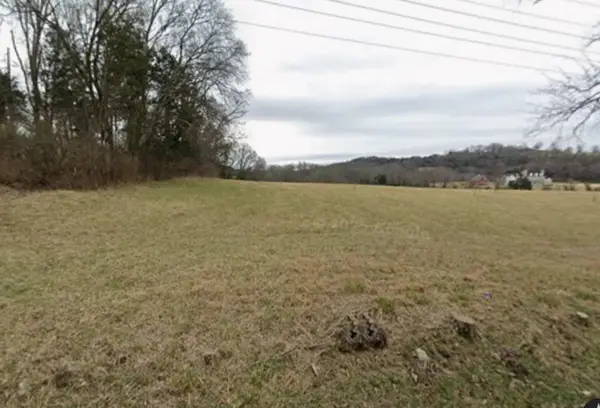 $1,869,504Active5.57 Acres
$1,869,504Active5.57 Acres0 Old Smyrna Rd, Brentwood, TN 37027
MLS# 3058906Listed by: BUILDER SERVICES OF TN - New
 $1,999,000Active4 beds 6 baths4,326 sq. ft.
$1,999,000Active4 beds 6 baths4,326 sq. ft.6303 Callie Ln, Brentwood, TN 37027
MLS# 3058811Listed by: PARKS COMPASS - Open Sun, 11am to 1pmNew
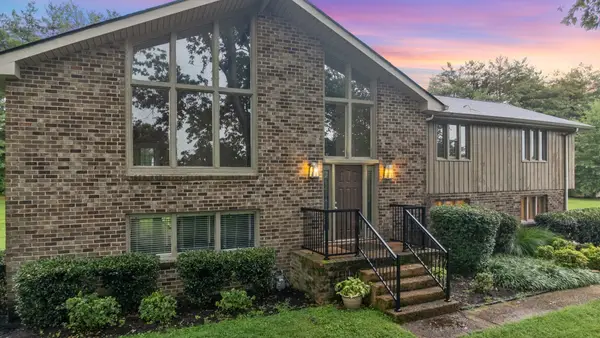 $899,000Active4 beds 3 baths3,351 sq. ft.
$899,000Active4 beds 3 baths3,351 sq. ft.1302 Twin Springs Dr, Brentwood, TN 37027
MLS# 3051216Listed by: CASTLE HEIGHTS REALTY
