1608 Knox Dr, Brentwood, TN 37027
Local realty services provided by:Reliant Realty ERA Powered
1608 Knox Dr,Brentwood, TN 37027
$1,670,500
- 5 Beds
- 6 Baths
- - sq. ft.
- Single family
- Sold
Listed by:kyle gibson
Office:realty one group music city
MLS#:2801718
Source:NASHVILLE
Sorry, we are unable to map this address
Price summary
- Price:$1,670,500
About this home
[Home is currently under contract with a buyer home sale contingency] Brenthaven is located within the highly coveted Brentwood city limits! The opportunity to be a part of this neighborhood with NO HOA doesn't come often. A traditional all brick design, spacious layout with multiple room options for an office, media, exercise room, or in-law suite. Warm interior throughout, including renovated private master suite down, vibrant updated kitchen with an incredible view of the enormous, peaceful back yard. The comfy 600 sqft den provides privacy, party space, or the ideal man cave environment for Saturday and Sunday football games! Elegant staircase leads upstairs to 3 BR's with private baths with freshly installed carpet. Within highly rated Williamson County school districts! Includes ADT Security, irrigation system and carbon monoxide detectors throughout. Golfers come get enjoy 18 holes at the well known Nashville Golf & Athletic Club located across Moores Ln. Direct access to Crockett Park walking trails within subdivision. World famous Downtown Nashville is a 20 minute drive, charming and quaint Downtown Franklin is within 15 minutes, and the breathtaking views of the Smith Park hiking trails are less than 8 minutes away! Zillow 3D walkthrough tour and property website available!
Contact an agent
Home facts
- Year built:1987
- Listing ID #:2801718
- Added:207 day(s) ago
- Updated:October 10, 2025 at 08:45 PM
Rooms and interior
- Bedrooms:5
- Total bathrooms:6
- Full bathrooms:5
- Half bathrooms:1
Heating and cooling
- Cooling:Ceiling Fan(s), Central Air
- Heating:Natural Gas
Structure and exterior
- Roof:Asphalt
- Year built:1987
Schools
- High school:Brentwood High School
- Middle school:Brentwood Middle School
- Elementary school:Lipscomb Elementary
Utilities
- Water:Public, Water Available
- Sewer:Public Sewer
Finances and disclosures
- Price:$1,670,500
- Tax amount:$5,818
New listings near 1608 Knox Dr
- New
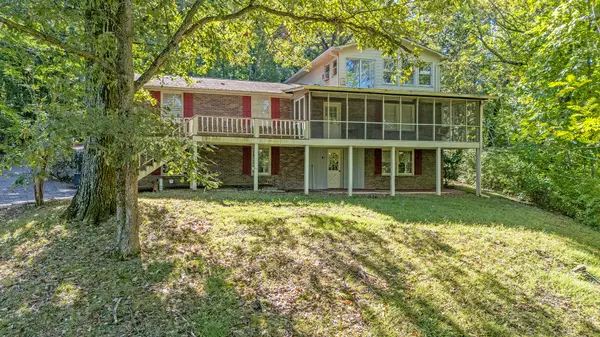 $2,000,000Active6 beds 4 baths3,968 sq. ft.
$2,000,000Active6 beds 4 baths3,968 sq. ft.6337 Murray Ln, Brentwood, TN 37027
MLS# 3014641Listed by: WH PROPERTIES - Open Sun, 2 to 4pmNew
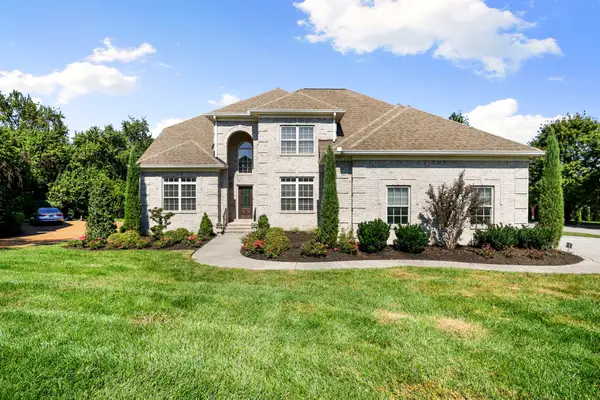 $1,175,000Active4 beds 4 baths3,589 sq. ft.
$1,175,000Active4 beds 4 baths3,589 sq. ft.1000 Lower Stow Ct, Brentwood, TN 37027
MLS# 3008946Listed by: CRYE-LEIKE, REALTORS - Open Sat, 2 to 4pmNew
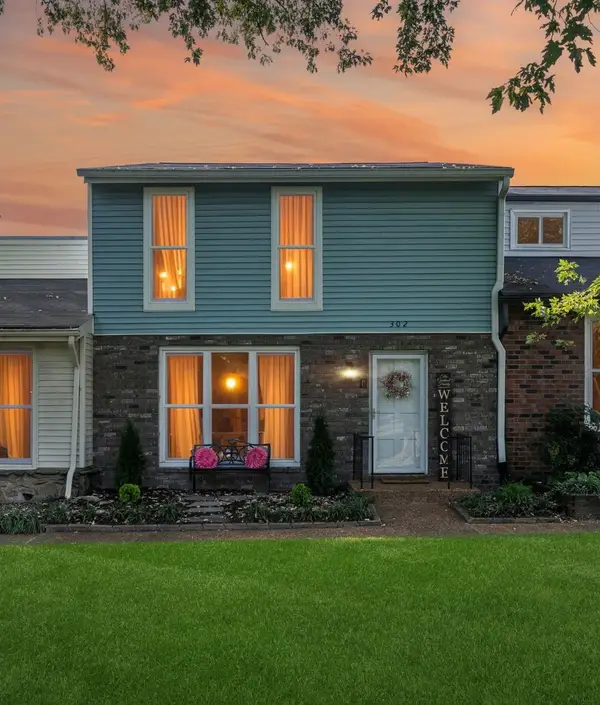 $529,999Active3 beds 3 baths2,185 sq. ft.
$529,999Active3 beds 3 baths2,185 sq. ft.302 Flowerwood Ct, Brentwood, TN 37027
MLS# 3011581Listed by: REALTY ONE GROUP MUSIC CITY - Open Sun, 2 to 4pmNew
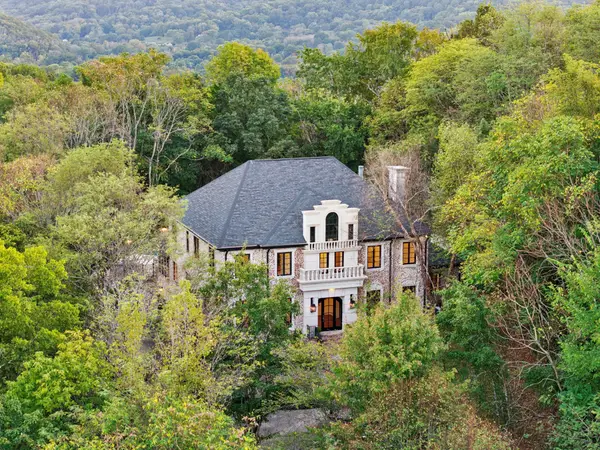 $3,390,000Active5 beds 7 baths7,383 sq. ft.
$3,390,000Active5 beds 7 baths7,383 sq. ft.6355 Shadow Ridge Ct, Brentwood, TN 37027
MLS# 3013382Listed by: CRYE-LEIKE, INC., REALTORS - New
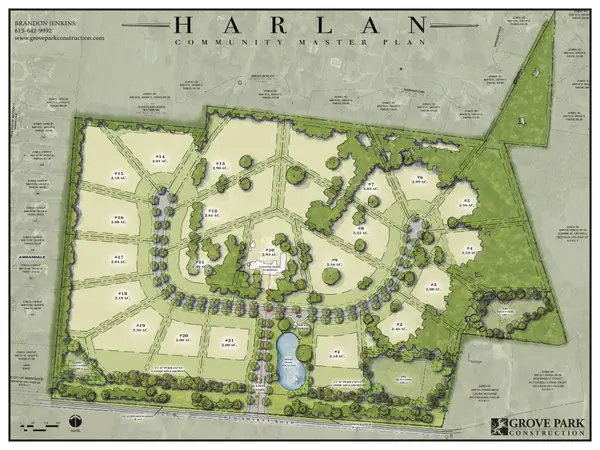 $2,199,900Active2.04 Acres
$2,199,900Active2.04 Acres9213 Liza Ct, Brentwood, TN 37027
MLS# 3013733Listed by: CRYE-LEIKE, INC., REALTORS - Open Sun, 2 to 4pmNew
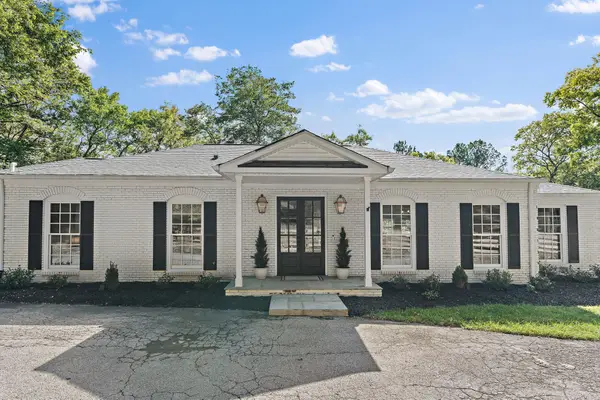 $1,774,900Active4 beds 4 baths4,301 sq. ft.
$1,774,900Active4 beds 4 baths4,301 sq. ft.5622 Hillview Dr, Brentwood, TN 37027
MLS# 3014011Listed by: BRADFORD REAL ESTATE - New
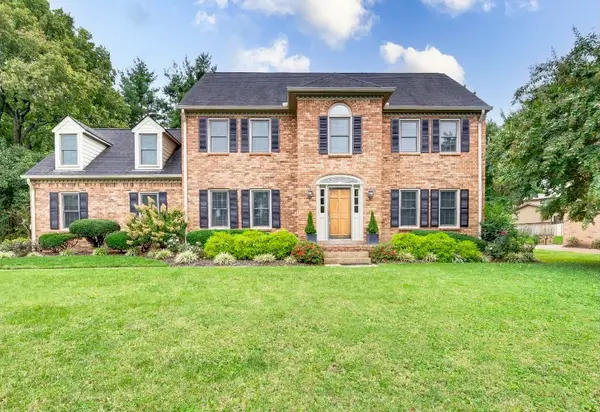 $764,916Active3 beds 3 baths2,938 sq. ft.
$764,916Active3 beds 3 baths2,938 sq. ft.5909 Manor Pl, Brentwood, TN 37027
MLS# 3014055Listed by: EXP REALTY - New
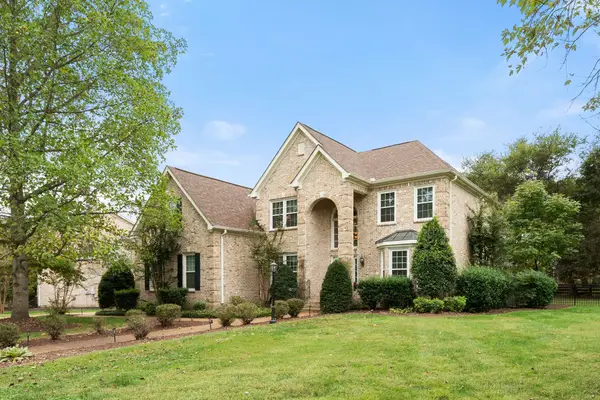 $1,224,900Active4 beds 4 baths3,805 sq. ft.
$1,224,900Active4 beds 4 baths3,805 sq. ft.2201 Brookfield Dr, Brentwood, TN 37027
MLS# 3014133Listed by: BENCHMARK REALTY, LLC - New
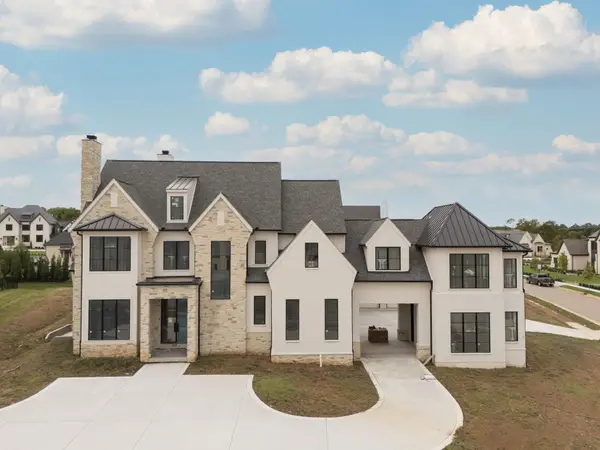 $4,900,000Active5 beds 8 baths6,761 sq. ft.
$4,900,000Active5 beds 8 baths6,761 sq. ft.8128 Boiling Springs Pl, Brentwood, TN 37027
MLS# 3013913Listed by: ONWARD REAL ESTATE - New
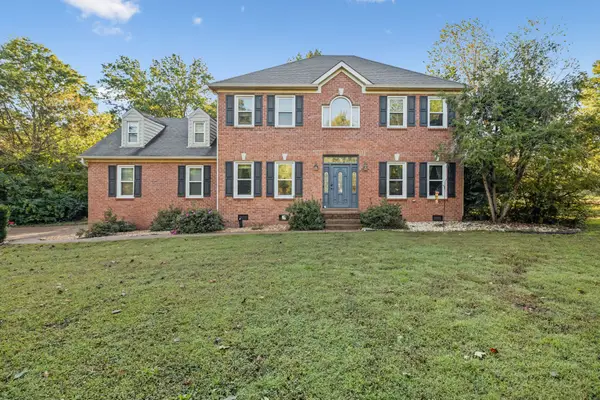 $875,000Active4 beds 3 baths2,651 sq. ft.
$875,000Active4 beds 3 baths2,651 sq. ft.511 Wilson Run, Brentwood, TN 37027
MLS# 3013839Listed by: CRYE-LEIKE, INC., REALTORS
