1753 White Hart Lane, Brentwood, TN 37027
Local realty services provided by:Reliant Realty ERA Powered
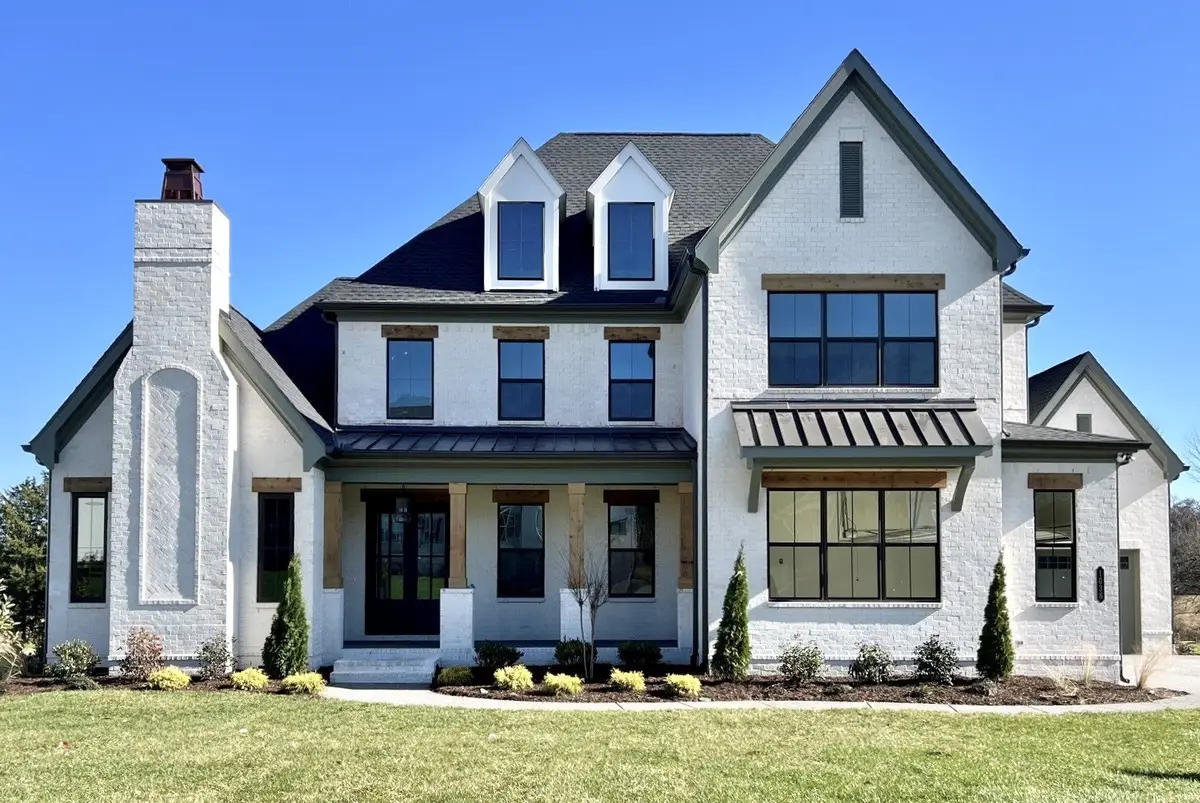
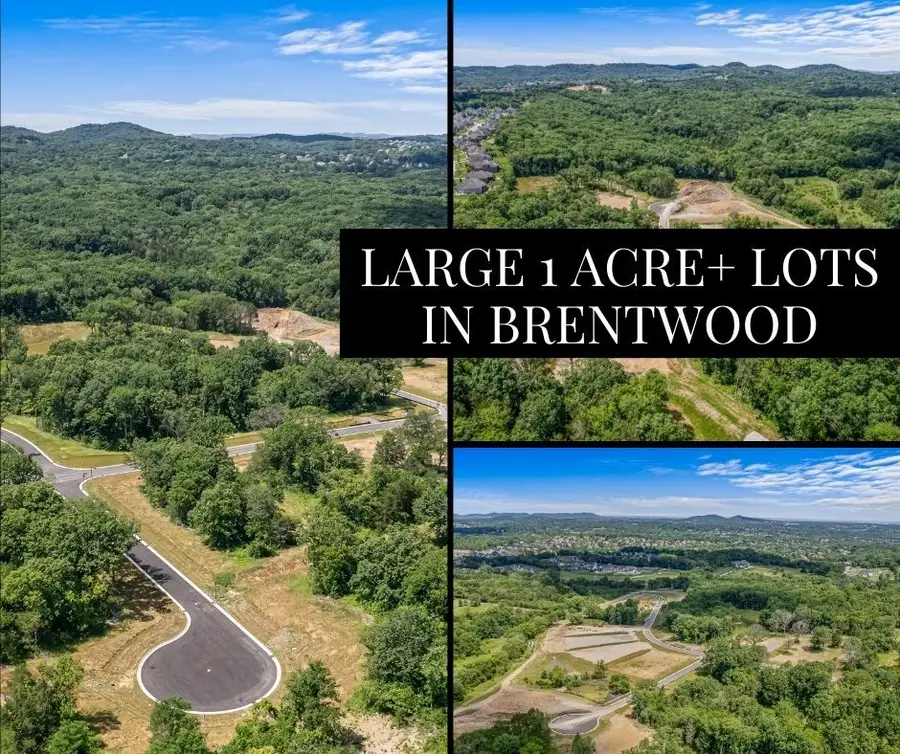
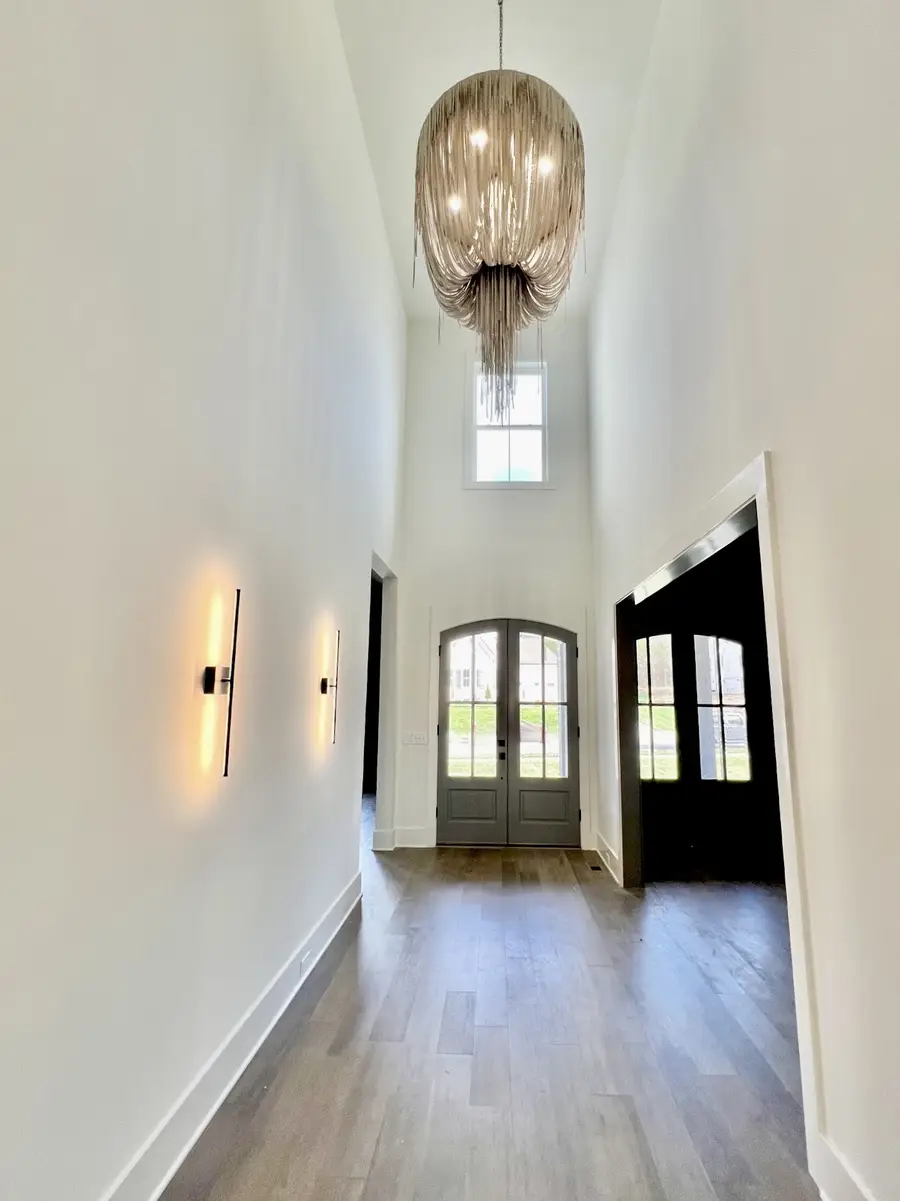
1753 White Hart Lane,Brentwood, TN 37027
$2,309,900
- 5 Beds
- 5 Baths
- 4,763 sq. ft.
- Single family
- Active
Listed by:gina sefton
Office:parks
MLS#:2687034
Source:NASHVILLE
Price summary
- Price:$2,309,900
- Price per sq. ft.:$484.97
- Monthly HOA dues:$130
About this home
Step into a world of unparalleled luxury & sophistication w/ THIS stunning 5-bedroom beauty—Absolute Entertainer's Delight on PRIVATE cul-de-sac OVER 1 ACRE sodded/irrigated homesite • This home redefines the meaning of modern elegance & refined living from the grandeur of the 2-story foyer & stunning open design with volume ceilings to the elegant study w/ vaulted ceiling, fireplace & built-in bookcases • Entertain in style w/ a main level that boasts a large formal dining room, complete w/ serving bar, where you can host elegant dinner parties & intimate gatherings w/ ease • Incredible gourmet kit w/ custom cabinets to ceiling, wood hood vented to exterior, 48" Monogram dual fuel range w/ 6 burners & griddle, Bosch warming drawer • Solid core interior doors • S&F hardwood t/o main level • Built-in work station & cubbies • Carriage style 3 car garage • Friends Entrance • Great unfinished walk-in storage • Back covered porch & terrace w/ fireplace • Tankless water heater • TO BE BUILT
Contact an agent
Home facts
- Year built:2025
- Listing Id #:2687034
- Added:381 day(s) ago
- Updated:August 13, 2025 at 02:15 PM
Rooms and interior
- Bedrooms:5
- Total bathrooms:5
- Full bathrooms:4
- Half bathrooms:1
- Living area:4,763 sq. ft.
Heating and cooling
- Cooling:Electric
- Heating:Natural Gas
Structure and exterior
- Year built:2025
- Building area:4,763 sq. ft.
- Lot area:1.09 Acres
Schools
- High school:Nolensville High School
- Middle school:Sunset Middle School
- Elementary school:Sunset Elementary School
Utilities
- Water:Public, Water Available
- Sewer:Public Sewer
Finances and disclosures
- Price:$2,309,900
- Price per sq. ft.:$484.97
- Tax amount:$12,532
New listings near 1753 White Hart Lane
- New
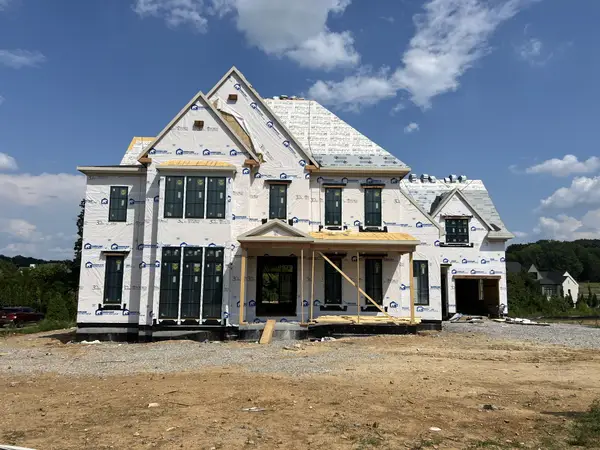 $3,399,900Active5 beds 7 baths5,692 sq. ft.
$3,399,900Active5 beds 7 baths5,692 sq. ft.1704 Southwick Dr, Brentwood, TN 37027
MLS# 2975849Listed by: FRIDRICH & CLARK REALTY - New
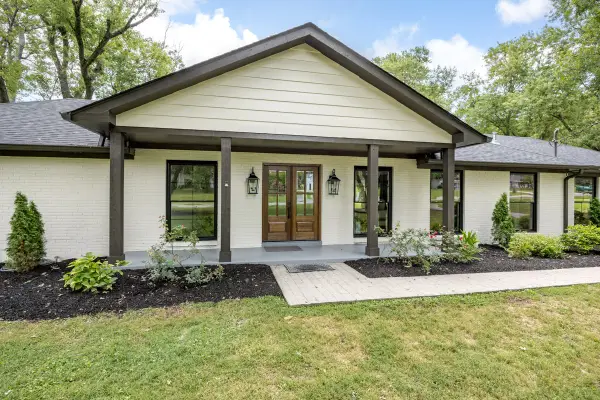 $1,300,000Active4 beds 3 baths2,556 sq. ft.
$1,300,000Active4 beds 3 baths2,556 sq. ft.1408 Lipscomb Dr, Brentwood, TN 37027
MLS# 2975571Listed by: BENCHMARK REALTY, LLC - New
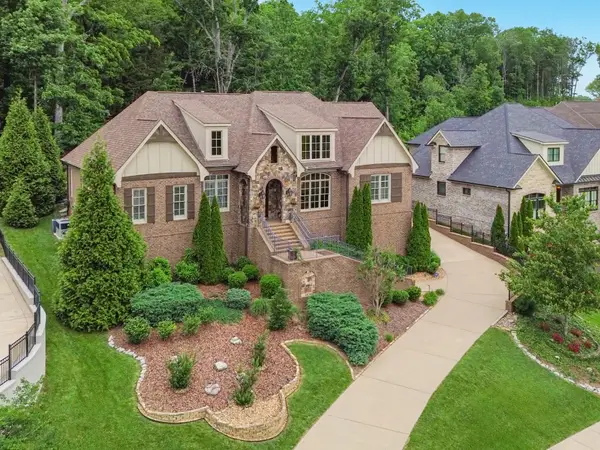 $1,785,000Active4 beds 6 baths4,701 sq. ft.
$1,785,000Active4 beds 6 baths4,701 sq. ft.1731 Ravello Way, Brentwood, TN 37027
MLS# 2975471Listed by: FELIX HOMES - New
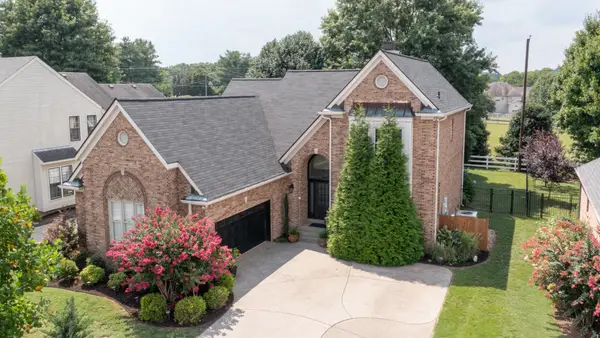 $759,900Active3 beds 3 baths2,865 sq. ft.
$759,900Active3 beds 3 baths2,865 sq. ft.605 Copperfield Ct, Brentwood, TN 37027
MLS# 2975336Listed by: BENCHMARK REALTY, LLC - New
 $875,000Active3 beds 2 baths1,985 sq. ft.
$875,000Active3 beds 2 baths1,985 sq. ft.5556 Hearthstone Ln, Brentwood, TN 37027
MLS# 2975529Listed by: ONWARD REAL ESTATE - New
 $2,595,000Active4.87 Acres
$2,595,000Active4.87 Acres9580 Crockett Rd, Brentwood, TN 37027
MLS# 2975381Listed by: ZEITLIN SOTHEBY'S INTERNATIONAL REALTY - New
 $625,000Active3 beds 2 baths2,111 sq. ft.
$625,000Active3 beds 2 baths2,111 sq. ft.5606 Oakes Dr, Brentwood, TN 37027
MLS# 2975020Listed by: BOBBY HITE CO., REALTORS - New
 $1,699,000Active5 beds 6 baths5,368 sq. ft.
$1,699,000Active5 beds 6 baths5,368 sq. ft.1627 Valle Verde Dr, Brentwood, TN 37027
MLS# 2975221Listed by: COMPASS RE - New
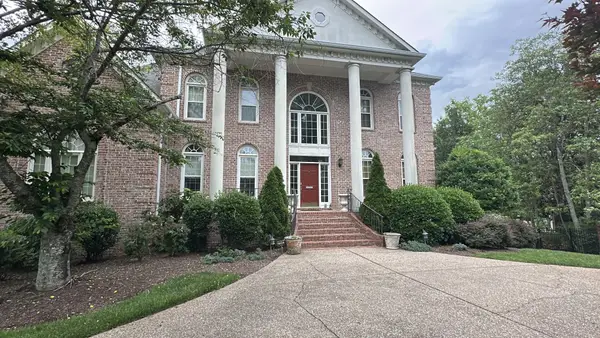 $3,499,999Active6 beds 8 baths9,000 sq. ft.
$3,499,999Active6 beds 8 baths9,000 sq. ft.721 Princeton Hills Dr, Brentwood, TN 37027
MLS# 2944006Listed by: MARK SPAIN REAL ESTATE - New
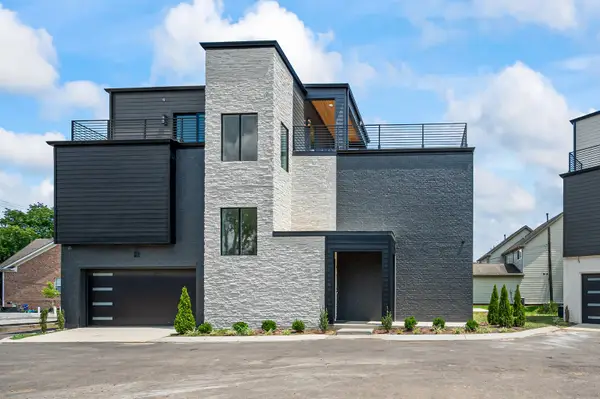 $1,350,000Active4 beds 6 baths3,640 sq. ft.
$1,350,000Active4 beds 6 baths3,640 sq. ft.719 Old Hickory Blvd, Brentwood, TN 37027
MLS# 2974076Listed by: TEAM WILSON REAL ESTATE PARTNERS
