1824 Stryker Pl, Brentwood, TN 37027
Local realty services provided by:ERA Chappell & Associates Realty & Rental
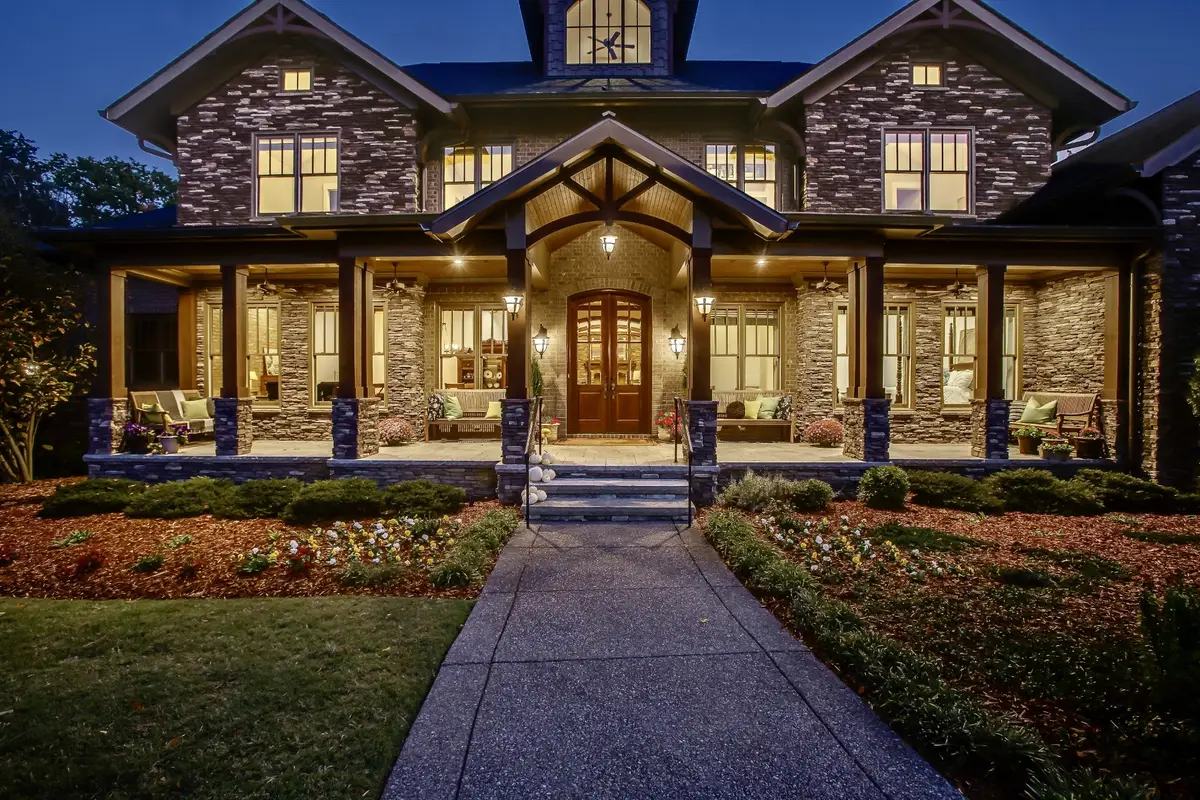
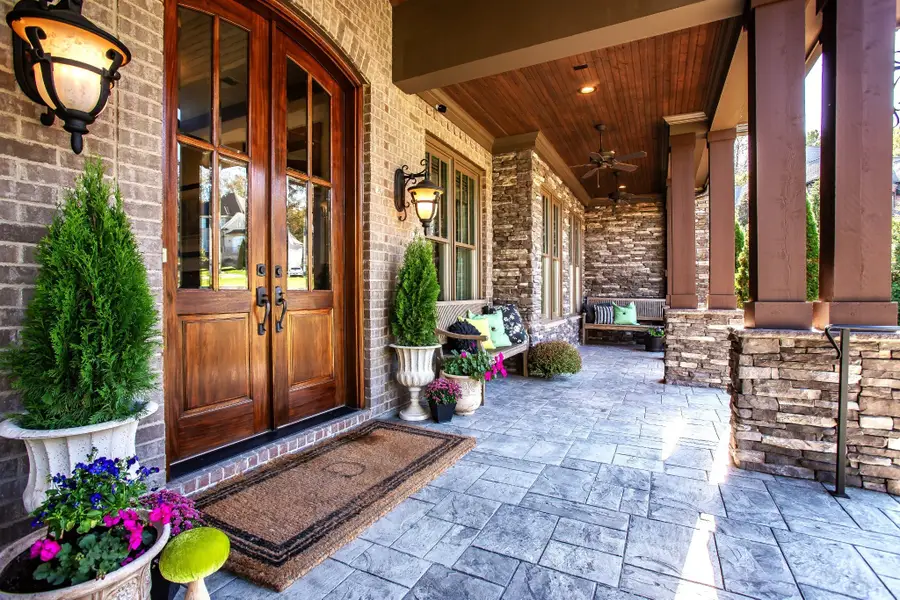
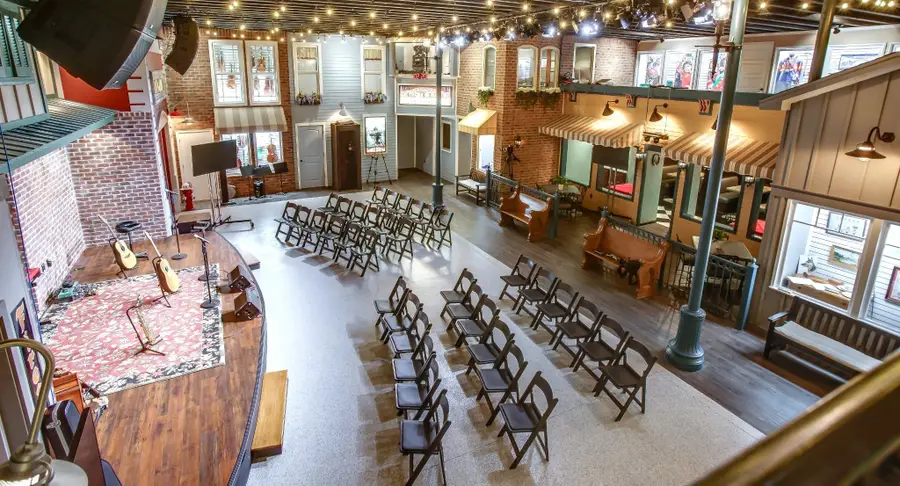
1824 Stryker Pl,Brentwood, TN 37027
$4,599,000
- 5 Beds
- 9 Baths
- 11,427 sq. ft.
- Single family
- Active
Listed by:sarah beth litzenberg
Office:zeitlin sotheby's international realty
MLS#:2816678
Source:NASHVILLE
Price summary
- Price:$4,599,000
- Price per sq. ft.:$402.47
- Monthly HOA dues:$16.67
About this home
It’s genuinely impossible to find a home as creative, impressive, elegant, and comfortable as 1824 Stryker Place, Brentwood, TN, Nestled on 1.67 acres at the end of a quiet cul-de-sac with 5 BR and 9 BA blending luxury, functionality, and sustainability. You’ll think you’re entering a fine, mountain resort when you walk past the foyer to the living area with 26’ beamed ceilings, a majestic stone fireplace, and a wall of shelving to display your finest. Large windows throughout the home look out onto spectacular views of acres of the great outdoors. Each room is thoughtfully appointed with everything you’d expect in a home of this grandeur. Take either the elevator or the stairs down to visit small-town America. Stroll around the two floors and enjoy your very own coffee shop, ice cream parlor, and diner. Catch a movie in the media room and grab a snack at your popcorn stand. Invite your talented friends and hold performances on the center stage, which has a sound system, Lutron Caseta lighting, a 24’ motorized screen, Christie Digital DLP Mirage 14K M series projector on a motorized scissor lift, and space for large audiences. A few of the other features include 68 solar panels that power the entire home, two Tesla Powerwalls by LightWave Solar, a three-car garage with custom flooring and workshop cabinetry, cleverly hidden niches for storage, a hidden playhouse, a commercial-grade kitchen in the lower level with an outside entrance, a safe room, a custom-built vault, and much more. Schedule your private showing today! A $22,500.00 lender credit is available and will be applied towards the buyer's closing costs and pre-paid, if the buyer chooses to use the seller’s preferred lender. Credit not to exceed .75% of loan amount.
Contact an agent
Home facts
- Year built:2014
- Listing Id #:2816678
- Added:285 day(s) ago
- Updated:August 13, 2025 at 02:15 PM
Rooms and interior
- Bedrooms:5
- Total bathrooms:9
- Full bathrooms:5
- Half bathrooms:4
- Living area:11,427 sq. ft.
Heating and cooling
- Cooling:Ceiling Fan(s), Central Air, Electric
- Heating:ENERGY STAR Qualified Equipment, Solar
Structure and exterior
- Roof:Shingle
- Year built:2014
- Building area:11,427 sq. ft.
- Lot area:1.65 Acres
Schools
- High school:Ravenwood High School
- Middle school:Sunset Middle School
- Elementary school:Jordan Elementary School
Utilities
- Water:Public, Water Available
- Sewer:Public Sewer
Finances and disclosures
- Price:$4,599,000
- Price per sq. ft.:$402.47
- Tax amount:$7,236
New listings near 1824 Stryker Pl
- New
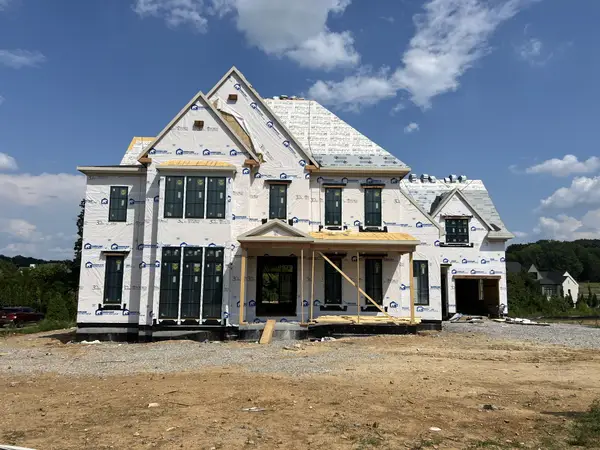 $3,399,900Active5 beds 7 baths5,692 sq. ft.
$3,399,900Active5 beds 7 baths5,692 sq. ft.1704 Southwick Dr, Brentwood, TN 37027
MLS# 2975849Listed by: FRIDRICH & CLARK REALTY - New
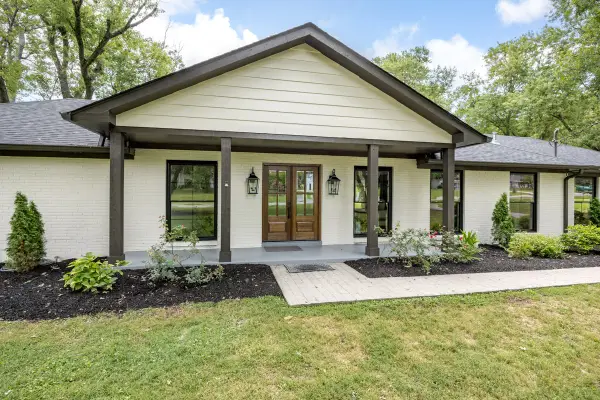 $1,300,000Active4 beds 3 baths2,556 sq. ft.
$1,300,000Active4 beds 3 baths2,556 sq. ft.1408 Lipscomb Dr, Brentwood, TN 37027
MLS# 2975571Listed by: BENCHMARK REALTY, LLC - New
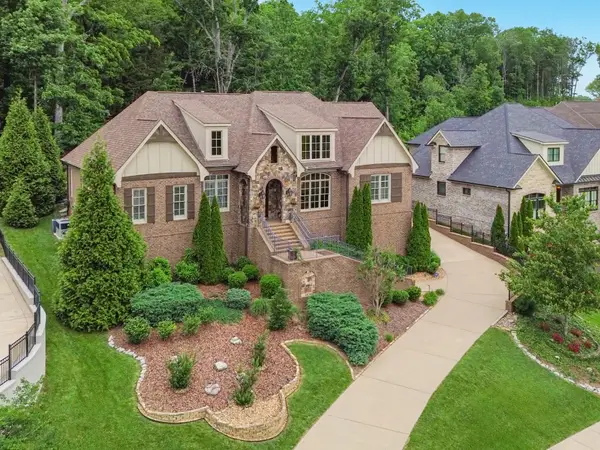 $1,785,000Active4 beds 6 baths4,701 sq. ft.
$1,785,000Active4 beds 6 baths4,701 sq. ft.1731 Ravello Way, Brentwood, TN 37027
MLS# 2975471Listed by: FELIX HOMES - New
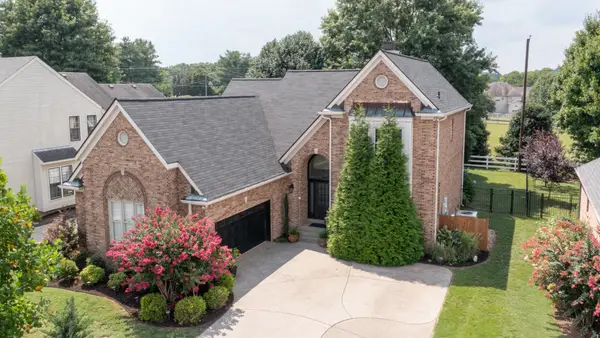 $759,900Active3 beds 3 baths2,865 sq. ft.
$759,900Active3 beds 3 baths2,865 sq. ft.605 Copperfield Ct, Brentwood, TN 37027
MLS# 2975336Listed by: BENCHMARK REALTY, LLC - New
 $875,000Active3 beds 2 baths1,985 sq. ft.
$875,000Active3 beds 2 baths1,985 sq. ft.5556 Hearthstone Ln, Brentwood, TN 37027
MLS# 2975529Listed by: ONWARD REAL ESTATE - New
 $2,595,000Active4.87 Acres
$2,595,000Active4.87 Acres9580 Crockett Rd, Brentwood, TN 37027
MLS# 2975381Listed by: ZEITLIN SOTHEBY'S INTERNATIONAL REALTY - New
 $625,000Active3 beds 2 baths2,111 sq. ft.
$625,000Active3 beds 2 baths2,111 sq. ft.5606 Oakes Dr, Brentwood, TN 37027
MLS# 2975020Listed by: BOBBY HITE CO., REALTORS - New
 $1,699,000Active5 beds 6 baths5,368 sq. ft.
$1,699,000Active5 beds 6 baths5,368 sq. ft.1627 Valle Verde Dr, Brentwood, TN 37027
MLS# 2975221Listed by: COMPASS RE - New
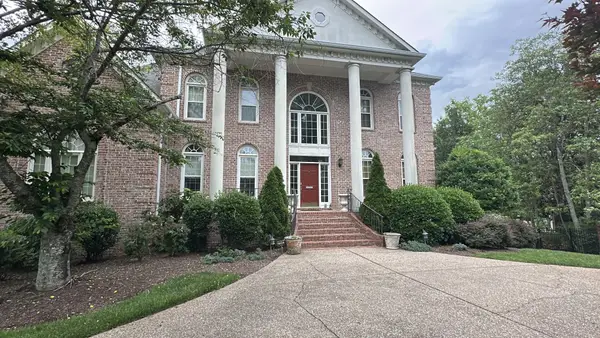 $3,499,999Active6 beds 8 baths9,000 sq. ft.
$3,499,999Active6 beds 8 baths9,000 sq. ft.721 Princeton Hills Dr, Brentwood, TN 37027
MLS# 2944006Listed by: MARK SPAIN REAL ESTATE - New
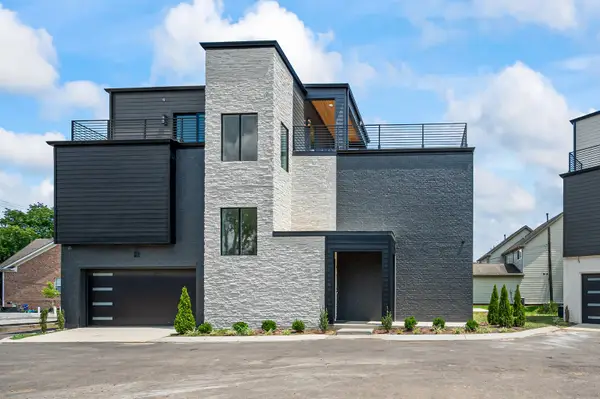 $1,350,000Active4 beds 6 baths3,640 sq. ft.
$1,350,000Active4 beds 6 baths3,640 sq. ft.719 Old Hickory Blvd, Brentwood, TN 37027
MLS# 2974076Listed by: TEAM WILSON REAL ESTATE PARTNERS
