1963 Napa Drive, Brentwood, TN 37027
Local realty services provided by:ERA Chappell & Associates Realty & Rental
1963 Napa Drive,Brentwood, TN 37027
$2,017,400
- 4 Beds
- 6 Baths
- 4,941 sq. ft.
- Single family
- Pending
Listed by: susan gregory
Office: onward real estate
MLS#:3012240
Source:NASHVILLE
Price summary
- Price:$2,017,400
- Price per sq. ft.:$408.3
- Monthly HOA dues:$130
About this home
Customized Devonshire II Plan (Pre-Sale) Discover unparalleled elegance and comfort in the brand-new estate neighborhood of Calistoga. The Devonshire II Plan is designed for those who crave sophisticated living with thoughtful details throughout. Step into the impressive chef’s kitchen, where ceiling-high cabinetry, a sprawling island, a butler’s pantry, and a walk-in pantry create a dream space for cooking and entertaining. The open great room flows seamlessly, making it the perfect setting for gatherings both grand and intimate. Retreat to the primary suite, where the luxurious walk-in closet with its own island is nothing short of a dream. Every bedroom is a private oasis, complete with a full bath and walk-in closet for ultimate comfort. Upstairs, a fantastic bonus room leads to an additional media, craft, or hobby room, offering endless possibilities for leisure and creativity. Step outside to the covered back porch with a fireplace, where you can relax year-round in the fully sodded and irrigated yard with plenty of room for a pool—an entertainer’s paradise. The three-car carriage garage adds both function and charm. With incredible included features and a limited number of premium homesites, this is your opportunity to own a piece of luxury living in Calistoga. Call today to tour a finished model and experience the beauty firsthand!
Contact an agent
Home facts
- Year built:2026
- Listing ID #:3012240
- Added:85 day(s) ago
- Updated:December 30, 2025 at 07:46 PM
Rooms and interior
- Bedrooms:4
- Total bathrooms:6
- Full bathrooms:4
- Half bathrooms:2
- Living area:4,941 sq. ft.
Heating and cooling
- Cooling:Ceiling Fan(s), Dual, Electric
- Heating:Dual, Natural Gas
Structure and exterior
- Roof:Shingle
- Year built:2026
- Building area:4,941 sq. ft.
- Lot area:1.01 Acres
Schools
- High school:Nolensville High School
- Middle school:Sunset Middle School
- Elementary school:Jordan Elementary School
Utilities
- Water:Public, Water Available
- Sewer:Public Sewer
Finances and disclosures
- Price:$2,017,400
- Price per sq. ft.:$408.3
New listings near 1963 Napa Drive
- New
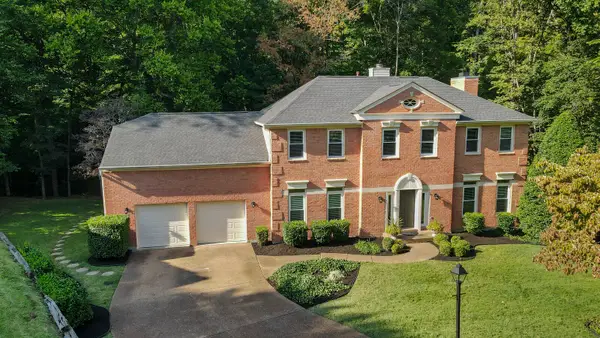 $1,295,000Active5 beds 4 baths4,287 sq. ft.
$1,295,000Active5 beds 4 baths4,287 sq. ft.700 Highland View Pl, Brentwood, TN 37027
MLS# 3069797Listed by: THE ASHTON REAL ESTATE GROUP OF RE/MAX ADVANTAGE - New
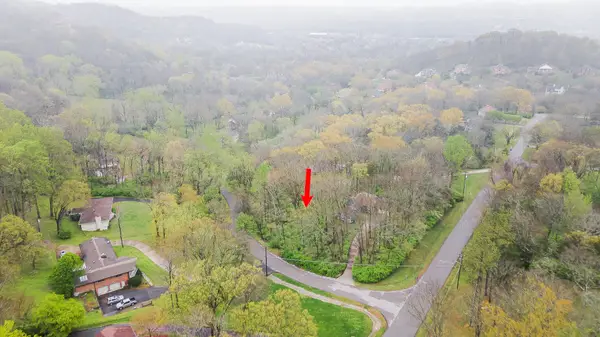 $370,000Active0.94 Acres
$370,000Active0.94 Acres5110 W Concord Rd, Brentwood, TN 37027
MLS# 3069749Listed by: BRANDON HANNAH PROPERTIES - New
 $5,581,500Active5 beds 7 baths7,442 sq. ft.
$5,581,500Active5 beds 7 baths7,442 sq. ft.1665 Heartwood Ln, Brentwood, TN 37027
MLS# 3069635Listed by: FRIDRICH & CLARK REALTY - New
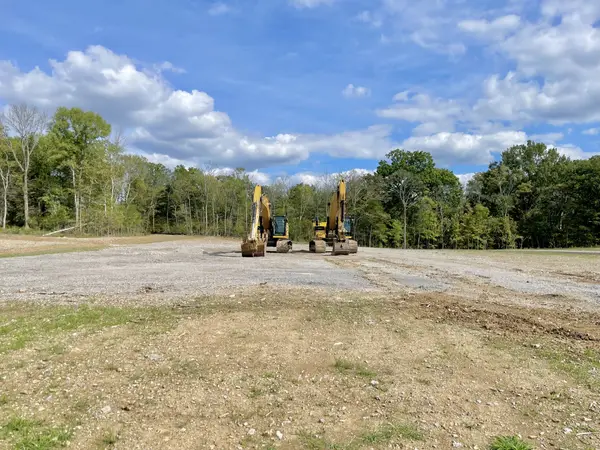 $2,369,900Active5 beds 6 baths5,566 sq. ft.
$2,369,900Active5 beds 6 baths5,566 sq. ft.1800 Mariner Lane, Brentwood, TN 37027
MLS# 3069553Listed by: PARKS COMPASS - New
 $1,350,000Active5 beds 4 baths3,849 sq. ft.
$1,350,000Active5 beds 4 baths3,849 sq. ft.714 Pennines Cir, Brentwood, TN 37027
MLS# 3068605Listed by: PARKS COMPASS - New
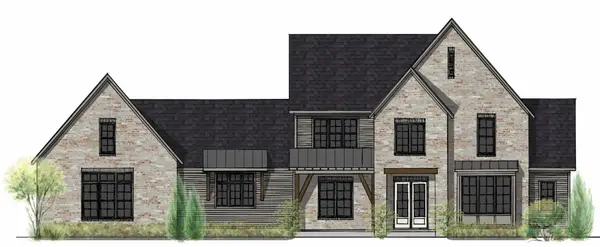 $2,690,000Active5 beds 7 baths5,605 sq. ft.
$2,690,000Active5 beds 7 baths5,605 sq. ft.9407 Dewaal Rdg, Brentwood, TN 37027
MLS# 3068693Listed by: WILLOW BRANCH PROPERTIES - New
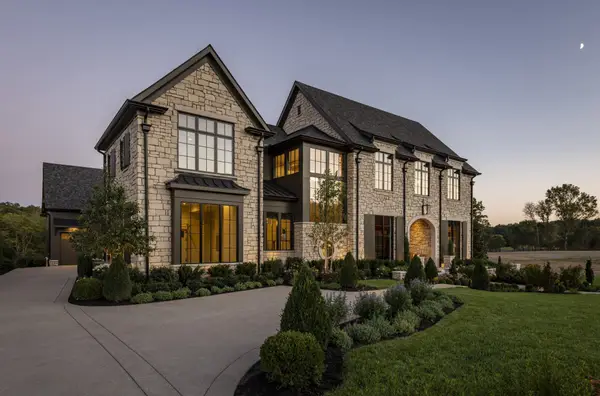 $5,999,900Active5 beds 8 baths7,830 sq. ft.
$5,999,900Active5 beds 8 baths7,830 sq. ft.1716 Southwick Drive, Brentwood, TN 37027
MLS# 3068651Listed by: FRIDRICH & CLARK REALTY - New
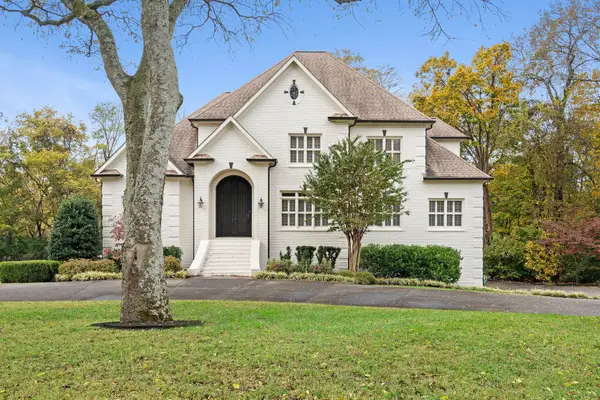 $2,399,900Active6 beds 7 baths7,011 sq. ft.
$2,399,900Active6 beds 7 baths7,011 sq. ft.828 Woodburn Dr, Brentwood, TN 37027
MLS# 3068052Listed by: LHI HOMES INTERNATIONAL - New
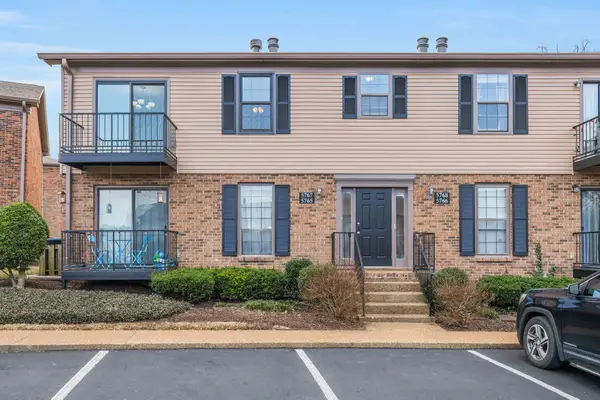 $275,000Active1 beds 1 baths780 sq. ft.
$275,000Active1 beds 1 baths780 sq. ft.5767 Brentwood Trce, Brentwood, TN 37027
MLS# 3068571Listed by: FRIDRICH & CLARK REALTY - New
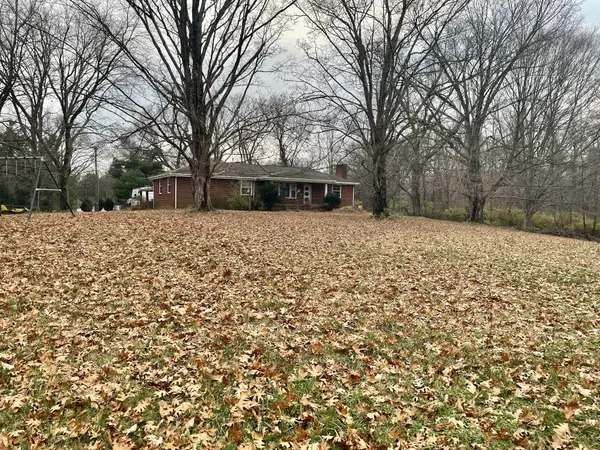 $900,000Active3 beds 2 baths2,664 sq. ft.
$900,000Active3 beds 2 baths2,664 sq. ft.704 Edmondson Pike, Brentwood, TN 37027
MLS# 3068555Listed by: KELLER WILLIAMS REALTY NASHVILLE/FRANKLIN
