1969 Napa Drive, Brentwood, TN 37027
Local realty services provided by:ERA Chappell & Associates Realty & Rental
1969 Napa Drive,Brentwood, TN 37027
$2,138,052
- 5 Beds
- 6 Baths
- 4,974 sq. ft.
- Single family
- Pending
Listed by: susan gregory
Office: onward real estate
MLS#:2940429
Source:NASHVILLE
Price summary
- Price:$2,138,052
- Price per sq. ft.:$429.85
- Monthly HOA dues:$130
About this home
Pre-sale of the Devonshire II Plan. Discover unparalleled elegance and comfort in the brand-new estate neighborhood of Calistoga. The Devonshire II Plan (Elevation B) is designed for those who crave sophisticated living with thoughtful details throughout. Step into the impressive chef’s kitchen, where ceiling-high cabinetry, a sprawling island, a butler’s pantry, and a walk-in pantry create a dream space for cooking and entertaining. The open great room flows seamlessly, making it the perfect setting for gatherings both grand and intimate. Retreat to the primary suite, where the luxurious walk-in closet with its own island is nothing short of a dream. Every bedroom is a private oasis, complete with a full bath and walk-in closet for ultimate comfort. Upstairs, a fantastic bonus room leads to an additional media, craft, or hobby room, offering endless possibilities for leisure and creativity. Step outside to the covered back porch with a fireplace, where you can relax year-round in the fully sodded and irrigated yard—an entertainer’s paradise. The three-car carriage garage adds both function and charm. With incredible included features and a limited number of premium homesites, this is your opportunity to own a piece of luxury living in Calistoga. Call today to tour a finished model and experience the beauty firsthand!
Contact an agent
Home facts
- Year built:2025
- Listing ID #:2940429
- Added:189 day(s) ago
- Updated:January 17, 2026 at 09:05 AM
Rooms and interior
- Bedrooms:5
- Total bathrooms:6
- Full bathrooms:5
- Half bathrooms:1
- Living area:4,974 sq. ft.
Heating and cooling
- Cooling:Ceiling Fan(s), Dual, Electric
- Heating:Dual, Natural Gas
Structure and exterior
- Roof:Shingle
- Year built:2025
- Building area:4,974 sq. ft.
- Lot area:1.29 Acres
Schools
- High school:Nolensville High School
- Middle school:Sunset Middle School
- Elementary school:Jordan Elementary School
Utilities
- Water:Public, Water Available
- Sewer:Public Sewer
Finances and disclosures
- Price:$2,138,052
- Price per sq. ft.:$429.85
New listings near 1969 Napa Drive
- New
 $1,149,999Active4 beds 4 baths4,063 sq. ft.
$1,149,999Active4 beds 4 baths4,063 sq. ft.401 Childe Harolds Ln, Brentwood, TN 37027
MLS# 3098211Listed by: COLDWELL BANKER SOUTHERN REALTY - New
 $2,275,000Active5 beds 5 baths5,849 sq. ft.
$2,275,000Active5 beds 5 baths5,849 sq. ft.1943 Bristol Ct, Brentwood, TN 37027
MLS# 3097897Listed by: COMPASS - New
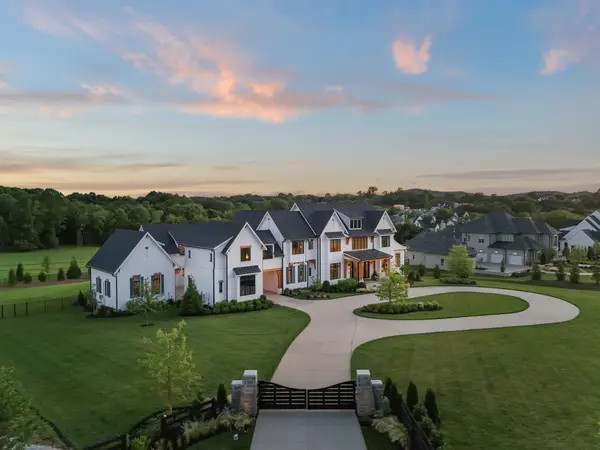 $8,250,000Active6 beds 11 baths10,899 sq. ft.
$8,250,000Active6 beds 11 baths10,899 sq. ft.1561 Sunset Rd, Brentwood, TN 37027
MLS# 3080015Listed by: COMPASS RE - New
 $4,500,000Active6 beds 8 baths7,773 sq. ft.
$4,500,000Active6 beds 8 baths7,773 sq. ft.6452 Penrose Dr, Brentwood, TN 37027
MLS# 3083925Listed by: SYNERGY REALTY NETWORK, LLC - Open Sun, 2 to 4pmNew
 Listed by ERA$1,399,000Active4 beds 4 baths3,687 sq. ft.
Listed by ERA$1,399,000Active4 beds 4 baths3,687 sq. ft.9526 Fayette Dr, Brentwood, TN 37027
MLS# 3097811Listed by: RELIANT REALTY ERA POWERED - New
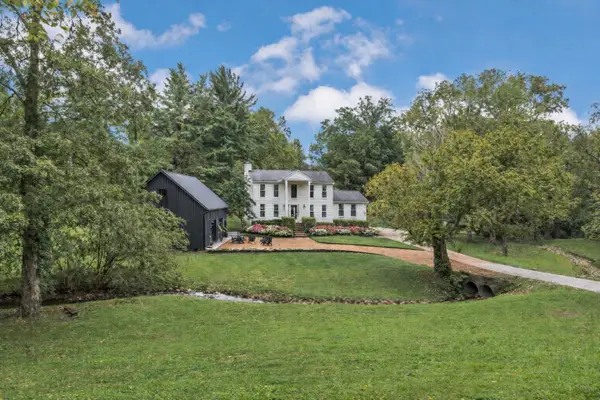 $1,500,000Active5 beds 3 baths2,774 sq. ft.
$1,500,000Active5 beds 3 baths2,774 sq. ft.5836 Cloverland Dr, Brentwood, TN 37027
MLS# 3097569Listed by: BENCHMARK REALTY, LLC - New
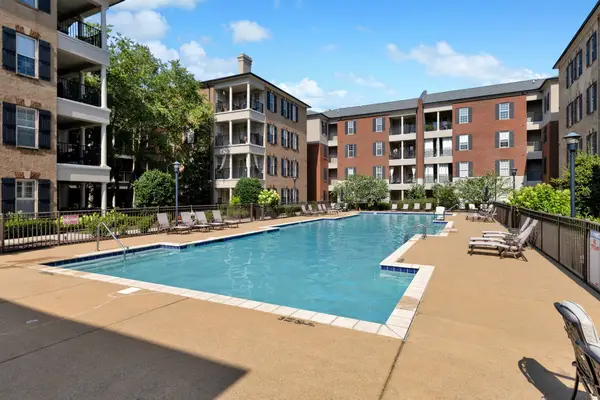 $424,900Active2 beds 2 baths1,216 sq. ft.
$424,900Active2 beds 2 baths1,216 sq. ft.307 Seven Springs Way #305, Brentwood, TN 37027
MLS# 3078840Listed by: BENCHMARK REALTY, LLC - New
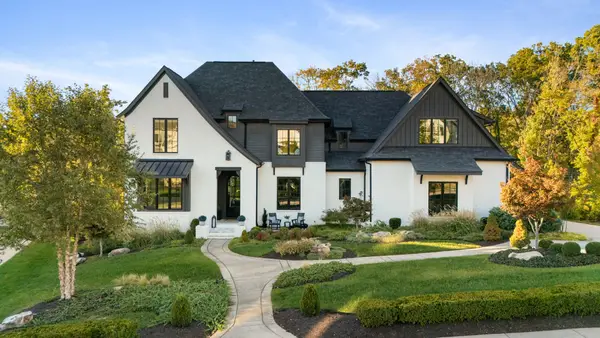 $5,999,900Active6 beds 8 baths8,194 sq. ft.
$5,999,900Active6 beds 8 baths8,194 sq. ft.6458 Penrose Dr, Brentwood, TN 37027
MLS# 3079716Listed by: COMPASS - New
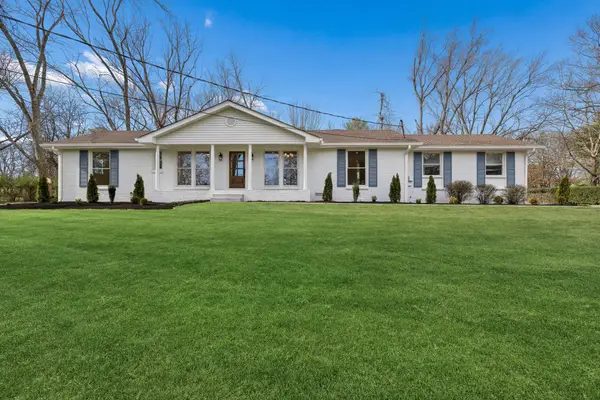 $1,300,000Active4 beds 4 baths3,002 sq. ft.
$1,300,000Active4 beds 4 baths3,002 sq. ft.1405 Lipscomb Dr, Brentwood, TN 37027
MLS# 3093534Listed by: ONWARD REAL ESTATE 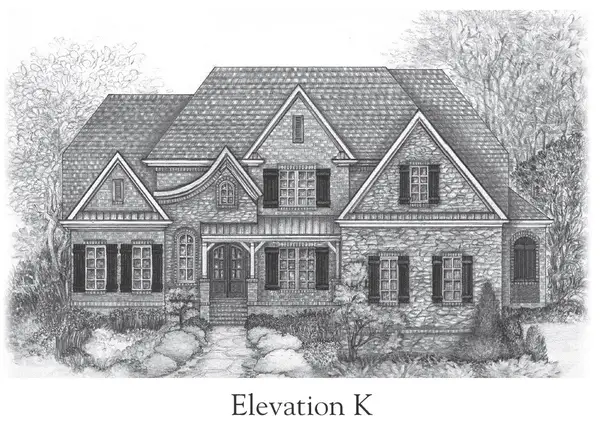 $2,152,400Pending5 beds 6 baths5,458 sq. ft.
$2,152,400Pending5 beds 6 baths5,458 sq. ft.1978 Napa Drive, Brentwood, TN 37027
MLS# 3093489Listed by: ONWARD REAL ESTATE
