3 Prestwick Pl, Brentwood, TN 37027
Local realty services provided by:Reliant Realty ERA Powered
3 Prestwick Pl,Brentwood, TN 37027
$4,995,000
- 7 Beds
- 9 Baths
- 12,145 sq. ft.
- Single family
- Active
Listed by: trish woolwine
Office: fridrich & clark realty
MLS#:2976575
Source:NASHVILLE
Price summary
- Price:$4,995,000
- Price per sq. ft.:$411.28
- Monthly HOA dues:$400
About this home
Indoor Pickleball? How about Basketball? Want to practice your golf game? This incredible custom built home has recently had stylish renovations in the kitchen and family room. Surrounded by almost 2000 SF of covered and screened back porches that look out onto an acre lot and small lake this home has 7 bedrooms and 7 full and 2 half baths. Other features include a basketball/pickle ball indoor court, golf simulator, huge primary suite with a real spa tub (think athlete quality) fireplace and one of the largest walk-in closets known to man. Renovated kitchen has marble and quartz tile and custom everything including brand new top of the line appliances and a sexy coffee/wine bar. Family room has 20ft soaring ceiling and a show-stopping floor to ceiling marble fireplace and fabulous built-ins including a full home theatre. Cozy study/library. Rec rooms and work out spaces in the tall ceiling walk out basement. There is even a dog wash and dog run for your furry family members. Elevator shaft. Enormous attic/future expansion. 5 car garage and so much more. Huge almost acre lot with perfect backyard for a pool.
Contact an agent
Home facts
- Year built:2006
- Listing ID #:2976575
- Added:134 day(s) ago
- Updated:December 31, 2025 at 10:45 PM
Rooms and interior
- Bedrooms:7
- Total bathrooms:9
- Full bathrooms:7
- Half bathrooms:2
- Living area:12,145 sq. ft.
Heating and cooling
- Cooling:Central Air, Electric
- Heating:Central, Natural Gas
Structure and exterior
- Roof:Asphalt
- Year built:2006
- Building area:12,145 sq. ft.
- Lot area:0.75 Acres
Schools
- High school:Ravenwood High School
- Middle school:Woodland Middle School
- Elementary school:Crockett Elementary
Utilities
- Water:Public, Water Available
- Sewer:Public Sewer
Finances and disclosures
- Price:$4,995,000
- Price per sq. ft.:$411.28
- Tax amount:$13,119
New listings near 3 Prestwick Pl
- New
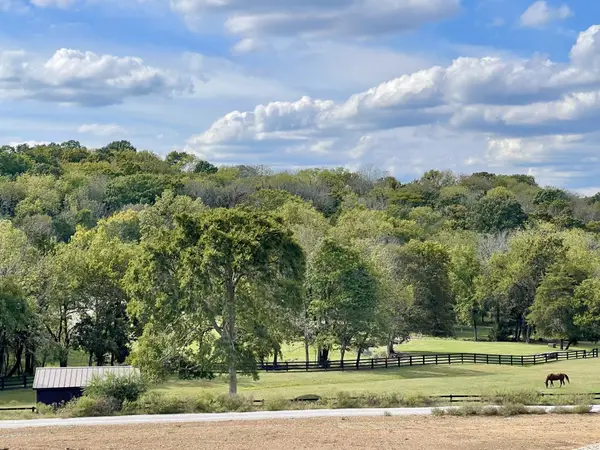 $2,099,900Active4 beds 5 baths3,828 sq. ft.
$2,099,900Active4 beds 5 baths3,828 sq. ft.1802 Mariner Lane, Brentwood, TN 37027
MLS# 3069948Listed by: PARKS COMPASS - New
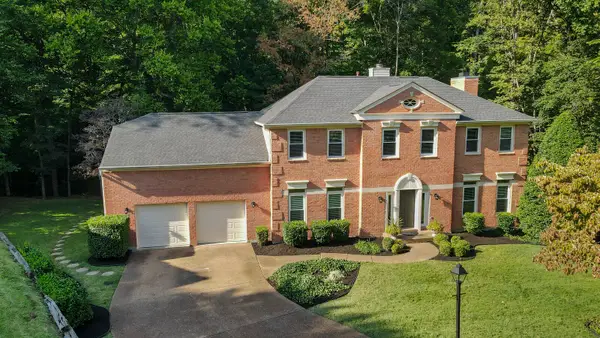 $1,295,000Active5 beds 4 baths4,287 sq. ft.
$1,295,000Active5 beds 4 baths4,287 sq. ft.700 Highland View Pl, Brentwood, TN 37027
MLS# 3069797Listed by: THE ASHTON REAL ESTATE GROUP OF RE/MAX ADVANTAGE - New
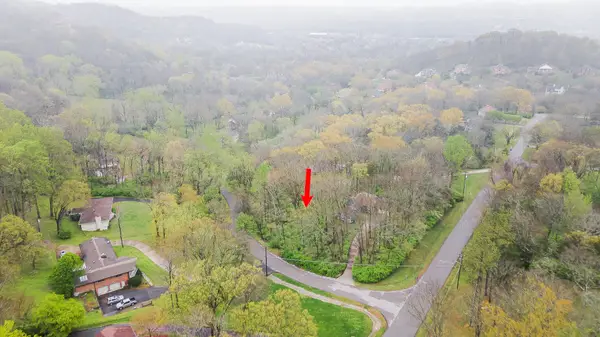 $370,000Active0.94 Acres
$370,000Active0.94 Acres5110 W Concord Rd, Brentwood, TN 37027
MLS# 3069749Listed by: BRANDON HANNAH PROPERTIES - New
 $5,581,500Active5 beds 7 baths7,442 sq. ft.
$5,581,500Active5 beds 7 baths7,442 sq. ft.1665 Heartwood Ln, Brentwood, TN 37027
MLS# 3069635Listed by: FRIDRICH & CLARK REALTY - New
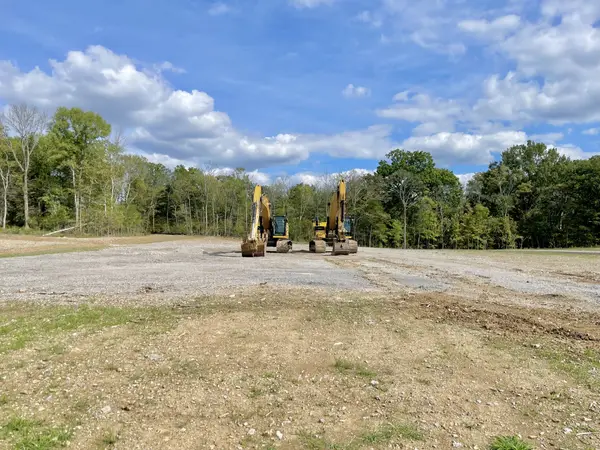 $2,369,900Active5 beds 6 baths5,566 sq. ft.
$2,369,900Active5 beds 6 baths5,566 sq. ft.1800 Mariner Lane, Brentwood, TN 37027
MLS# 3069553Listed by: PARKS COMPASS - Open Sat, 2 to 4pmNew
 $1,350,000Active5 beds 4 baths3,849 sq. ft.
$1,350,000Active5 beds 4 baths3,849 sq. ft.714 Pennines Cir, Brentwood, TN 37027
MLS# 3068605Listed by: PARKS COMPASS - New
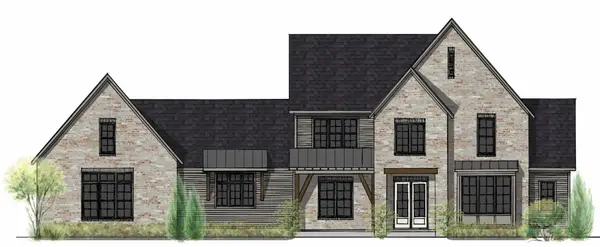 $2,690,000Active5 beds 7 baths5,605 sq. ft.
$2,690,000Active5 beds 7 baths5,605 sq. ft.9407 Dewaal Rdg, Brentwood, TN 37027
MLS# 3068693Listed by: WILLOW BRANCH PROPERTIES - New
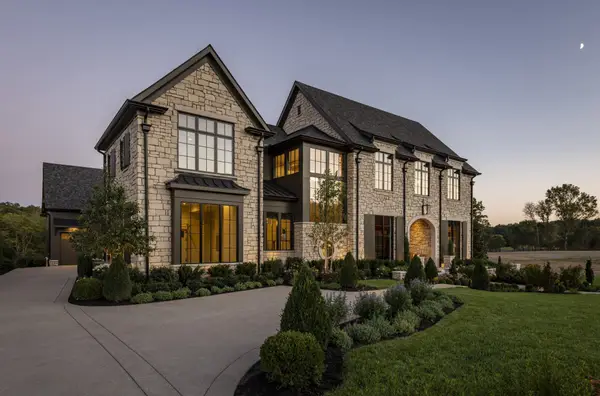 $5,999,900Active5 beds 8 baths7,830 sq. ft.
$5,999,900Active5 beds 8 baths7,830 sq. ft.1716 Southwick Drive, Brentwood, TN 37027
MLS# 3068651Listed by: FRIDRICH & CLARK REALTY - New
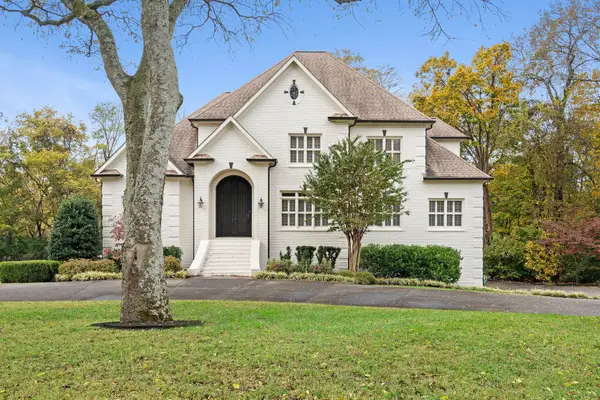 $2,399,900Active6 beds 7 baths7,011 sq. ft.
$2,399,900Active6 beds 7 baths7,011 sq. ft.828 Woodburn Dr, Brentwood, TN 37027
MLS# 3068052Listed by: LHI HOMES INTERNATIONAL - New
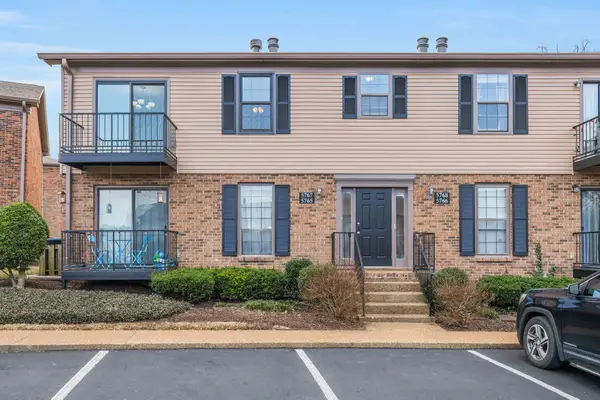 $275,000Active1 beds 1 baths780 sq. ft.
$275,000Active1 beds 1 baths780 sq. ft.5767 Brentwood Trce, Brentwood, TN 37027
MLS# 3068571Listed by: FRIDRICH & CLARK REALTY
