309 Seven Springs Way #205, Brentwood, TN 37027
Local realty services provided by:Reliant Realty ERA Powered



309 Seven Springs Way #205,Brentwood, TN 37027
$425,000
- 2 Beds
- 2 Baths
- 1,068 sq. ft.
- Condominium
- Active
Listed by:arlo nugent
Office:exp realty
MLS#:2756698
Source:NASHVILLE
Price summary
- Price:$425,000
- Price per sq. ft.:$397.94
- Monthly HOA dues:$645
About this home
**Stunning Brentwood Retreat in Gated Community** Welcome to your next home in the highly sought-after gated community of Saint Martin Square which is located in the heart of Brentwood. This exquisite residence offers an unparalleled lifestyle with a host of luxurious features and exceptional privacy including no neighboring units to worry about! As you step inside, you'll be greeted by soaring 9-foot ceilings and elegant plantation shutters that fill the space with natural light. The open living and dining area flows seamlessly, anchored by a cozy fireplace with ventless logs, perfect for those chilly evenings. The spacious kitchen is a chef's delight, boasting stunning granite countertops, a convenient pantry, and a utility closet, ensuring you have all the space you need for culinary creations. Retreat to the owner’s suite featuring a generous walk-in closet and a large bathroom. Enjoy the convenience of direct access to your private balcony, where you can unwind while overlooking the serene pool and fountain—a perfect setting for morning coffee or evening relaxation. This unit offers easy access to the elevator, allowing quick trips to the community clubhouse, exercise room, and refreshing pool. With one assigned parking space, your convenience is a priority. Located just moments from I-65 and I-440, this home places you at the center of all that Brentwood has to offer—from top-rated schools and fine dining to shopping and recreational activities. Don’t miss your chance to experience the best of Brentwood living in this remarkable home. Schedule your private showing today!
Contact an agent
Home facts
- Year built:2006
- Listing Id #:2756698
- Added:285 day(s) ago
- Updated:August 13, 2025 at 02:26 PM
Rooms and interior
- Bedrooms:2
- Total bathrooms:2
- Full bathrooms:2
- Living area:1,068 sq. ft.
Heating and cooling
- Cooling:Central Air
- Heating:Central
Structure and exterior
- Year built:2006
- Building area:1,068 sq. ft.
- Lot area:0.04 Acres
Schools
- High school:Hillsboro Comp High School
- Middle school:John Trotwood Moore Middle
- Elementary school:Percy Priest Elementary
Utilities
- Water:Public, Water Available
- Sewer:Public Sewer
Finances and disclosures
- Price:$425,000
- Price per sq. ft.:$397.94
- Tax amount:$2,261
New listings near 309 Seven Springs Way #205
- New
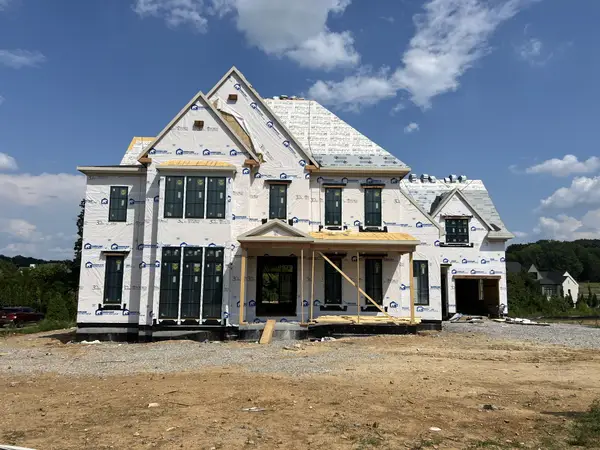 $3,399,900Active5 beds 7 baths5,692 sq. ft.
$3,399,900Active5 beds 7 baths5,692 sq. ft.1704 Southwick Dr, Brentwood, TN 37027
MLS# 2975849Listed by: FRIDRICH & CLARK REALTY - New
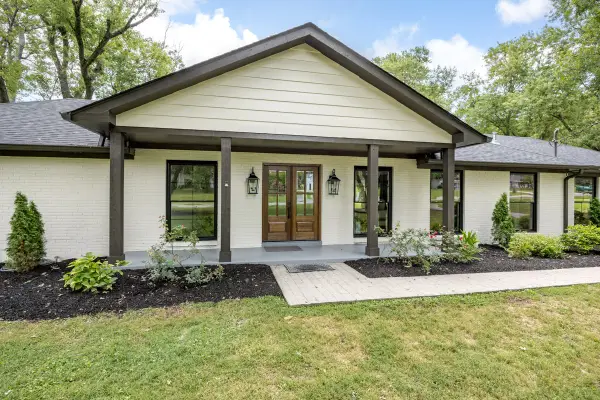 $1,300,000Active4 beds 3 baths2,556 sq. ft.
$1,300,000Active4 beds 3 baths2,556 sq. ft.1408 Lipscomb Dr, Brentwood, TN 37027
MLS# 2975571Listed by: BENCHMARK REALTY, LLC - New
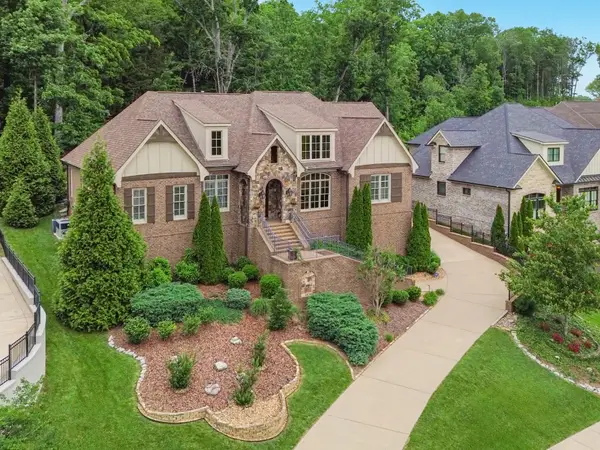 $1,785,000Active4 beds 6 baths4,701 sq. ft.
$1,785,000Active4 beds 6 baths4,701 sq. ft.1731 Ravello Way, Brentwood, TN 37027
MLS# 2975471Listed by: FELIX HOMES - New
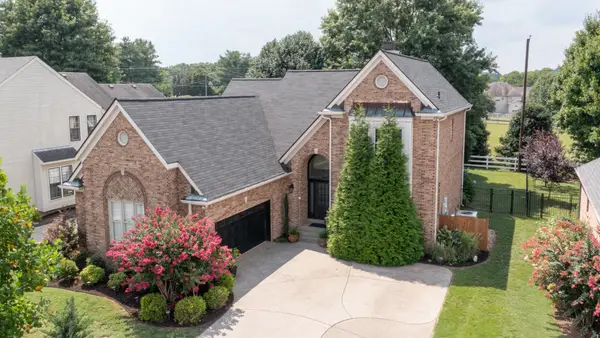 $759,900Active3 beds 3 baths2,865 sq. ft.
$759,900Active3 beds 3 baths2,865 sq. ft.605 Copperfield Ct, Brentwood, TN 37027
MLS# 2975336Listed by: BENCHMARK REALTY, LLC - New
 $875,000Active3 beds 2 baths1,985 sq. ft.
$875,000Active3 beds 2 baths1,985 sq. ft.5556 Hearthstone Ln, Brentwood, TN 37027
MLS# 2975529Listed by: ONWARD REAL ESTATE - New
 $2,595,000Active4.87 Acres
$2,595,000Active4.87 Acres9580 Crockett Rd, Brentwood, TN 37027
MLS# 2975381Listed by: ZEITLIN SOTHEBY'S INTERNATIONAL REALTY - New
 $625,000Active3 beds 2 baths2,111 sq. ft.
$625,000Active3 beds 2 baths2,111 sq. ft.5606 Oakes Dr, Brentwood, TN 37027
MLS# 2975020Listed by: BOBBY HITE CO., REALTORS - New
 $1,699,000Active5 beds 6 baths5,368 sq. ft.
$1,699,000Active5 beds 6 baths5,368 sq. ft.1627 Valle Verde Dr, Brentwood, TN 37027
MLS# 2975221Listed by: COMPASS RE - New
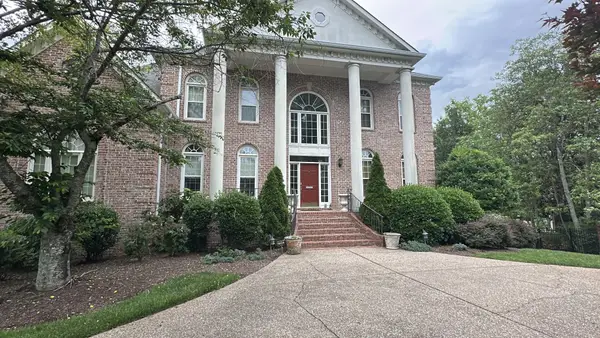 $3,499,999Active6 beds 8 baths9,000 sq. ft.
$3,499,999Active6 beds 8 baths9,000 sq. ft.721 Princeton Hills Dr, Brentwood, TN 37027
MLS# 2944006Listed by: MARK SPAIN REAL ESTATE - New
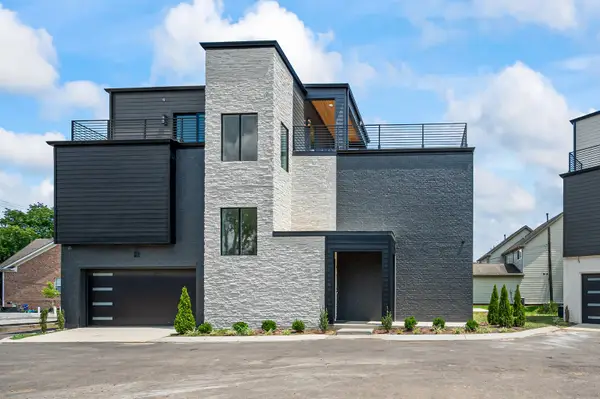 $1,350,000Active4 beds 6 baths3,640 sq. ft.
$1,350,000Active4 beds 6 baths3,640 sq. ft.719 Old Hickory Blvd, Brentwood, TN 37027
MLS# 2974076Listed by: TEAM WILSON REAL ESTATE PARTNERS
