309 Seven Springs Way #403, Brentwood, TN 37027
Local realty services provided by:Reliant Realty ERA Powered
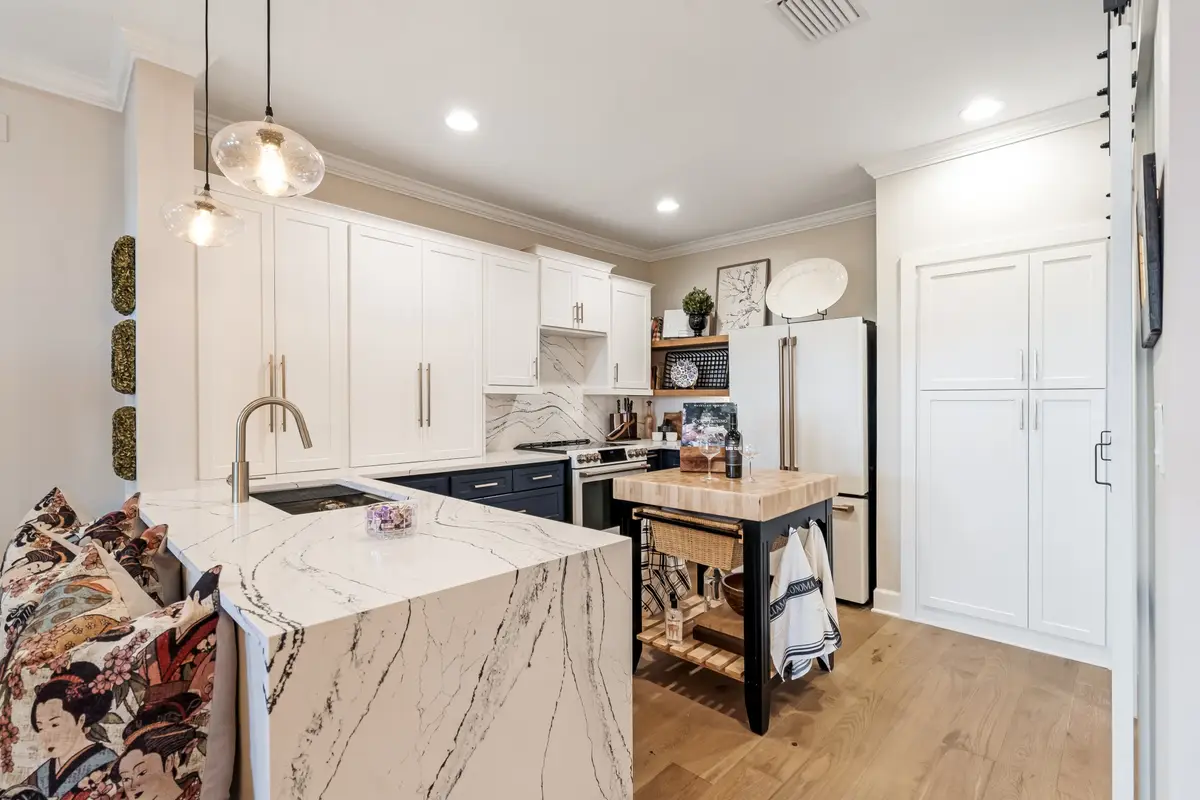


309 Seven Springs Way #403,Brentwood, TN 37027
$525,000
- 2 Beds
- 2 Baths
- 1,199 sq. ft.
- Single family
- Active
Listed by:debbie morris
Office:weichert, realtors - the andrews group
MLS#:2812106
Source:NASHVILLE
Price summary
- Price:$525,000
- Price per sq. ft.:$437.86
- Monthly HOA dues:$635
About this home
Luxury, maintenance-free living at its finest! Be prepared to fall in love with this completely updated condo in the exclusive gated community in Brentwood's popular St Martin Square | Step inside & you'll see the quality details & craftmanship thruout this luxury, top-floor condo where every detail was thoughtfully designed | The foyer includes a drop-zone cabinet ideal for holding keys, shoes & personal items and gleaming hardwood floors that flow thruout | DR is enhanced w/ designer lighting + a stunning architectural wood plank inset artfully designed into the tray ceiling & flows into the adjoining LR ceiling | Chef's kitchen completely equipped with Cambria quartz counters that extend into the backsplash + a waterfall accent edge; Butcher block island for meal prep; Sleek top-of-the-line "Cafe" appliances including a 5-burner induction range/oven, refrigerator & dishwasher; Pull-out drawers & appliance garages for easy & accessible storage; and a backlit working pantry with coffee bar, microwave & an all-in-one washer/dryer | Adjoining LR features a modern Linear Electric Fireplace adding warmth & ambience to the room accented by a repurposed rustic mantle + wall-mounted TV | Atrium door leads out to private patio...enjoy your morning coffee & savor the gorgeous sunrise views | The primary suite features a large bedroom with an atrium door to the patio & custom glass french doors that lead into the spa-like bath enhanced w/ artistic tile floor accented by quartz wainscot, oversized classic clawfoot tub w/ a shower wand, & a Toto washlet toiltet; plus a walk-in "Closets by Design" closet | 2BR comes complete with a Murphy bed w/ room for all the bedding + "Closet by Design" closet | 2BA w/ gorgeous tile shower & Toto toilet | Attached 1-car gar has b-in shelving & floating shelves to maximize storage | Amazing amenities include pool, hot tub, fitness ctr & clubhouse + full kitchen ideal for hosting large gatherings | Walkable to shops & restaurants
Contact an agent
Home facts
- Year built:2006
- Listing Id #:2812106
- Added:136 day(s) ago
- Updated:August 13, 2025 at 02:37 PM
Rooms and interior
- Bedrooms:2
- Total bathrooms:2
- Full bathrooms:2
- Living area:1,199 sq. ft.
Heating and cooling
- Cooling:Ceiling Fan(s), Central Air
- Heating:Central, Furnace
Structure and exterior
- Year built:2006
- Building area:1,199 sq. ft.
- Lot area:0.06 Acres
Schools
- High school:Hillsboro Comp High School
- Middle school:John Trotwood Moore Middle
- Elementary school:Percy Priest Elementary
Utilities
- Water:Public, Water Available
- Sewer:Public Sewer
Finances and disclosures
- Price:$525,000
- Price per sq. ft.:$437.86
- Tax amount:$2,473
New listings near 309 Seven Springs Way #403
- New
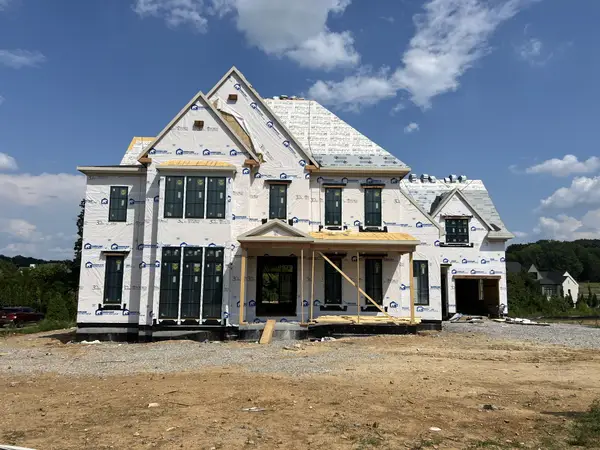 $3,399,900Active5 beds 7 baths5,692 sq. ft.
$3,399,900Active5 beds 7 baths5,692 sq. ft.1704 Southwick Dr, Brentwood, TN 37027
MLS# 2975849Listed by: FRIDRICH & CLARK REALTY - New
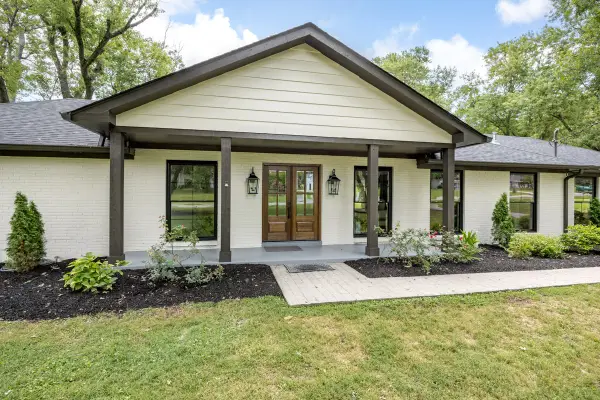 $1,300,000Active4 beds 3 baths2,556 sq. ft.
$1,300,000Active4 beds 3 baths2,556 sq. ft.1408 Lipscomb Dr, Brentwood, TN 37027
MLS# 2975571Listed by: BENCHMARK REALTY, LLC - New
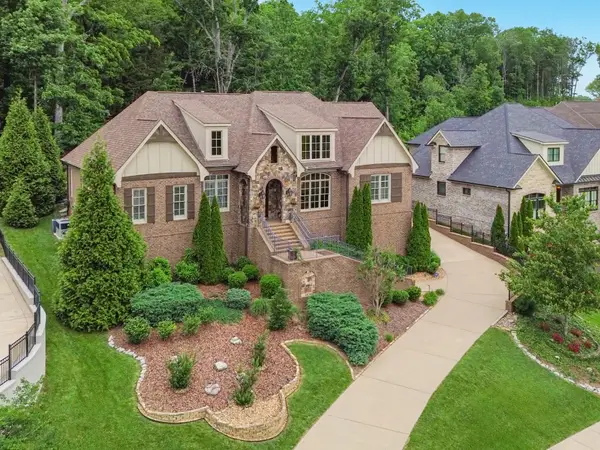 $1,785,000Active4 beds 6 baths4,701 sq. ft.
$1,785,000Active4 beds 6 baths4,701 sq. ft.1731 Ravello Way, Brentwood, TN 37027
MLS# 2975471Listed by: FELIX HOMES - New
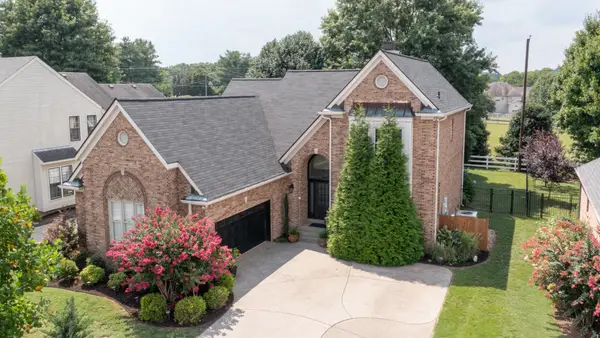 $759,900Active3 beds 3 baths2,865 sq. ft.
$759,900Active3 beds 3 baths2,865 sq. ft.605 Copperfield Ct, Brentwood, TN 37027
MLS# 2975336Listed by: BENCHMARK REALTY, LLC - New
 $875,000Active3 beds 2 baths1,985 sq. ft.
$875,000Active3 beds 2 baths1,985 sq. ft.5556 Hearthstone Ln, Brentwood, TN 37027
MLS# 2975529Listed by: ONWARD REAL ESTATE - New
 $2,595,000Active4.87 Acres
$2,595,000Active4.87 Acres9580 Crockett Rd, Brentwood, TN 37027
MLS# 2975381Listed by: ZEITLIN SOTHEBY'S INTERNATIONAL REALTY - New
 $625,000Active3 beds 2 baths2,111 sq. ft.
$625,000Active3 beds 2 baths2,111 sq. ft.5606 Oakes Dr, Brentwood, TN 37027
MLS# 2975020Listed by: BOBBY HITE CO., REALTORS - New
 $1,699,000Active5 beds 6 baths5,368 sq. ft.
$1,699,000Active5 beds 6 baths5,368 sq. ft.1627 Valle Verde Dr, Brentwood, TN 37027
MLS# 2975221Listed by: COMPASS RE - New
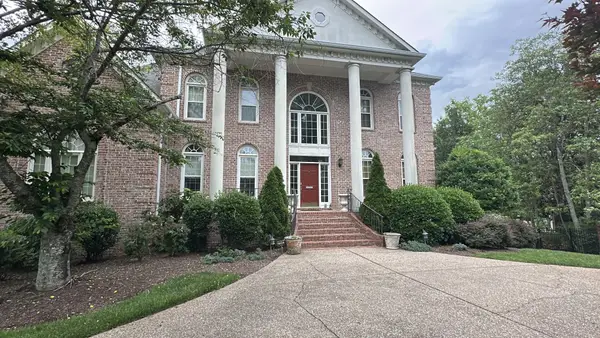 $3,499,999Active6 beds 8 baths9,000 sq. ft.
$3,499,999Active6 beds 8 baths9,000 sq. ft.721 Princeton Hills Dr, Brentwood, TN 37027
MLS# 2944006Listed by: MARK SPAIN REAL ESTATE - New
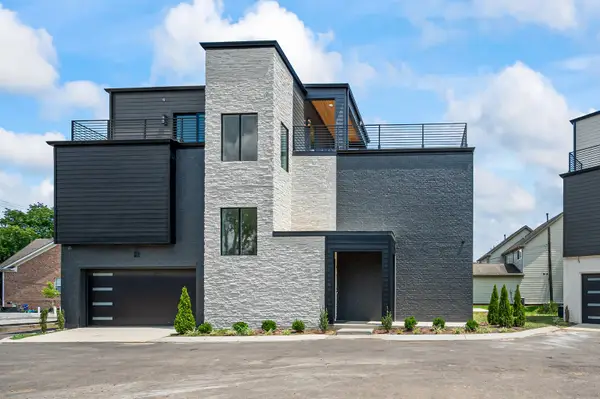 $1,350,000Active4 beds 6 baths3,640 sq. ft.
$1,350,000Active4 beds 6 baths3,640 sq. ft.719 Old Hickory Blvd, Brentwood, TN 37027
MLS# 2974076Listed by: TEAM WILSON REAL ESTATE PARTNERS
