480 Sterns Crossing, Brentwood, TN 37027
Local realty services provided by:ERA Chappell & Associates Realty & Rental
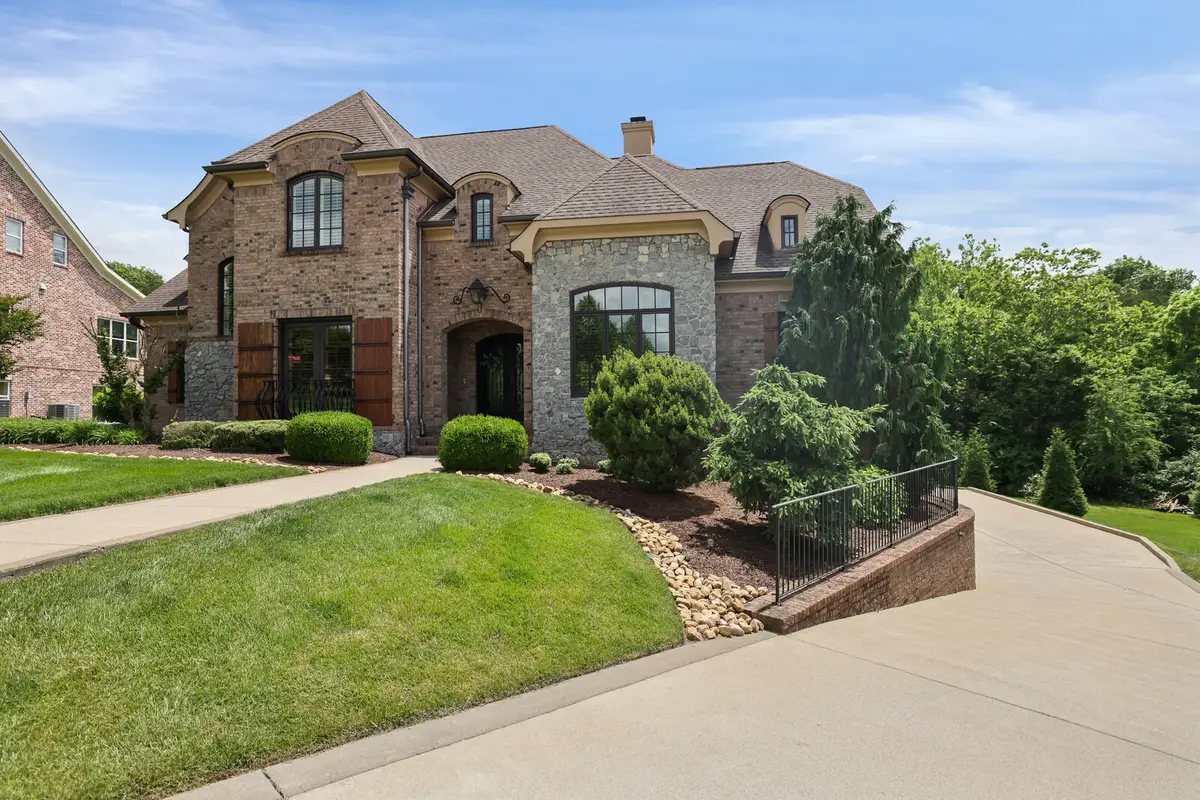
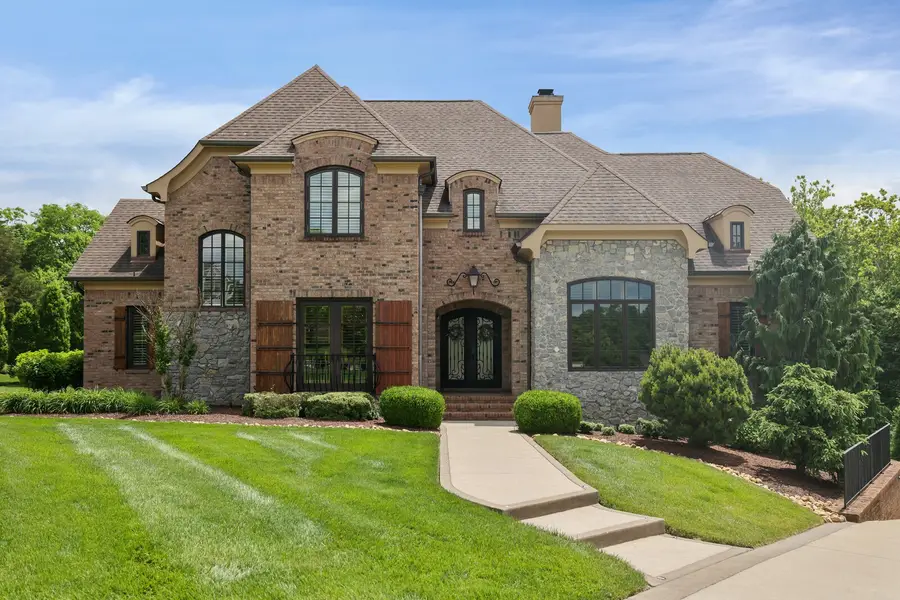
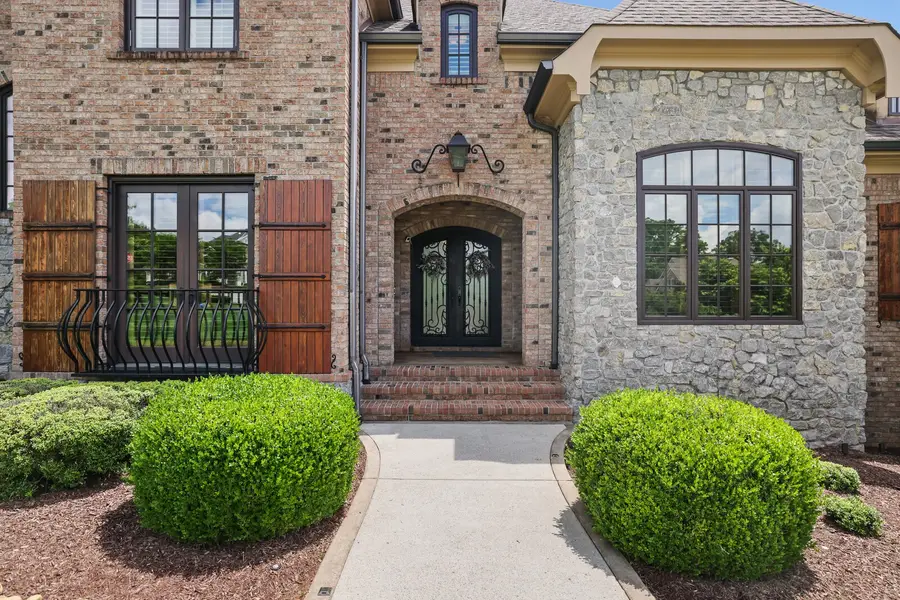
Listed by:gary ashton
Office:the ashton real estate group of re/max advantage
MLS#:2886386
Source:NASHVILLE
Price summary
- Price:$2,600,000
- Price per sq. ft.:$450.61
- Monthly HOA dues:$191.67
About this home
Under Contract, Sale of Home Contingency with a 48 hour kick out closet in place.This exquisite 5-bedroom, 5.5-bathroom home combines thoughtful upgrades, elegant design, and exceptional outdoor living. Nestled behind a gorgeous brick and stone exterior with lush landscaping, the seller has invested over $125,000 in upgrades, focusing primarily on the outdoors to maximize beauty, comfort, and privacy. Step onto the covered back porch with automatic blinds—perfect for year-round enjoyment—and take in the beautifully resodded backyard framed by newly planted trees on both sides for enhanced privacy. Inside, discover a chef’s kitchen outfitted with top-of-the-line Sub-Zero and Wolf appliances, white cabinetry, a large island with eat-in space, and butler’s pantry. The formal dining room and the soaring great room with a stacked stone fireplace set the stage for elegant gatherings. A library/home office with custom-built-ins adds both charm and function. The primary suite is a luxurious retreat, flooded with natural light and featuring an oversized spa-like bathroom with split vanities, a centrally located soaking tub, walk-in shower, and a massive custom closet. All guest bedrooms include private en-suite bathrooms, providing comfort and privacy. The basement is an entertainer’s dream, complete with a living room, kitchenette, and guest quarters. Additional highlights include central vacuum, whole-home filtration, and an enormous 4-car garage. Under Contract, Sale of Home Contingency . This home offers the perfect blend of luxury and outdoor enjoyment in one of Brentwood's most desirable areas. Up to 1% lender credit on the loan amount if the buyer uses the Seller's Preferred Lender.
Contact an agent
Home facts
- Year built:2011
- Listing Id #:2886386
- Added:87 day(s) ago
- Updated:August 13, 2025 at 07:45 AM
Rooms and interior
- Bedrooms:5
- Total bathrooms:6
- Full bathrooms:5
- Half bathrooms:1
- Living area:5,770 sq. ft.
Heating and cooling
- Cooling:Ceiling Fan(s), Central Air, Electric
- Heating:Central, Natural Gas
Structure and exterior
- Roof:Shingle
- Year built:2011
- Building area:5,770 sq. ft.
- Lot area:0.9 Acres
Schools
- High school:Brentwood High School
- Middle school:Brentwood Middle School
- Elementary school:Scales Elementary
Utilities
- Water:Public, Water Available
- Sewer:Public Sewer
Finances and disclosures
- Price:$2,600,000
- Price per sq. ft.:$450.61
- Tax amount:$7,095
New listings near 480 Sterns Crossing
- New
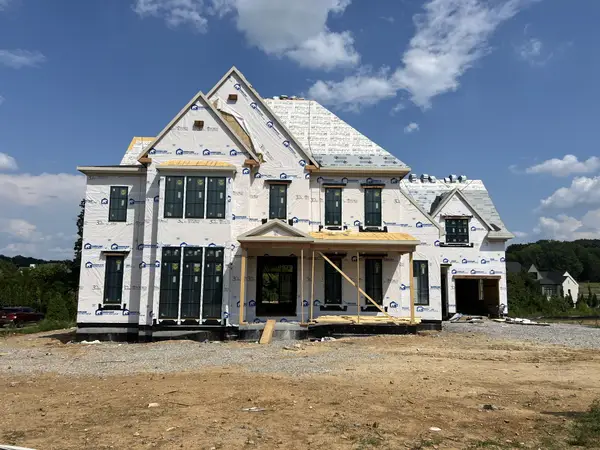 $3,399,900Active5 beds 7 baths5,692 sq. ft.
$3,399,900Active5 beds 7 baths5,692 sq. ft.1704 Southwick Dr, Brentwood, TN 37027
MLS# 2975849Listed by: FRIDRICH & CLARK REALTY - New
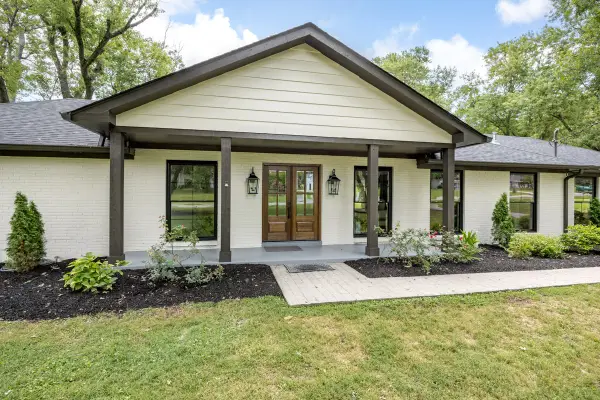 $1,300,000Active4 beds 3 baths2,556 sq. ft.
$1,300,000Active4 beds 3 baths2,556 sq. ft.1408 Lipscomb Dr, Brentwood, TN 37027
MLS# 2975571Listed by: BENCHMARK REALTY, LLC - New
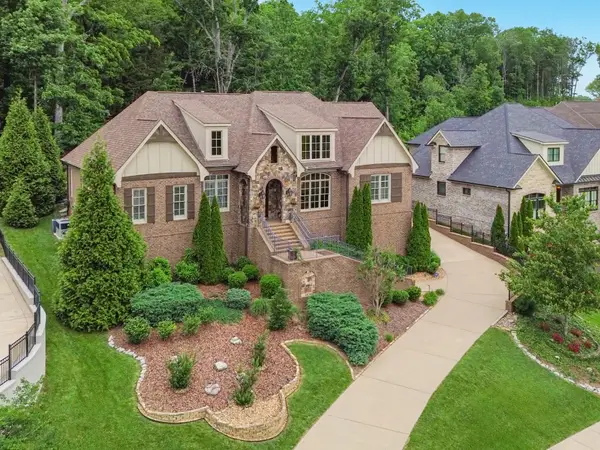 $1,785,000Active4 beds 6 baths4,701 sq. ft.
$1,785,000Active4 beds 6 baths4,701 sq. ft.1731 Ravello Way, Brentwood, TN 37027
MLS# 2975471Listed by: FELIX HOMES - New
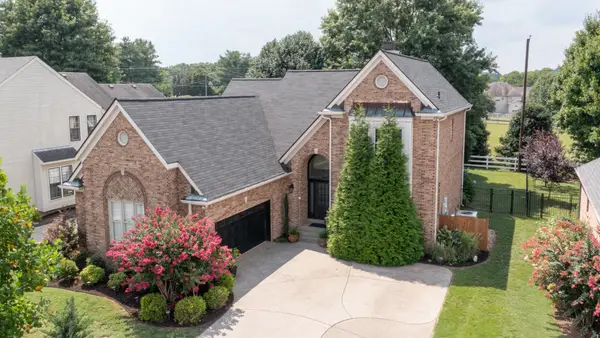 $759,900Active3 beds 3 baths2,865 sq. ft.
$759,900Active3 beds 3 baths2,865 sq. ft.605 Copperfield Ct, Brentwood, TN 37027
MLS# 2975336Listed by: BENCHMARK REALTY, LLC - New
 $875,000Active3 beds 2 baths1,985 sq. ft.
$875,000Active3 beds 2 baths1,985 sq. ft.5556 Hearthstone Ln, Brentwood, TN 37027
MLS# 2975529Listed by: ONWARD REAL ESTATE - New
 $2,595,000Active4.87 Acres
$2,595,000Active4.87 Acres9580 Crockett Rd, Brentwood, TN 37027
MLS# 2975381Listed by: ZEITLIN SOTHEBY'S INTERNATIONAL REALTY - New
 $625,000Active3 beds 2 baths2,111 sq. ft.
$625,000Active3 beds 2 baths2,111 sq. ft.5606 Oakes Dr, Brentwood, TN 37027
MLS# 2975020Listed by: BOBBY HITE CO., REALTORS - New
 $1,699,000Active5 beds 6 baths5,368 sq. ft.
$1,699,000Active5 beds 6 baths5,368 sq. ft.1627 Valle Verde Dr, Brentwood, TN 37027
MLS# 2975221Listed by: COMPASS RE - New
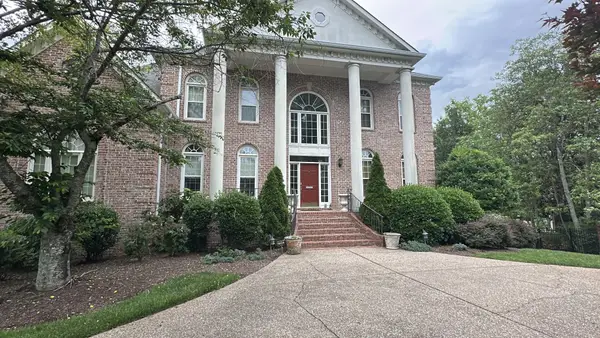 $3,499,999Active6 beds 8 baths9,000 sq. ft.
$3,499,999Active6 beds 8 baths9,000 sq. ft.721 Princeton Hills Dr, Brentwood, TN 37027
MLS# 2944006Listed by: MARK SPAIN REAL ESTATE - New
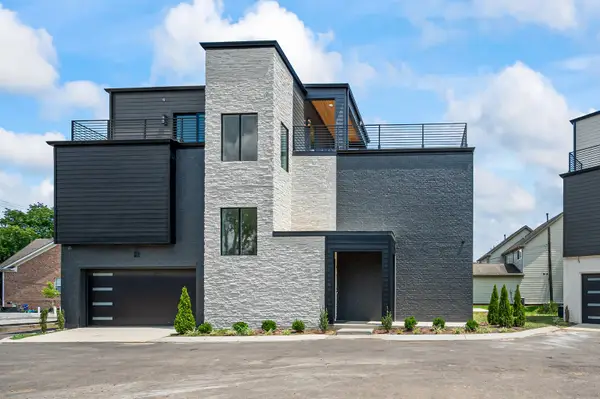 $1,350,000Active4 beds 6 baths3,640 sq. ft.
$1,350,000Active4 beds 6 baths3,640 sq. ft.719 Old Hickory Blvd, Brentwood, TN 37027
MLS# 2974076Listed by: TEAM WILSON REAL ESTATE PARTNERS
