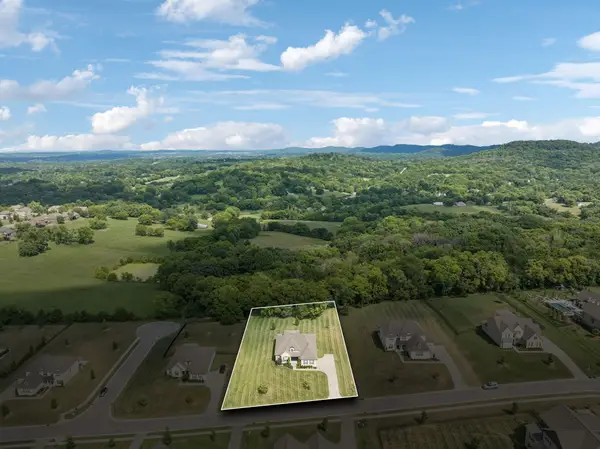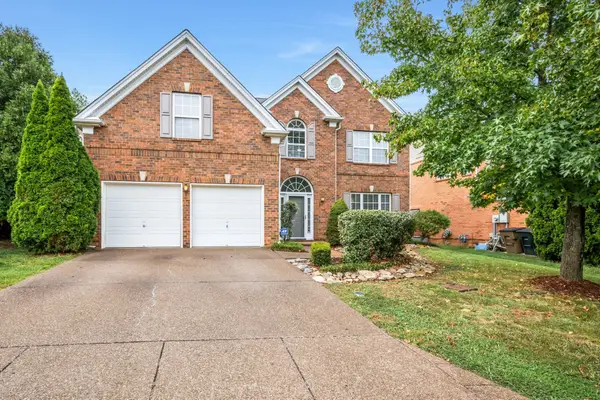509 Doubleday Ln, Brentwood, TN 37027
Local realty services provided by:ERA Chappell & Associates Realty & Rental
509 Doubleday Ln,Brentwood, TN 37027
$3,125,000
- 5 Beds
- 6 Baths
- 5,635 sq. ft.
- Single family
- Pending
Listed by:prichard norman
Office:onward real estate
MLS#:2975298
Source:NASHVILLE
Price summary
- Price:$3,125,000
- Price per sq. ft.:$554.57
- Monthly HOA dues:$83.33
About this home
This timeless all-brick estate sits on a pristine one-acre lot in one of Brentwoods most desirable neighborhoods. A circular driveway welcomes you home to over 5,600 square feet of thoughtfully designed living space — complete with an oversized four-car garage and room for a pool. Inside, soaring 20-foot ceilings, hardwood floors, and designer finishes create an atmosphere of elegance and comfort. The chef’s kitchen features custom inset cabinetry, marble countertops, and a fully equipped prep kitchen hidden in the pantry — ideal for entertaining or everyday ease. The main level includes a grand marble fireplace, formal dining room, and a luxurious primary suite with a dedicated coffee bar and wine fridge, dual walk-in closets, and a spa-caliber bath with marble floors, vanities, and shower. Also on the main floor: a guest suite (currently used as an office) and a flexible hobby room converted into a bedroom. Upstairs, you'll find three additional bedrooms, two full baths, and a bonus room with an adjacent half bath, plus a media room set up for future theater components and a recreation room with wet bar. Outdoor living is equally impressive — enjoy a covered terrace, outdoor kitchen with gas grill, stone fireplace, and a fenced backyard with ample room for a pool. A charming greenhouse and refreshed landscaping complete the picture. Recent updates include fresh interior paint, repainted exterior trim, and manicured landscaping. This home offers a perfect blend of custom craftsmanship, functional design, and privacy — all in a prime Brentwood location just minutes from dining and amenities.
Contact an agent
Home facts
- Year built:2019
- Listing ID #:2975298
- Added:39 day(s) ago
- Updated:October 02, 2025 at 12:53 AM
Rooms and interior
- Bedrooms:5
- Total bathrooms:6
- Full bathrooms:4
- Half bathrooms:2
- Living area:5,635 sq. ft.
Heating and cooling
- Cooling:Ceiling Fan(s), Central Air, Electric
- Heating:Central, Natural Gas
Structure and exterior
- Roof:Asphalt
- Year built:2019
- Building area:5,635 sq. ft.
- Lot area:1.03 Acres
Schools
- High school:Brentwood High School
- Middle school:Brentwood Middle School
- Elementary school:Lipscomb Elementary
Utilities
- Water:Public, Water Available
- Sewer:Public Sewer
Finances and disclosures
- Price:$3,125,000
- Price per sq. ft.:$554.57
- Tax amount:$9,668
New listings near 509 Doubleday Ln
- Open Sun, 2 to 4pmNew
 $1,390,000Active4 beds 4 baths3,408 sq. ft.
$1,390,000Active4 beds 4 baths3,408 sq. ft.1916 New Bristol Ln, Brentwood, TN 37027
MLS# 3007147Listed by: PARKS COMPASS - New
 $555,000Active3 beds 3 baths2,486 sq. ft.
$555,000Active3 beds 3 baths2,486 sq. ft.9116 Carissa Dr, Brentwood, TN 37027
MLS# 3003634Listed by: BENCHMARK REALTY, LLC - New
 $5,500,000Active5 beds 7 baths7,442 sq. ft.
$5,500,000Active5 beds 7 baths7,442 sq. ft.1665 Heartwood Ln, Brentwood, TN 37027
MLS# 3002860Listed by: FRIDRICH & CLARK REALTY - Open Sun, 2 to 4pmNew
 $659,900Active4 beds 3 baths2,416 sq. ft.
$659,900Active4 beds 3 baths2,416 sq. ft.5909 Westheimer Dr, Brentwood, TN 37027
MLS# 3001759Listed by: FRIDRICH & CLARK REALTY  $926,025Pending5 beds 4 baths3,534 sq. ft.
$926,025Pending5 beds 4 baths3,534 sq. ft.1000 Weston, Nashville, TN 37211
MLS# 3003014Listed by: BEAZER HOMES- New
 $649,900Active3 beds 3 baths2,515 sq. ft.
$649,900Active3 beds 3 baths2,515 sq. ft.604 Foxborough Sq W, Brentwood, TN 37027
MLS# 3002868Listed by: PARKS COMPASS  $2,994,161Pending6 beds 8 baths6,968 sq. ft.
$2,994,161Pending6 beds 8 baths6,968 sq. ft.8108 Turning Point Drive, Brentwood, TN 37027
MLS# 3002696Listed by: PARKS COMPASS- New
 $4,987,800Active5 beds 7 baths6,264 sq. ft.
$4,987,800Active5 beds 7 baths6,264 sq. ft.1712 Southwick Drive, Brentwood, TN 37027
MLS# 3002540Listed by: FRIDRICH & CLARK REALTY - New
 $1,235,900Active5 beds 4 baths4,025 sq. ft.
$1,235,900Active5 beds 4 baths4,025 sq. ft.9657 Brass Valley Dr, Brentwood, TN 37027
MLS# 2976730Listed by: REDFIN - New
 $3,900,000Active6 beds 9 baths9,054 sq. ft.
$3,900,000Active6 beds 9 baths9,054 sq. ft.810 Steeplechase Dr, Brentwood, TN 37027
MLS# 3002264Listed by: THE ELYSIAN GROUP
