5106 Cornell Ct, Brentwood, TN 37027
Local realty services provided by:Reliant Realty ERA Powered

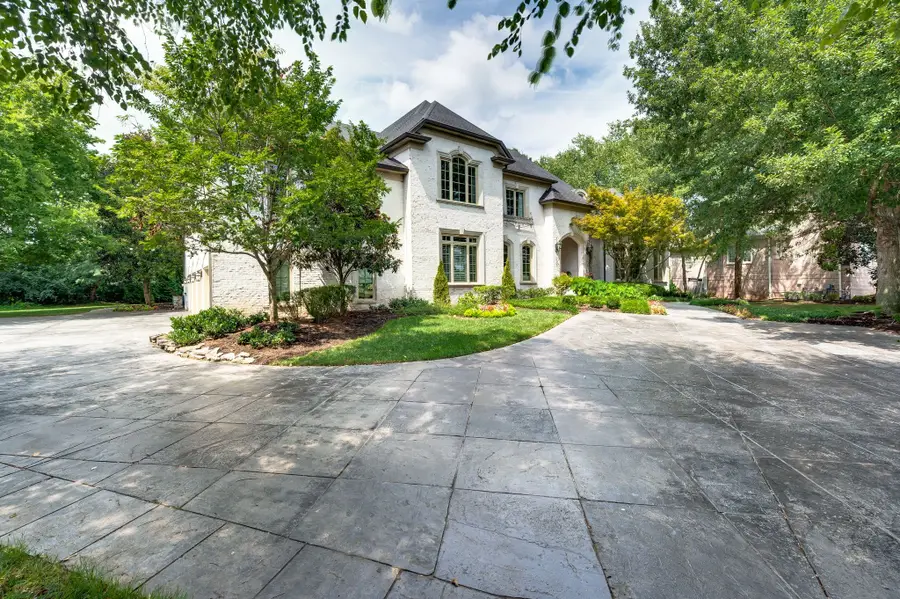

5106 Cornell Ct,Brentwood, TN 37027
$4,269,000
- 6 Beds
- 8 Baths
- 8,798 sq. ft.
- Single family
- Active
Listed by:sean simons, broker, crs
Office:fridrich & clark realty
MLS#:2821491
Source:NASHVILLE
Price summary
- Price:$4,269,000
- Price per sq. ft.:$485.22
- Monthly HOA dues:$184
About this home
Experience the Best of Brentwood Living in Princeton Hills. Tucked away on a quiet cul-de-sac, just off Franklin Rd and Murray Ln, this stunning, extensively updated and renovated home offers the perfect blend of peaceful neighborhood charm and unbeatable convenience. Step through grand wooden French doors into an open floor plan featuring ionic columns, soaring ceilings, and rich hardwood floors. Natural light pours in through expansive windows, making every room feel bright and inviting. A large office with its own exterior entry provides a fantastic home office setup. The dream eat-in kitchen, along with the majority of the home including the primary bath, has been beautifully remodeled and renovated. This culinary haven features a custom island, Viking range with six burners and griddle, Sub-Zero fridge and freezer, two Bosch dishwashers, JennAir wine cooler, and abundant storage. The spacious first-floor primary suite boasts elegant crown molding, a cozy fireplace, and private outdoor access. The lavish ensuite bathroom redefines luxury with dual vanities, showers, toilets, and expansive walk-in closets. A second bedroom is also located on the main level on the opposite end of the home making for the perfect guest suite. Upstairs, discover a completely transformed space with a game room, movie room, gym, and four additional bedrooms. Enjoy significant upgrades including newer HVAC systems (all 6!), a 2019 roof, encapsulated crawl space, and tankless water heaters. Outside, a screened-in porch and covered patio overlook a serene waterfall and pool. Complete with an outdoor kitchen, it’s the ultimate space for entertaining. Don’t miss this opportunity to live in one of Brentwood’s most sought-after communities!
Contact an agent
Home facts
- Year built:2002
- Listing Id #:2821491
- Added:115 day(s) ago
- Updated:August 14, 2025 at 03:45 PM
Rooms and interior
- Bedrooms:6
- Total bathrooms:8
- Full bathrooms:6
- Half bathrooms:2
- Living area:8,798 sq. ft.
Heating and cooling
- Cooling:Ceiling Fan(s), Central Air
- Heating:Natural Gas
Structure and exterior
- Roof:Asphalt
- Year built:2002
- Building area:8,798 sq. ft.
- Lot area:1.06 Acres
Schools
- High school:Brentwood High School
- Middle school:Brentwood Middle School
- Elementary school:Scales Elementary
Utilities
- Water:Public, Water Available
- Sewer:Public Sewer
Finances and disclosures
- Price:$4,269,000
- Price per sq. ft.:$485.22
- Tax amount:$14,306
New listings near 5106 Cornell Ct
- New
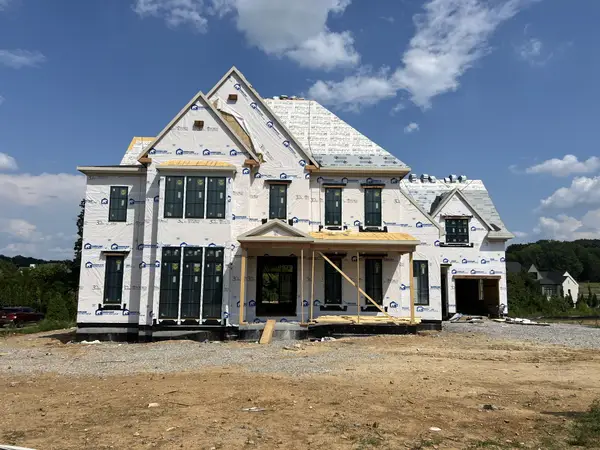 $3,399,900Active5 beds 7 baths5,692 sq. ft.
$3,399,900Active5 beds 7 baths5,692 sq. ft.1704 Southwick Dr, Brentwood, TN 37027
MLS# 2975849Listed by: FRIDRICH & CLARK REALTY - New
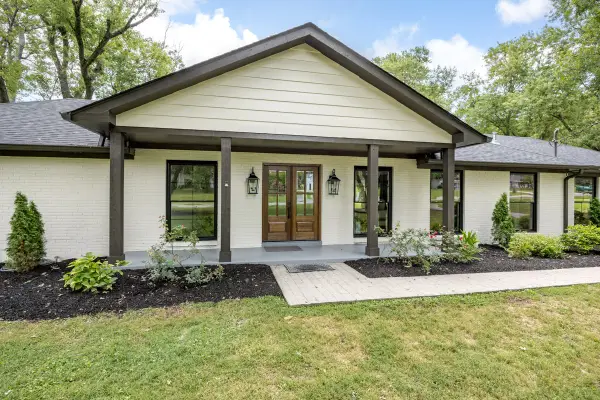 $1,300,000Active4 beds 3 baths2,556 sq. ft.
$1,300,000Active4 beds 3 baths2,556 sq. ft.1408 Lipscomb Dr, Brentwood, TN 37027
MLS# 2975571Listed by: BENCHMARK REALTY, LLC - New
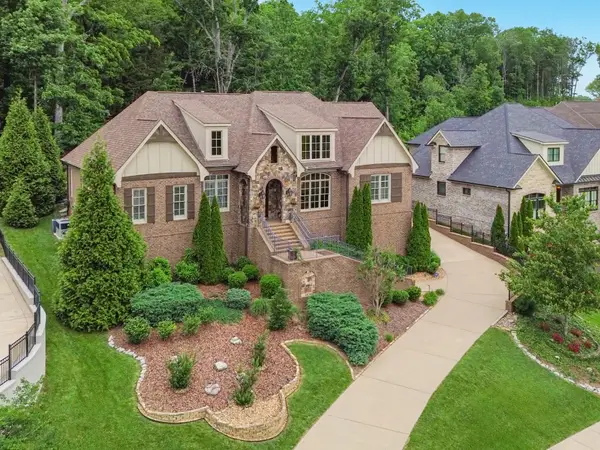 $1,785,000Active4 beds 6 baths4,701 sq. ft.
$1,785,000Active4 beds 6 baths4,701 sq. ft.1731 Ravello Way, Brentwood, TN 37027
MLS# 2975471Listed by: FELIX HOMES - New
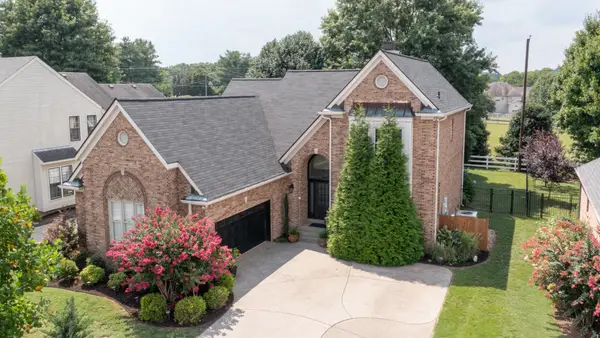 $759,900Active3 beds 3 baths2,865 sq. ft.
$759,900Active3 beds 3 baths2,865 sq. ft.605 Copperfield Ct, Brentwood, TN 37027
MLS# 2975336Listed by: BENCHMARK REALTY, LLC - New
 $875,000Active3 beds 2 baths1,985 sq. ft.
$875,000Active3 beds 2 baths1,985 sq. ft.5556 Hearthstone Ln, Brentwood, TN 37027
MLS# 2975529Listed by: ONWARD REAL ESTATE - New
 $2,595,000Active4.87 Acres
$2,595,000Active4.87 Acres9580 Crockett Rd, Brentwood, TN 37027
MLS# 2975381Listed by: ZEITLIN SOTHEBY'S INTERNATIONAL REALTY - New
 $625,000Active3 beds 2 baths2,111 sq. ft.
$625,000Active3 beds 2 baths2,111 sq. ft.5606 Oakes Dr, Brentwood, TN 37027
MLS# 2975020Listed by: BOBBY HITE CO., REALTORS - New
 $1,699,000Active5 beds 6 baths5,368 sq. ft.
$1,699,000Active5 beds 6 baths5,368 sq. ft.1627 Valle Verde Dr, Brentwood, TN 37027
MLS# 2975221Listed by: COMPASS RE - New
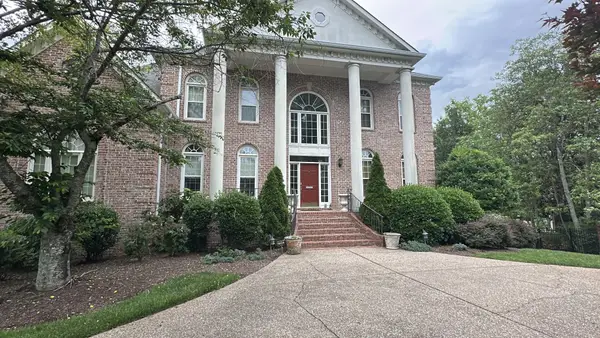 $3,499,999Active6 beds 8 baths9,000 sq. ft.
$3,499,999Active6 beds 8 baths9,000 sq. ft.721 Princeton Hills Dr, Brentwood, TN 37027
MLS# 2944006Listed by: MARK SPAIN REAL ESTATE - New
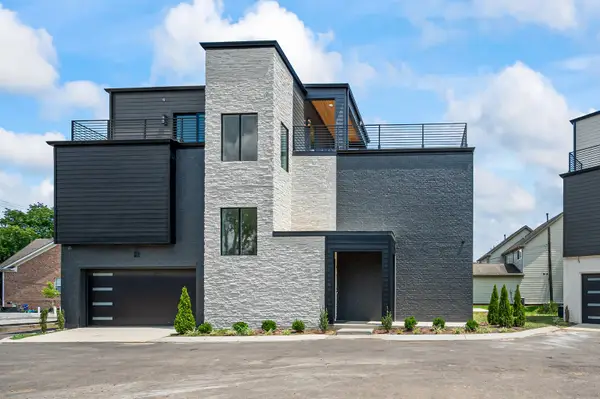 $1,350,000Active4 beds 6 baths3,640 sq. ft.
$1,350,000Active4 beds 6 baths3,640 sq. ft.719 Old Hickory Blvd, Brentwood, TN 37027
MLS# 2974076Listed by: TEAM WILSON REAL ESTATE PARTNERS
