Local realty services provided by:Reliant Realty ERA Powered
521 Mansion Dr,Brentwood, TN 37027
$3,749,000
- 5 Beds
- 7 Baths
- 6,000 sq. ft.
- Single family
- Active
Listed by: sam coleman-dancer
Office: compass
MLS#:3093162
Source:NASHVILLE
Price summary
- Price:$3,749,000
- Price per sq. ft.:$624.83
About this home
Now offering a 2/1 rate buydown with acceptable offer, giving buyers meaningfully lower payments in the first two years.
Set on nearly an acre in coveted Country Club Estates, this 6,000+ sq ft new construction blends timeless architecture with modern livability. Thoughtfully designed for both everyday life and elevated entertaining, it offers 5 bedrooms, 5 full and 2 half baths, plus a generous bonus room.
Inside, 10’ ceilings and 4" white oak hardwoods create a light, airy feel. The chef’s kitchen with Wolf & Sub‑Zero appliances opens to a vaulted great room and intimate hearth room, all flowing to a covered patio with built‑in outdoor kitchen and fireplace for year‑round gatherings.
The main‑level primary suite is a private retreat with its own porch and spa‑like bath. A 4‑car garage with EV charging, central vacuum, and zoning for top‑ranked Williamson County schools add everyday convenience. Backyard has been planned with a future pool in mind; professional pool rendering included in photos and detailed plans/pricing available. This is turnkey Brentwood luxury with flexible financing that makes it easier to call 521 Mansion Drive home.
Contact an agent
Home facts
- Year built:2024
- Listing ID #:3093162
- Added:105 day(s) ago
- Updated:January 30, 2026 at 06:38 PM
Rooms and interior
- Bedrooms:5
- Total bathrooms:7
- Full bathrooms:5
- Half bathrooms:2
- Living area:6,000 sq. ft.
Heating and cooling
- Cooling:Central Air
- Heating:Central
Structure and exterior
- Year built:2024
- Building area:6,000 sq. ft.
- Lot area:0.98 Acres
Schools
- High school:Brentwood High School
- Middle school:Brentwood Middle School
- Elementary school:Lipscomb Elementary
Utilities
- Water:Public, Water Available
- Sewer:Public Sewer
Finances and disclosures
- Price:$3,749,000
- Price per sq. ft.:$624.83
- Tax amount:$1,882
New listings near 521 Mansion Dr
- New
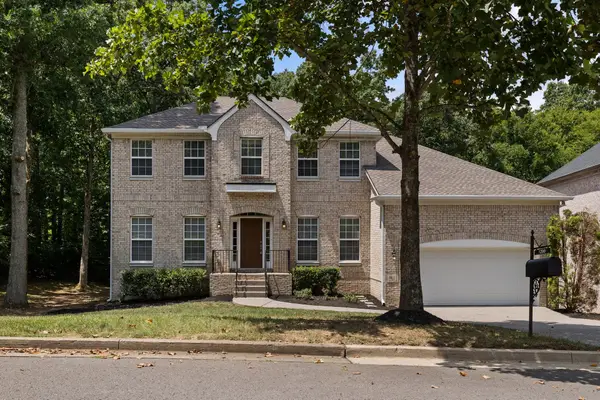 $765,000Active4 beds 3 baths2,857 sq. ft.
$765,000Active4 beds 3 baths2,857 sq. ft.1299 Bridgeton Park Dr, Brentwood, TN 37027
MLS# 3118537Listed by: BENCHMARK REALTY, LLC - New
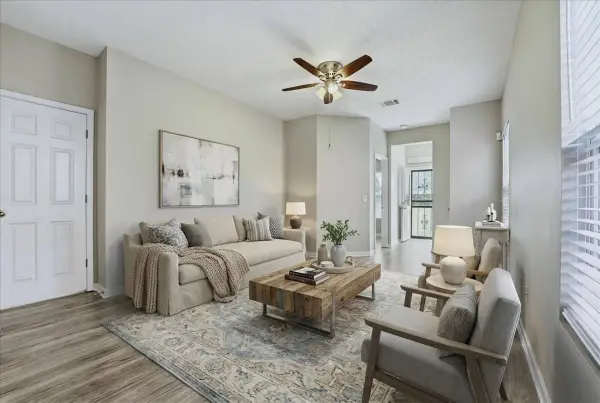 $379,900Active3 beds 3 baths1,606 sq. ft.
$379,900Active3 beds 3 baths1,606 sq. ft.8726 Ambonnay Dr, Brentwood, TN 37027
MLS# 3111767Listed by: ATLAS GLOBAL REAL ESTATE - New
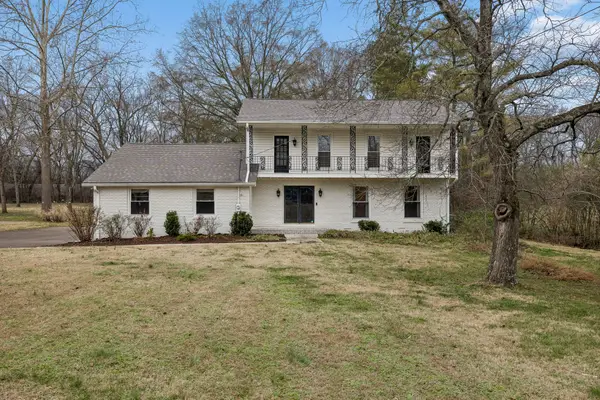 $915,000Active3 beds 3 baths2,635 sq. ft.
$915,000Active3 beds 3 baths2,635 sq. ft.1303 General Macarthur Dr, Brentwood, TN 37027
MLS# 3112161Listed by: KELLER WILLIAMS REALTY - New
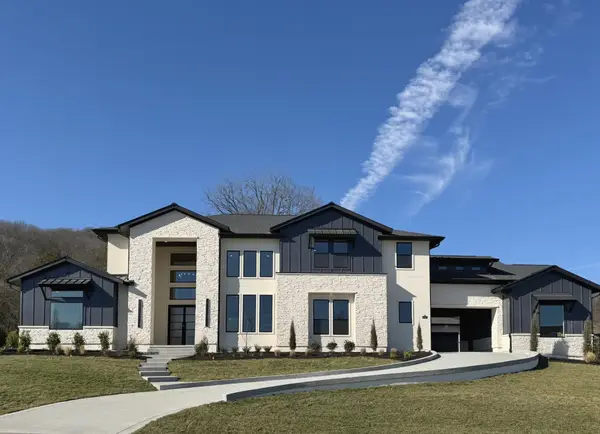 $2,679,990Active5 beds 6 baths5,176 sq. ft.
$2,679,990Active5 beds 6 baths5,176 sq. ft.1835 Dartmouth Drive, Brentwood, TN 37027
MLS# 3117447Listed by: PARKS COMPASS - New
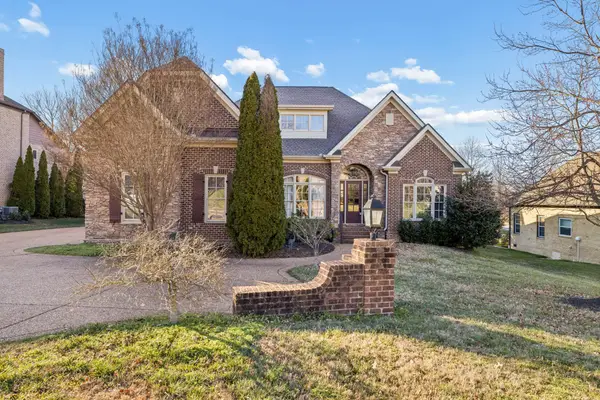 $1,000,000Active5 beds 4 baths3,857 sq. ft.
$1,000,000Active5 beds 4 baths3,857 sq. ft.9731 Amethyst Ln, Brentwood, TN 37027
MLS# 3113276Listed by: ONWARD REAL ESTATE 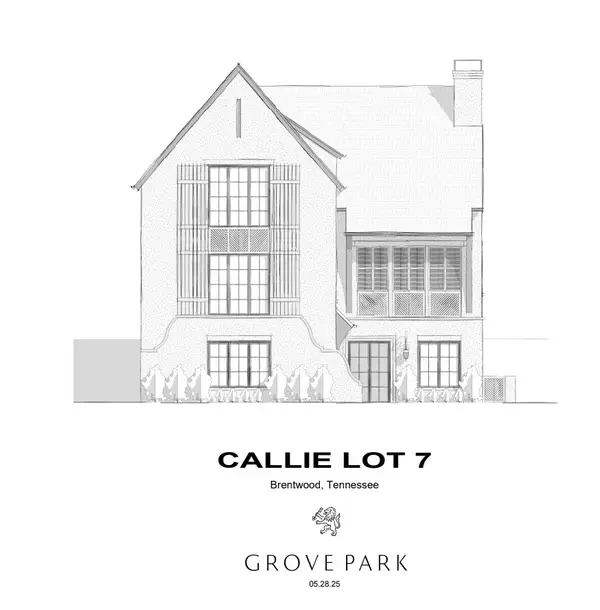 $2,800,000Pending4 beds 7 baths3,423 sq. ft.
$2,800,000Pending4 beds 7 baths3,423 sq. ft.6323 Callie Ln, Brentwood, TN 37027
MLS# 3112738Listed by: PARKS COMPASS- New
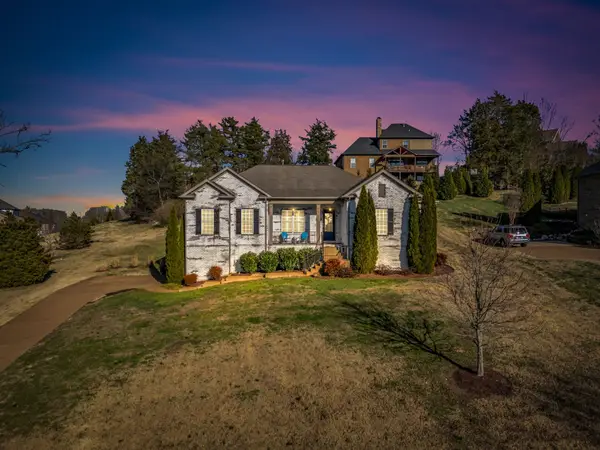 $1,080,000Active4 beds 4 baths3,382 sq. ft.
$1,080,000Active4 beds 4 baths3,382 sq. ft.2108 Willowmet Dr, Brentwood, TN 37027
MLS# 3079546Listed by: BERKSHIRE HATHAWAY HOMESERVICES WOODMONT REALTY - New
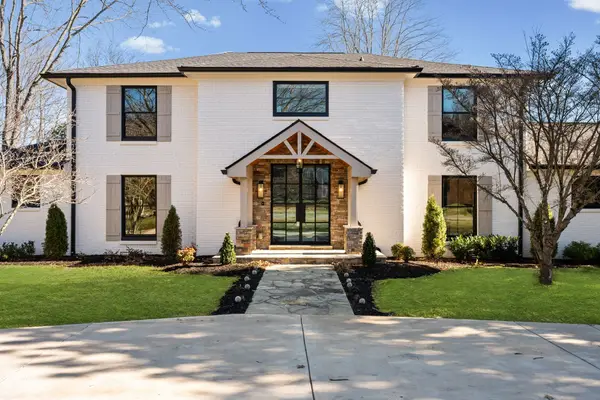 $1,950,000Active4 beds 4 baths3,736 sq. ft.
$1,950,000Active4 beds 4 baths3,736 sq. ft.1226 Knox Valley Dr, Brentwood, TN 37027
MLS# 3112665Listed by: COMPASS - New
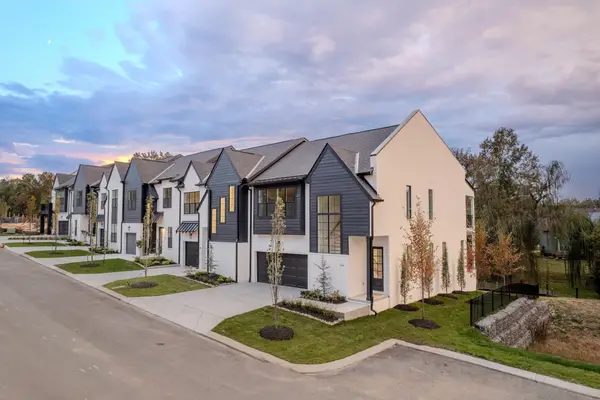 $798,900Active3 beds 3 baths1,956 sq. ft.
$798,900Active3 beds 3 baths1,956 sq. ft.117 Shadow Springs Dr #117, Brentwood, TN 37027
MLS# 3112599Listed by: VASTLAND REALTY GROUP, LLC - New
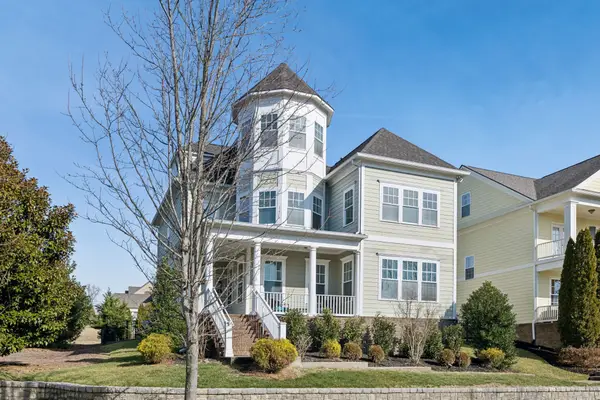 $1,249,000Active6 beds 6 baths4,257 sq. ft.
$1,249,000Active6 beds 6 baths4,257 sq. ft.9516 Wexcroft Dr, Brentwood, TN 37027
MLS# 3079364Listed by: KELLER WILLIAMS REALTY NASHVILLE/FRANKLIN

