5560 Prada Dr, Brentwood, TN 37027
Local realty services provided by:ERA Chappell & Associates Realty & Rental
5560 Prada Dr,Brentwood, TN 37027
$410,000
- 4 Beds
- 4 Baths
- 1,758 sq. ft.
- Townhouse
- Active
Listed by: cody robbins
Office: elam real estate
MLS#:3046908
Source:NASHVILLE
Price summary
- Price:$410,000
- Price per sq. ft.:$233.22
- Monthly HOA dues:$212
About this home
Discover modern living in this beautifully designed townhome located just minutes from Cool Springs, groceries, dining, and more - offering the perfect blend of upscale comfort and unbeatable convenience. Fresh paint throughout and new carpet just installed! The open-concept floorplan features finished wood flooring that flows throughout living and dining rooms. The kitchen offers granite countertops, stainless appliances, and dedicated pantry storage. A spacious first-floor bedroom with full bath adds flexibility, while the second floor is made for living with an open-concept layout, a stylish half bath, and a deck perfect for outdoor relaxation and summer BBQs. Retreat to the third-floor primary suite with a private bath and walk-in closet, along with two additional bedrooms, a full bath, and a convenient laundry room just steps away. With a 2-car attached rear-entry garage with an open parking space, this home checks every box for luxury, location, and livability. Don’t miss your opportunity to own in one of Middle Tennessee’s most sought-after areas - schedule your private showing and step into the lifestyle you’ve been waiting for!
Contact an agent
Home facts
- Year built:2015
- Listing ID #:3046908
- Added:96 day(s) ago
- Updated:February 22, 2026 at 03:30 PM
Rooms and interior
- Bedrooms:4
- Total bathrooms:4
- Full bathrooms:3
- Half bathrooms:1
- Living area:1,758 sq. ft.
Heating and cooling
- Cooling:Ceiling Fan(s), Central Air, Electric
- Heating:Central, Natural Gas
Structure and exterior
- Roof:Shingle
- Year built:2015
- Building area:1,758 sq. ft.
Schools
- High school:John Overton Comp High School
- Middle school:William Henry Oliver Middle
- Elementary school:May Werthan Shayne Elementary School
Utilities
- Water:Public, Water Available
- Sewer:Public Sewer
Finances and disclosures
- Price:$410,000
- Price per sq. ft.:$233.22
- Tax amount:$2,126
New listings near 5560 Prada Dr
- New
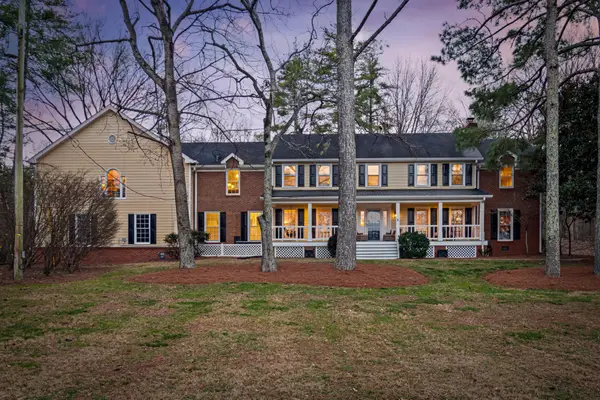 $1,890,000Active5 beds 5 baths5,235 sq. ft.
$1,890,000Active5 beds 5 baths5,235 sq. ft.6329 Johnson Chapel Rd W, Brentwood, TN 37027
MLS# 3133864Listed by: BERKSHIRE HATHAWAY HOMESERVICES WOODMONT REALTY - Open Sun, 2 to 4pmNew
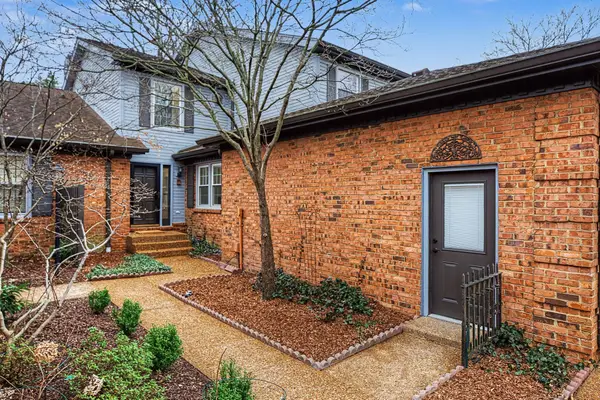 $614,998Active3 beds 3 baths2,083 sq. ft.
$614,998Active3 beds 3 baths2,083 sq. ft.142 Hearthstone Manor Cir, Brentwood, TN 37027
MLS# 3133424Listed by: COMPASS TENNESSEE, LLC - Open Sun, 1 to 5pmNew
 $1,650,000Active5 beds 6 baths4,322 sq. ft.
$1,650,000Active5 beds 6 baths4,322 sq. ft.9514 Glenfiddich Trce, Brentwood, TN 37027
MLS# 3131760Listed by: CRYE-LEIKE, INC., REALTORS 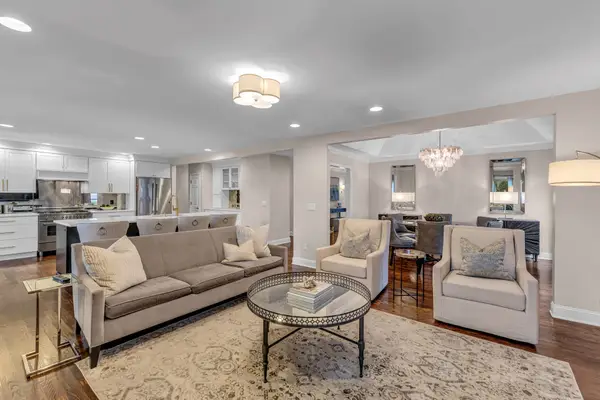 $879,900Pending4 beds 3 baths2,716 sq. ft.
$879,900Pending4 beds 3 baths2,716 sq. ft.5624 Hearthstone Ln, Brentwood, TN 37027
MLS# 3130730Listed by: BERKSHIRE HATHAWAY HOMESERVICES WOODMONT REALTY- Open Sun, 2 to 4pmNew
 $1,599,900Active5 beds 6 baths5,368 sq. ft.
$1,599,900Active5 beds 6 baths5,368 sq. ft.1627 Valle Verde Dr, Brentwood, TN 37027
MLS# 3132054Listed by: ONWARD REAL ESTATE - New
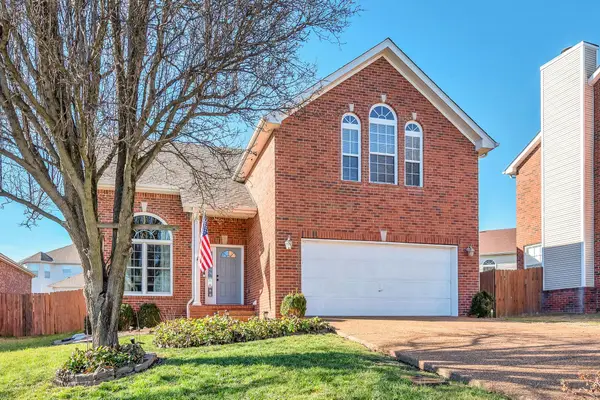 $529,000Active3 beds 3 baths2,127 sq. ft.
$529,000Active3 beds 3 baths2,127 sq. ft.208 Scarlet Ridge Ct, Brentwood, TN 37027
MLS# 3132186Listed by: FRIDRICH & CLARK REALTY - Open Sun, 2 to 4pmNew
 $2,700,000Active4 beds 6 baths4,122 sq. ft.
$2,700,000Active4 beds 6 baths4,122 sq. ft.1305 Twin Springs Dr, Brentwood, TN 37027
MLS# 3132326Listed by: BENCHMARK REALTY, LLC - New
 $1,299,000Active4 beds 3 baths3,450 sq. ft.
$1,299,000Active4 beds 3 baths3,450 sq. ft.802 Steeplechase Dr, Brentwood, TN 37027
MLS# 3112084Listed by: CRYE-LEIKE, INC., REALTORS - New
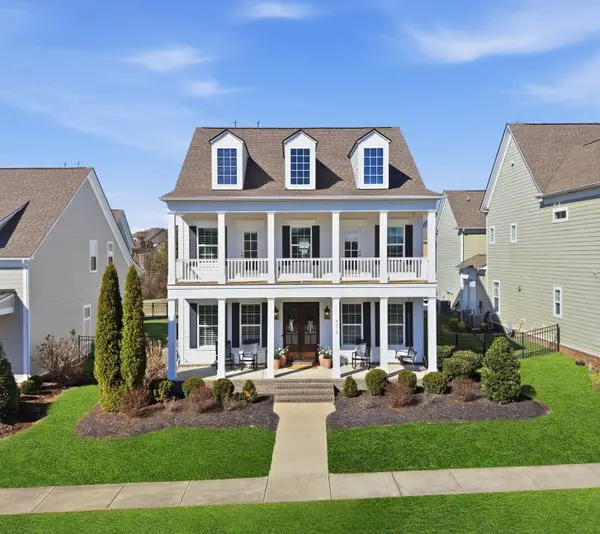 $1,399,900Active6 beds 5 baths4,211 sq. ft.
$1,399,900Active6 beds 5 baths4,211 sq. ft.9572 Dresden Sq, Brentwood, TN 37027
MLS# 3128857Listed by: BENCHMARK REALTY, LLC - New
 $2,999,990Active17.27 Acres
$2,999,990Active17.27 Acres1404 Old Hickory Blvd, Brentwood, TN 37027
MLS# 3131608Listed by: COLDWELL BANKER SOUTHERN REALTY

