8100 Turning Point Drive, Brentwood, TN 37027
Local realty services provided by:ERA Chappell & Associates Realty & Rental
8100 Turning Point Drive,Brentwood, TN 37027
$5,499,900
- 5 Beds
- 6 Baths
- 6,229 sq. ft.
- Single family
- Active
Upcoming open houses
- Fri, Feb 1310:00 am - 04:30 pm
- Sat, Feb 1410:30 am - 04:30 pm
- Sun, Feb 1512:00 pm - 04:30 pm
- Mon, Feb 1610:00 am - 04:30 pm
- Tue, Feb 1710:00 am - 04:30 pm
- Wed, Feb 1810:00 am - 04:30 pm
- Thu, Feb 1910:00 am - 04:30 pm
Listed by: susan gregory
Office: onward real estate
MLS#:3112056
Source:NASHVILLE
Price summary
- Price:$5,499,900
- Price per sq. ft.:$882.95
- Monthly HOA dues:$125
About this home
An incredible opportunity to own a masterfully crafted estate in the exclusive Primm Farm community—where history meets modern luxury. With only 24 homesites, this sought-after neighborhood offers a private retreat unlike any other. Perched at the end of a serene cul-de-sac, this elevated homesite backs to mature trees, providing the ultimate in peace and privacy. Step inside to discover timeless elegance, where a Transitional-style design seamlessly blends sophistication with functionality. The main level boasts a Primary Suite with a spa-like bath and dual closets, an Office/Guest Suite, and a breathtaking open-concept Kitchen flowing into the Great Room. Thoughtful details like a Large Pantry, Private Scullery, and a custom Drop Zone Room enhance convenience and organization. Upstairs, you’ll find three additional Bedrooms, a dedicated Movement/Yoga Room, a Bonus Room with a Wet Bar, and generous Walk-In Storage—offering flexible spaces to fit your lifestyle. Step outside to an expansive covered porch, featuring an Outdoor Fireplace and separate Outdoor Kitchen, perfect for hosting unforgettable gatherings. And the highlight? A Pool with a luxurious 758 sq. ft. Pool House, complete with a wet bar, party-serving glass garage door, cozy fireplace (the home’s third!), and a half bath—creating the ultimate entertainment space. With a 4-car garage, premier cul-de-sac location, and a design focused on both elegance and comfort, this home is a true masterpiece waiting for you to call it your own. Don’t miss this once-in-a-lifetime opportunity! (The 758 sq. ft. is included in overall square footage)
Contact an agent
Home facts
- Year built:2025
- Listing ID #:3112056
- Added:373 day(s) ago
- Updated:February 13, 2026 at 03:14 PM
Rooms and interior
- Bedrooms:5
- Total bathrooms:6
- Full bathrooms:5
- Half bathrooms:1
- Living area:6,229 sq. ft.
Heating and cooling
- Cooling:Dual, Electric
- Heating:Dual, Natural Gas
Structure and exterior
- Roof:Shingle
- Year built:2025
- Building area:6,229 sq. ft.
- Lot area:0.71 Acres
Schools
- High school:Ravenwood High School
- Middle school:Woodland Middle School
- Elementary school:Crockett Elementary
Utilities
- Water:Public, Water Available
- Sewer:Public Sewer
Finances and disclosures
- Price:$5,499,900
- Price per sq. ft.:$882.95
New listings near 8100 Turning Point Drive
- Open Fri, 10am to 1pmNew
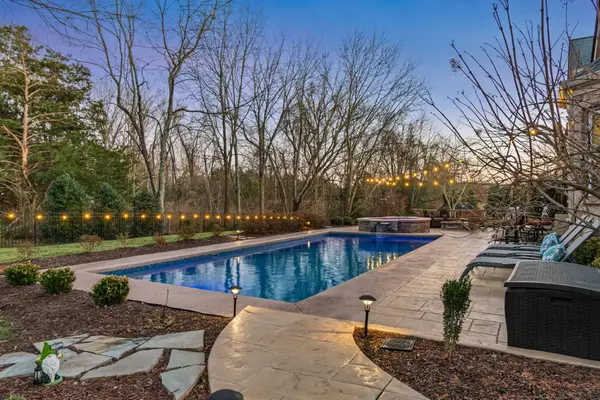 $1,750,000Active4 beds 4 baths4,865 sq. ft.
$1,750,000Active4 beds 4 baths4,865 sq. ft.1798 Northumberland Dr, Brentwood, TN 37027
MLS# 3119316Listed by: PARKS COMPASS - New
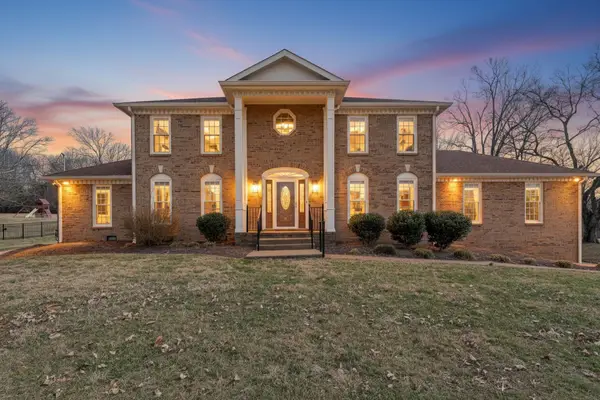 $1,499,000Active4 beds 3 baths3,395 sq. ft.
$1,499,000Active4 beds 3 baths3,395 sq. ft.806 Steeplechase Dr, Brentwood, TN 37027
MLS# 3128016Listed by: THE DESIGNATED AGENCY, INC.  $1,575,000Pending4 beds 4 baths4,165 sq. ft.
$1,575,000Pending4 beds 4 baths4,165 sq. ft.1735 Richbourg Park Dr, Brentwood, TN 37027
MLS# 3129442Listed by: BERKSHIRE HATHAWAY HOMESERVICES WOODMONT REALTY- New
 Listed by ERA$535,000Active3 beds 3 baths2,183 sq. ft.
Listed by ERA$535,000Active3 beds 3 baths2,183 sq. ft.7516 Oakledge Dr, Brentwood, TN 37027
MLS# 3112529Listed by: RELIANT REALTY ERA POWERED - New
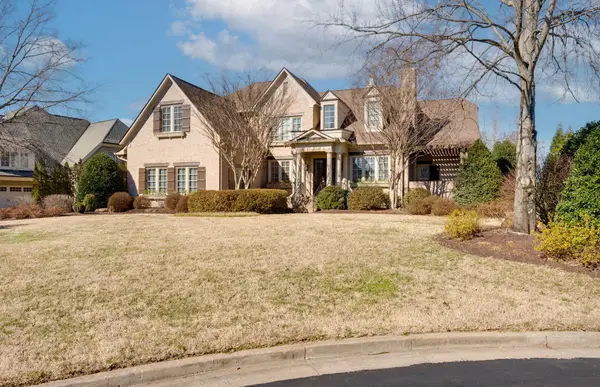 $1,999,000Active4 beds 5 baths4,498 sq. ft.
$1,999,000Active4 beds 5 baths4,498 sq. ft.8 Spyglass Hl, Brentwood, TN 37027
MLS# 3124565Listed by: COMPASS RE - New
 $2,400,000Active5 beds 5 baths5,552 sq. ft.
$2,400,000Active5 beds 5 baths5,552 sq. ft.1848 Burland Cres, Brentwood, TN 37027
MLS# 3127614Listed by: COMPASS TENNESSEE, LLC - New
 $850,000Active0.67 Acres
$850,000Active0.67 Acres1525 Boreal Ct, Brentwood, TN 37027
MLS# 3127783Listed by: BENCHMARK REALTY, LLC - New
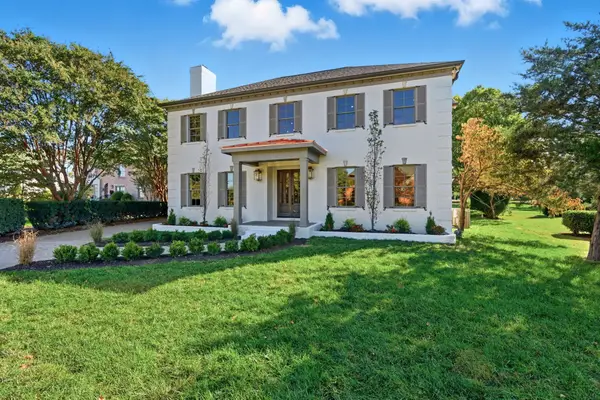 $3,200,000Active5 beds 7 baths6,062 sq. ft.
$3,200,000Active5 beds 7 baths6,062 sq. ft.531 Midway Cir, Brentwood, TN 37027
MLS# 3122966Listed by: KELLER WILLIAMS REALTY - Open Sun, 2 to 4pmNew
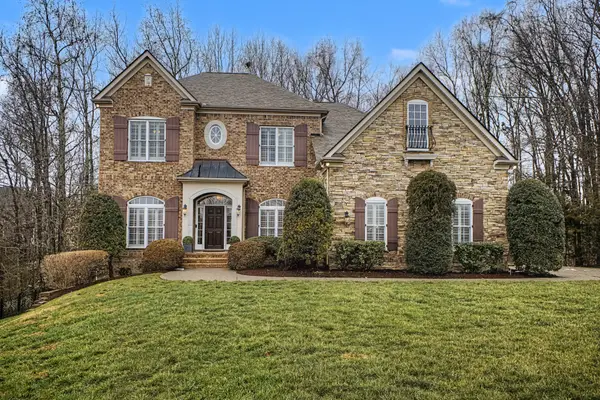 $1,399,999Active5 beds 6 baths5,903 sq. ft.
$1,399,999Active5 beds 6 baths5,903 sq. ft.871 Arlington Heights Dr, Brentwood, TN 37027
MLS# 3122676Listed by: FRIDRICH & CLARK REALTY - New
 $1,199,900Active4 beds 4 baths3,342 sq. ft.
$1,199,900Active4 beds 4 baths3,342 sq. ft.6331 Williams Grove Dr, Brentwood, TN 37027
MLS# 3121361Listed by: PILKERTON REALTORS

