8108 Turning Point Drive, Brentwood, TN 37027
Local realty services provided by:ERA Chappell & Associates Realty & Rental
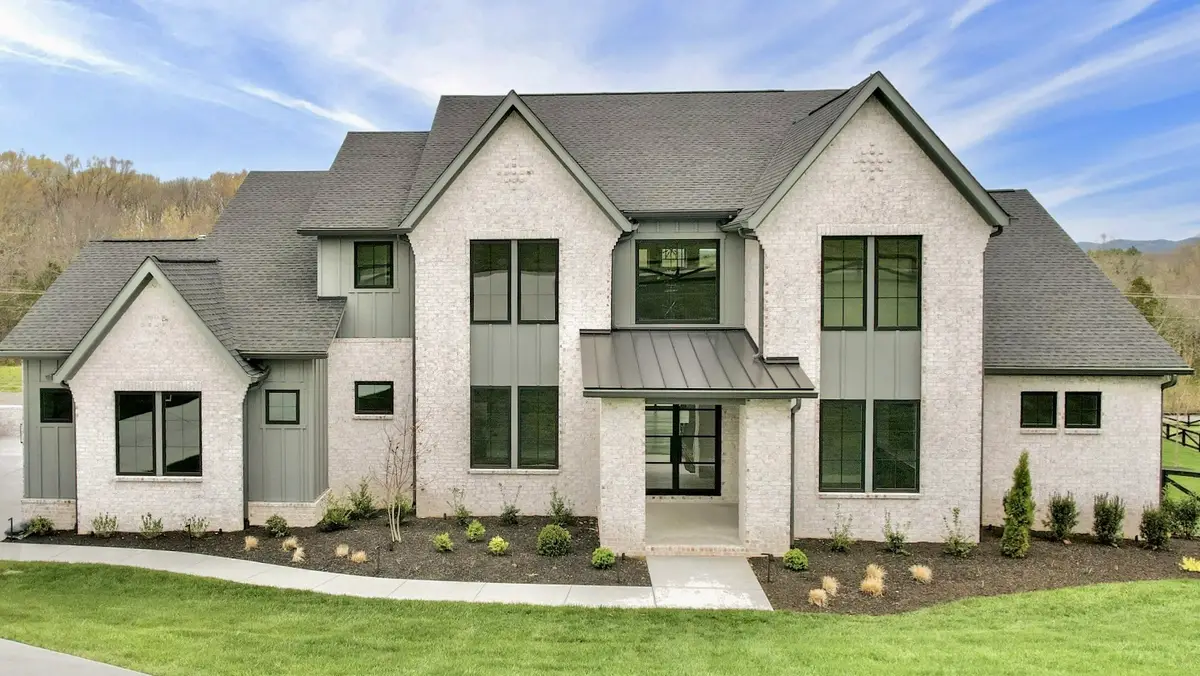

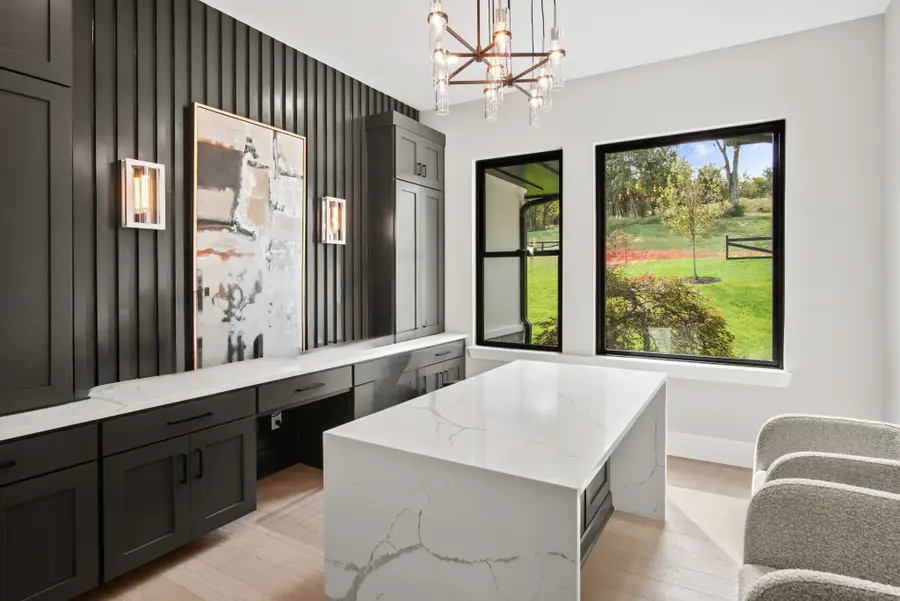
8108 Turning Point Drive,Brentwood, TN 37027
$3,590,990
- 6 Beds
- 8 Baths
- 5,628 sq. ft.
- Single family
- Active
Listed by:gina sefton
Office:parks compass
MLS#:2918137
Source:NASHVILLE
Price summary
- Price:$3,590,990
- Price per sq. ft.:$638.06
- Monthly HOA dues:$125
About this home
Custom Design Your NEW Dream BASEMENT Home on a PRIVATE 3/4 Acre in the HEART of BRENTWOOD! Step into sleek sophistication with this new contemporary style basement home, designed for today’s lifestyle with bold architecture, clean lines, and luxurious finishes. The spacious basement offers endless potential—think media room, gym, bar, or guest suite—while the open-concept main level delivers effortless flow and elevated comfort. Whether it’s a state-of-the-art home theater, a private gym, a wine cellar, or an entertainment lounge, the basement can be transformed to suit your lifestyle and create a true haven within your home. This 3/4 acre homesite has plenty of ROOM FOR A POOL and for you to create the private outdoor oasis you've always dreamed of! Sidewalks and a walking trail for walking, hiking & biking weave thru community • Located across from the esteemed Nashville Golf and Athletic Club, Primm Farm is in a PRIME BRENTWOOD LOCATION, just minutes from Nashville's finest golf courses, interstates, shopping, dining, airport and Downtown Nashville, making it the perfect fusion of natural beauty, modern luxury, and unmatched convenience. PARTNERS IN BUILDING designs luxury, custom homes that incorporate what is most important to YOU and understands that the process is designed to discover what YOU want in your one-of-a-kind home. TO BE BUILT — You can also custom design your own floorplan for this homesite!
Contact an agent
Home facts
- Year built:2025
- Listing Id #:2918137
- Added:275 day(s) ago
- Updated:August 13, 2025 at 02:48 PM
Rooms and interior
- Bedrooms:6
- Total bathrooms:8
- Full bathrooms:6
- Half bathrooms:2
- Living area:5,628 sq. ft.
Heating and cooling
- Cooling:Electric
- Heating:Natural Gas
Structure and exterior
- Year built:2025
- Building area:5,628 sq. ft.
- Lot area:0.78 Acres
Schools
- High school:Ravenwood High School
- Middle school:Woodland Middle School
- Elementary school:Crockett Elementary
Utilities
- Water:Public, Water Available
- Sewer:Public Sewer
Finances and disclosures
- Price:$3,590,990
- Price per sq. ft.:$638.06
- Tax amount:$19,481
New listings near 8108 Turning Point Drive
- New
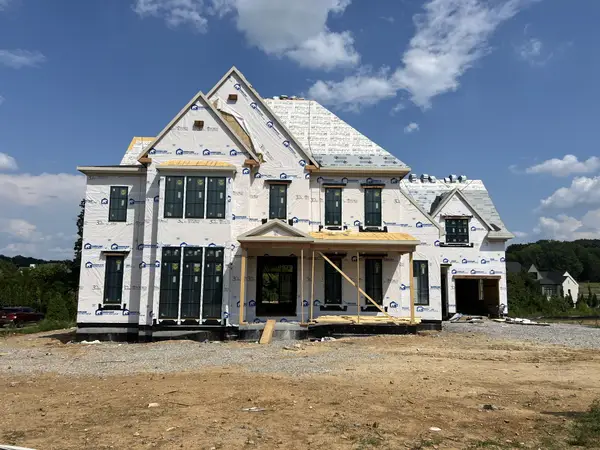 $3,399,900Active5 beds 7 baths5,692 sq. ft.
$3,399,900Active5 beds 7 baths5,692 sq. ft.1704 Southwick Dr, Brentwood, TN 37027
MLS# 2975849Listed by: FRIDRICH & CLARK REALTY - New
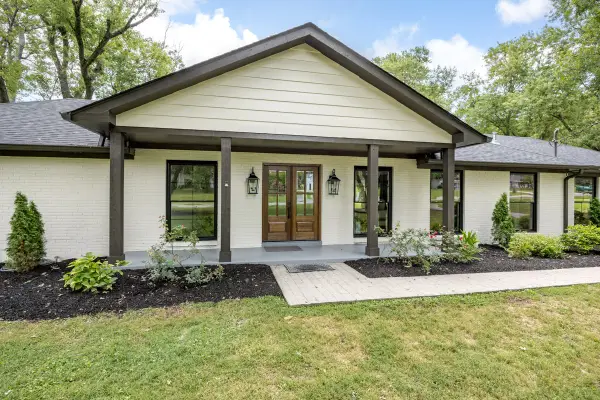 $1,300,000Active4 beds 3 baths2,556 sq. ft.
$1,300,000Active4 beds 3 baths2,556 sq. ft.1408 Lipscomb Dr, Brentwood, TN 37027
MLS# 2975571Listed by: BENCHMARK REALTY, LLC - New
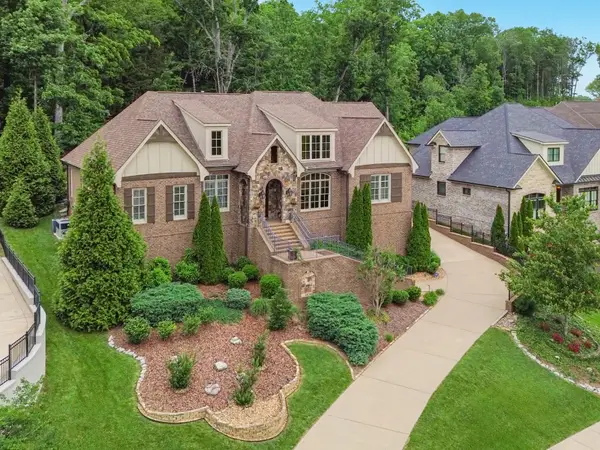 $1,785,000Active4 beds 6 baths4,701 sq. ft.
$1,785,000Active4 beds 6 baths4,701 sq. ft.1731 Ravello Way, Brentwood, TN 37027
MLS# 2975471Listed by: FELIX HOMES - New
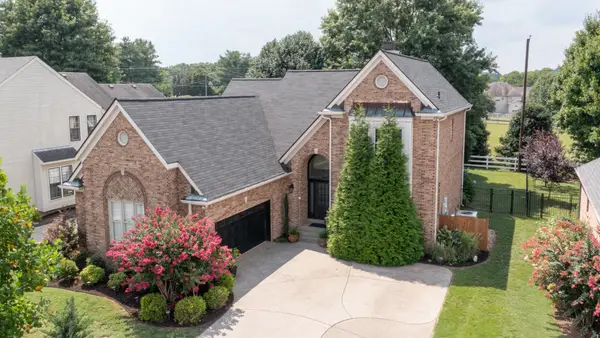 $759,900Active3 beds 3 baths2,865 sq. ft.
$759,900Active3 beds 3 baths2,865 sq. ft.605 Copperfield Ct, Brentwood, TN 37027
MLS# 2975336Listed by: BENCHMARK REALTY, LLC - New
 $875,000Active3 beds 2 baths1,985 sq. ft.
$875,000Active3 beds 2 baths1,985 sq. ft.5556 Hearthstone Ln, Brentwood, TN 37027
MLS# 2975529Listed by: ONWARD REAL ESTATE - New
 $2,595,000Active4.87 Acres
$2,595,000Active4.87 Acres9580 Crockett Rd, Brentwood, TN 37027
MLS# 2975381Listed by: ZEITLIN SOTHEBY'S INTERNATIONAL REALTY - New
 $625,000Active3 beds 2 baths2,111 sq. ft.
$625,000Active3 beds 2 baths2,111 sq. ft.5606 Oakes Dr, Brentwood, TN 37027
MLS# 2975020Listed by: BOBBY HITE CO., REALTORS - New
 $1,699,000Active5 beds 6 baths5,368 sq. ft.
$1,699,000Active5 beds 6 baths5,368 sq. ft.1627 Valle Verde Dr, Brentwood, TN 37027
MLS# 2975221Listed by: COMPASS RE - New
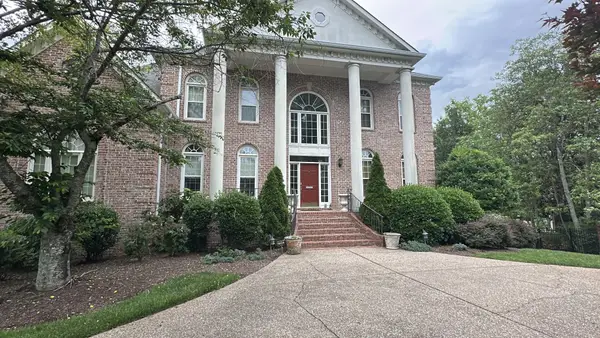 $3,499,999Active6 beds 8 baths9,000 sq. ft.
$3,499,999Active6 beds 8 baths9,000 sq. ft.721 Princeton Hills Dr, Brentwood, TN 37027
MLS# 2944006Listed by: MARK SPAIN REAL ESTATE - New
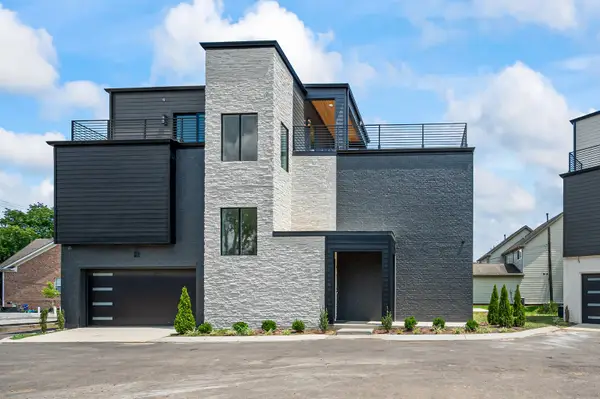 $1,350,000Active4 beds 6 baths3,640 sq. ft.
$1,350,000Active4 beds 6 baths3,640 sq. ft.719 Old Hickory Blvd, Brentwood, TN 37027
MLS# 2974076Listed by: TEAM WILSON REAL ESTATE PARTNERS
