12 Wilkerson Hollow Ln, Brush Creek, TN 38547
Local realty services provided by:ERA Chappell & Associates Realty & Rental
12 Wilkerson Hollow Ln,Brush Creek, TN 38547
$474,000
- 3 Beds
- 2 Baths
- 2,236 sq. ft.
- Single family
- Active
Listed by: diana cavender
Office: exit rocky top realty
MLS#:2614622
Source:NASHVILLE
Price summary
- Price:$474,000
- Price per sq. ft.:$211.99
About this home
Want privacy? Have livestock? Like to hunt? Want views that go on forever? 22 Acres on a dead end road. All brick home with 3 year old metal roof (warrantied), newly installed windows, doors, air handler, electrical panel, bathrooms updated, new carpet & tile, plumbing (all pex)/lighting updated. All kitchen appliances stay. Freshly painted. Fenced & cross-fenced with an outbuilding and chicken coop. Main living area has 2 bedrooms/1.5 baths, laundry, open kitchen into living room with fireplace. Downstairs is open waiting to be made into another bedroom or two or three. Wood stove connection. Walk out from French doors to a patio with amazing views. Tax survey/tax amount is not updated to reflect 6 acres in upper left corner recently sold - stone wall is property line. Still Greenbelt qualified. Well was disconnected when city water was run. DRONE VIDEO COMING
Contact an agent
Home facts
- Year built:1978
- Listing ID #:2614622
- Added:742 day(s) ago
- Updated:February 12, 2026 at 04:38 PM
Rooms and interior
- Bedrooms:3
- Total bathrooms:2
- Full bathrooms:1
- Half bathrooms:1
- Living area:2,236 sq. ft.
Heating and cooling
- Cooling:Ceiling Fan(s), Central Air, Electric
- Heating:Central, Electric
Structure and exterior
- Year built:1978
- Building area:2,236 sq. ft.
- Lot area:22 Acres
Schools
- High school:Smith County High School
- Middle school:Smith County Middle School
- Elementary school:Carthage Elementary
Utilities
- Water:Public, Water Available
- Sewer:Septic Tank
Finances and disclosures
- Price:$474,000
- Price per sq. ft.:$211.99
- Tax amount:$804
New listings near 12 Wilkerson Hollow Ln
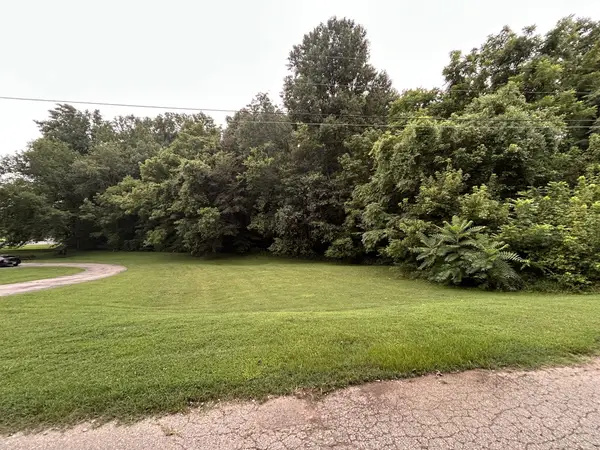 $59,000Active0.33 Acres
$59,000Active0.33 Acres0 Sanders Drive, Carthage, TN 37030
MLS# 3116373Listed by: REALTY EMPIRE LLC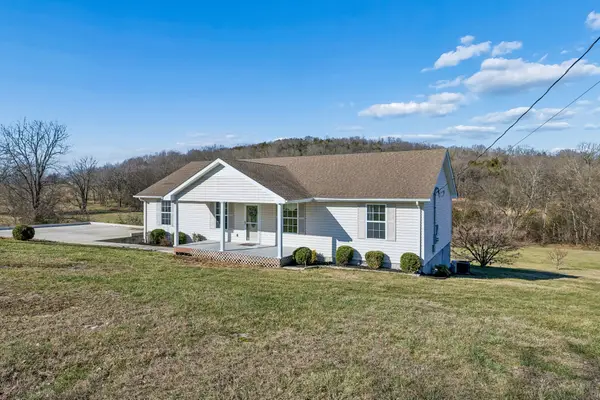 $349,900Active3 beds 2 baths1,512 sq. ft.
$349,900Active3 beds 2 baths1,512 sq. ft.162 Pigeon Roost Rd, Brush Creek, TN 38547
MLS# 3113341Listed by: UNDERWOOD HOMETOWN REALTY, LLC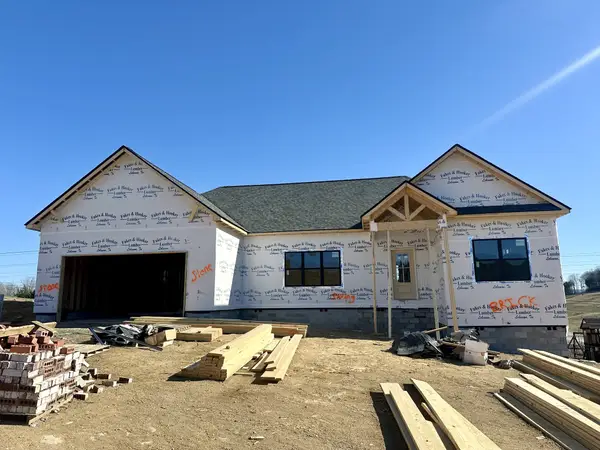 $429,900Active3 beds 2 baths1,661 sq. ft.
$429,900Active3 beds 2 baths1,661 sq. ft.110 Catherine St, Brush Creek, TN 38547
MLS# 3113213Listed by: UNDERWOOD HOMETOWN REALTY, LLC $305,000Active3 beds 2 baths1,536 sq. ft.
$305,000Active3 beds 2 baths1,536 sq. ft.6 Civil War Dr, Brush Creek, TN 38547
MLS# 3031245Listed by: ADARO REALTY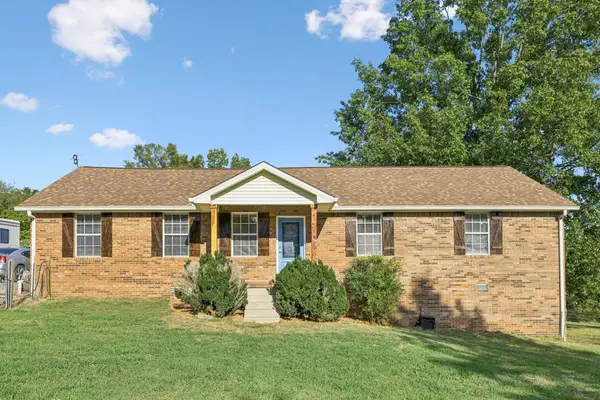 $599,999Active3 beds 2 baths1,800 sq. ft.
$599,999Active3 beds 2 baths1,800 sq. ft.5 Allen Ln, Brush Creek, TN 38547
MLS# 3012503Listed by: KELLER WILLIAMS REALTY MT. JULIET $499,900Active3 beds 2 baths2,261 sq. ft.
$499,900Active3 beds 2 baths2,261 sq. ft.119 Casey St, Brush Creek, TN 38547
MLS# 3061472Listed by: UNDERWOOD HOMETOWN REALTY, LLC $673,000Active3 beds 2 baths2,625 sq. ft.
$673,000Active3 beds 2 baths2,625 sq. ft.195 Holmes Gap Rd, Alexandria, TN 37012
MLS# 3002533Listed by: COMPASS RE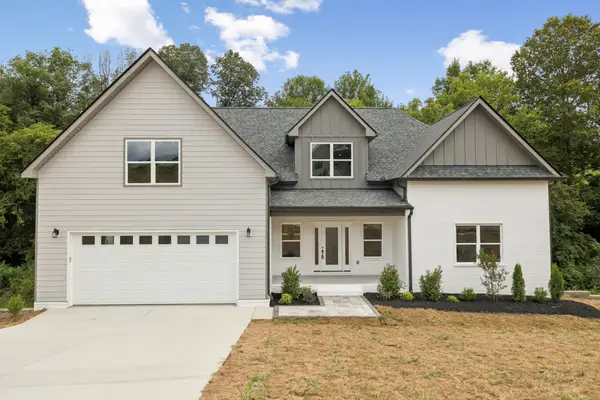 $549,000Active4 beds 3 baths2,740 sq. ft.
$549,000Active4 beds 3 baths2,740 sq. ft.123 Casey Street, Brush Creek, TN 38547
MLS# 3042104Listed by: UNDERWOOD HOMETOWN REALTY, LLC $299,000Active2 beds 2 baths1,690 sq. ft.
$299,000Active2 beds 2 baths1,690 sq. ft.8 Brush Creek Rd, Brush Creek, TN 38547
MLS# 2937025Listed by: HEARTLAND REAL ESTATE & AUCTION, INC. $145,000Active5.84 Acres
$145,000Active5.84 Acres0 Ward Hollow Road, Brush Creek, TN 38547
MLS# 2885503Listed by: ADARO REALTY

