2785 Cypress Rd, Buchanan, TN 38222
Local realty services provided by:ERA Chappell & Associates Realty & Rental
2785 Cypress Rd,Buchanan, TN 38222
$379,900
- 3 Beds
- 3 Baths
- 1,870 sq. ft.
- Single family
- Active
Listed by: rusty farmer
Office: moody realty company, inc.
MLS#:3006780
Source:NASHVILLE
Price summary
- Price:$379,900
- Price per sq. ft.:$203.16
About this home
Meticulously Remodeled Lake-Area Home on 2.5± Wooded Acres
Nestled among oak and hickory trees within a 15 minute walk to Kentucky Lake, this stunning 3-bedroom, 3-bath home has been rebuilt from the studs up since 2021. Every detail reflects quality craftsmanship, including custom Tennessee oak trim throughout, a brand-new roof, all-new plumbing and electrical systems, fresh sheetrock, and premium Marvin windows and doors. Interior doors are solid mahogany panel doors with black lever handles. Flooring includes beautifully refinished southern pine, new hardwood, and tile.
The heart of the home is a custom Silverwood kitchen with elegant solid-surface countertops and breakfast bar. Flowing seamlessly into the living spaces, enjoy the warmth of an electric wall fireplace and the convenience of four flat-screen TVs that convey with the property.
Luxurious primary and guest baths boast handcrafted custom vanities, while a KIND whole-home water purifier ensures pristine water quality. A comprehensive security system with four exterior cameras provides peace of mind.
Step outside to your private oasis:
8x20 composite deck with amazing treetop views.
Workshop with electric, HVAC, cabinets and workbench.
8x30 storage trailer (attached to shop), with electric.
Separate gravel driveway from Hackberry Lane with ample parking for your RV, boats, trailer, side by side.
Concrete storm shelter and storage room (16×20) beneath the den.
She-shed with electric (currently in use as a chicken coop with a fenced run).
Fenced mini orchard with peach, apple, mulberry, plum, and fig trees.
Fenced small garden with established asparagus, raised beds, and strawberries.
New Generac for uninterrupted power.
This exceptional property blends modern construction with practical country living—all in a serene, wooded setting just minutes from Kentucky Lake’s renowned fishing, boating, and outdoor recreation. Buyer to verify all information.
Contact an agent
Home facts
- Year built:1968
- Listing ID #:3006780
- Added:143 day(s) ago
- Updated:February 22, 2026 at 03:17 PM
Rooms and interior
- Bedrooms:3
- Total bathrooms:3
- Full bathrooms:3
- Living area:1,870 sq. ft.
Heating and cooling
- Cooling:Ceiling Fan(s), Central Air
- Heating:Natural Gas
Structure and exterior
- Roof:Shingle
- Year built:1968
- Building area:1,870 sq. ft.
- Lot area:2.7 Acres
Schools
- High school:Henry Co High School
- Middle school:Lakewood Elementary
- Elementary school:Lakewood Elementary
Utilities
- Water:Private, Water Available
- Sewer:Septic Tank
Finances and disclosures
- Price:$379,900
- Price per sq. ft.:$203.16
- Tax amount:$356
New listings near 2785 Cypress Rd
- New
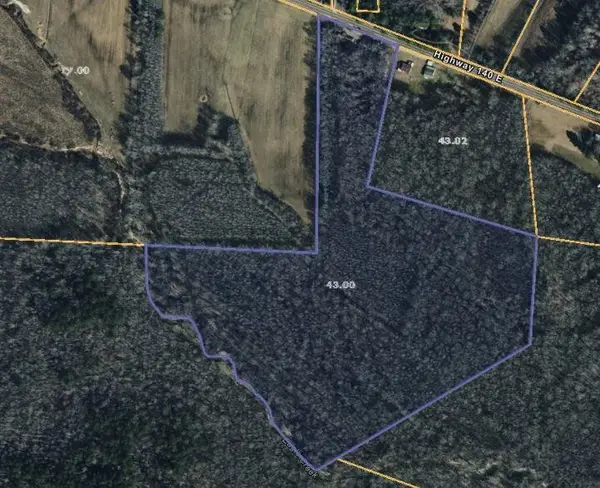 $149,900Active36.4 Acres
$149,900Active36.4 Acres11580 Highway 140 E, Buchanan, TN 38222
MLS# 3072895Listed by: MOODY REALTY COMPANY, INC. - New
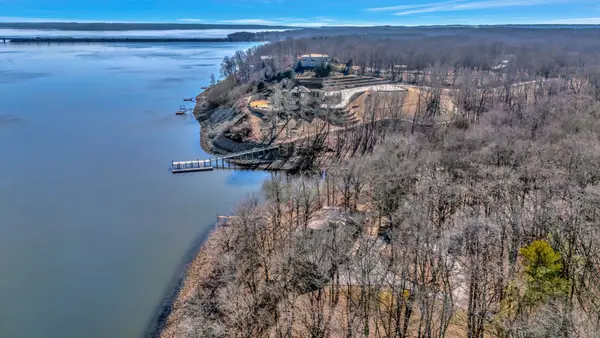 $850,000Active4 beds 4 baths3,400 sq. ft.
$850,000Active4 beds 4 baths3,400 sq. ft.412 Keck Ln, Buchanan, TN 38222
MLS# 3131060Listed by: WEICHERT, REALTORS - BIG DOG GROUP  $1,999,700Active3 beds 3 baths3,143 sq. ft.
$1,999,700Active3 beds 3 baths3,143 sq. ft.120 Swan Bay Dr, Buchanan, TN 38222
MLS# 3123180Listed by: CANNON REALTY GROUP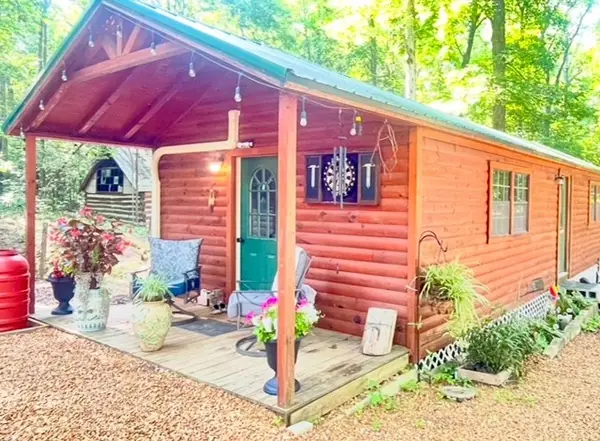 $279,900Active1 beds 1 baths736 sq. ft.
$279,900Active1 beds 1 baths736 sq. ft.380 E Oak Dr, Buchanan, TN 38222
MLS# 3112792Listed by: KELLER WILLIAMS REALTY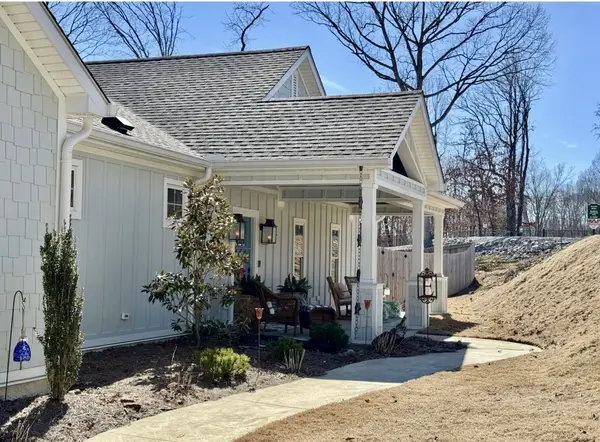 $899,900Active3 beds 2 baths2,200 sq. ft.
$899,900Active3 beds 2 baths2,200 sq. ft.15 Driftwood Ln, Buchanan, TN 38222
MLS# 3080428Listed by: ZEITLIN SOTHEBY'S INTERNATIONAL REALTY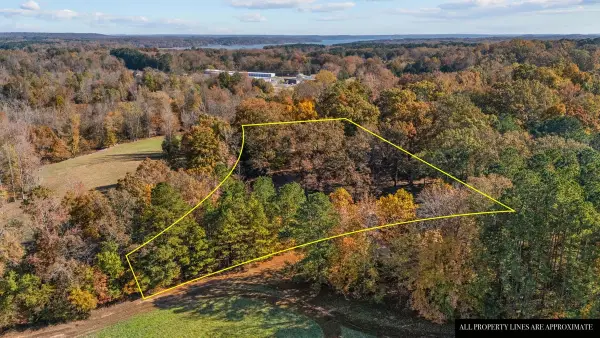 $129,000Active1.36 Acres
$129,000Active1.36 Acres12225 Off Highway 79 N, Buchanan, TN 38222
MLS# 3042653Listed by: TIFFANY MILLER REAL ESTATE $389,999Active5 beds 3 baths4,456 sq. ft.
$389,999Active5 beds 3 baths4,456 sq. ft.95 Ratteree Rd, Buchanan, TN 38222
MLS# 3003497Listed by: TENNESSEE HOME & FARM REAL ESTATE $299,900Active2.38 Acres
$299,900Active2.38 Acres0 Hwy 79n, Buchanan, TN 38222
MLS# 2963219Listed by: PREMIER REALTY AND MANAGEMENT $199,000Active3 beds 2 baths1,596 sq. ft.
$199,000Active3 beds 2 baths1,596 sq. ft.126 Bonnie Ln, Buchanan, TN 38222
MLS# 2981366Listed by: PREMIER REALTY GROUP OF WEST TN LLC

