1026 Evans Rd, Burns, TN 37029
Local realty services provided by:ERA Chappell & Associates Realty & Rental
1026 Evans Rd,Burns, TN 37029
$369,900
- 3 Beds
- 2 Baths
- 1,440 sq. ft.
- Single family
- Active
Listed by:ryan decker
Office:zach taylor real estate
MLS#:2981991
Source:NASHVILLE
Price summary
- Price:$369,900
- Price per sq. ft.:$256.88
About this home
Brand-New Construction with Pond View in Burns, TN
Discover modern elegance and quality craftsmanship in this newly built home located in the charming community of Burns, Tennessee. Designed for both style and functionality, this property features luxury LifeProof vinyl plank flooring, sparkling granite countertops, soft-close cabinets, and a crisp tile backsplash.
The gourmet kitchen is fully equipped with brand-new stainless-steel appliances, perfect for everything from quick weekday meals to hosting family and friends.
Enjoy the serene view of a peaceful pond right from your home, unwind on the welcoming front porch, or entertain on the expansive wood deck. Inside, the open-concept floor plan is bathed in natural light, creating a warm and airy atmosphere throughout.
This move-in-ready home offers the perfect balance of tranquility and convenience—just minutes from local amenities.
Schedule your private tour today and experience this exceptional Burns property for yourself!
Contact an agent
Home facts
- Year built:2025
- Listing ID #:2981991
- Added:14 day(s) ago
- Updated:September 11, 2025 at 08:38 PM
Rooms and interior
- Bedrooms:3
- Total bathrooms:2
- Full bathrooms:2
- Living area:1,440 sq. ft.
Heating and cooling
- Cooling:Central Air
- Heating:Central
Structure and exterior
- Roof:Asphalt
- Year built:2025
- Building area:1,440 sq. ft.
- Lot area:0.4 Acres
Schools
- High school:Dickson County High School
- Middle school:Burns Middle School
- Elementary school:Stuart Burns Elementary
Utilities
- Water:Public, Water Available
- Sewer:Public Sewer
Finances and disclosures
- Price:$369,900
- Price per sq. ft.:$256.88
- Tax amount:$1,065
New listings near 1026 Evans Rd
- New
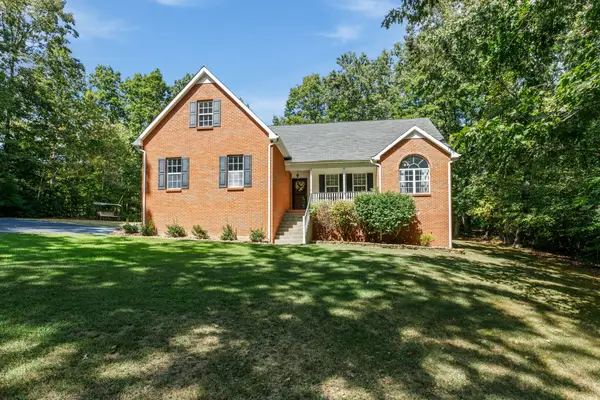 $499,900Active3 beds 2 baths2,054 sq. ft.
$499,900Active3 beds 2 baths2,054 sq. ft.308 Beechwood Dr, Burns, TN 37029
MLS# 2987867Listed by: CRYE-LEIKE, INC., REALTORS - New
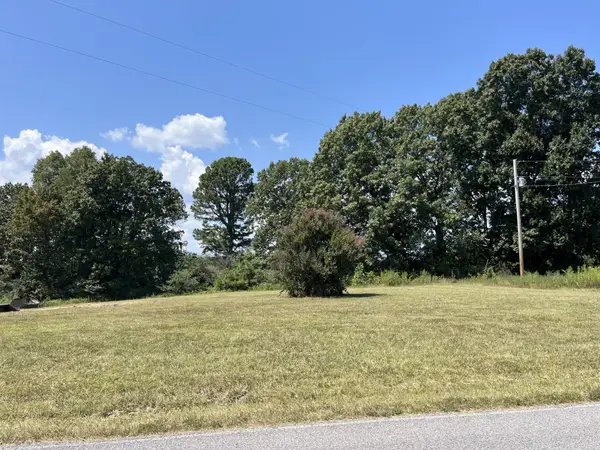 $150,000Active1.19 Acres
$150,000Active1.19 Acres570 Bob Hollow Rd, Burns, TN 37029
MLS# 2988214Listed by: BEYCOME BROKERAGE REALTY, LLC 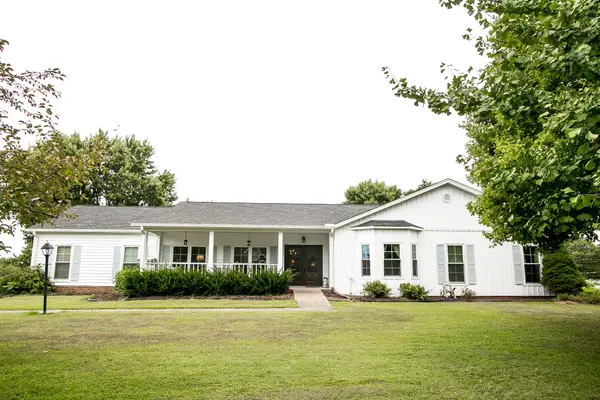 $756,000Active4 beds 3 baths2,917 sq. ft.
$756,000Active4 beds 3 baths2,917 sq. ft.1348 Camp Ravine Rd, Burns, TN 37029
MLS# 2986076Listed by: BENCHMARK REALTY, LLC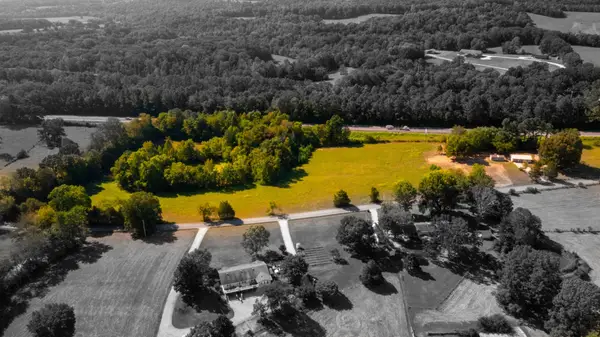 $1,150,000Active11 Acres
$1,150,000Active11 Acres1210 Garton Road, Burns, TN 37029
MLS# 2985389Listed by: BENCHMARK REALTY, LLC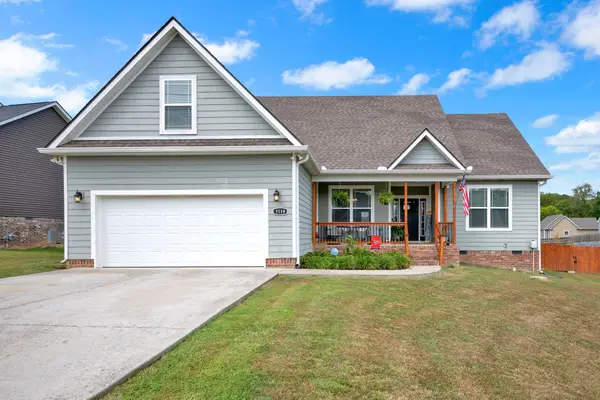 $429,000Active3 beds 2 baths1,770 sq. ft.
$429,000Active3 beds 2 baths1,770 sq. ft.1119 Johnson St, Burns, TN 37029
MLS# 2981966Listed by: PARKER PEERY PROPERTIES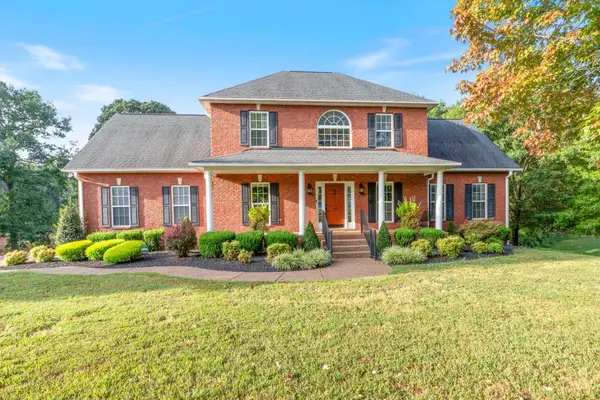 $819,900Active4 beds 3 baths3,481 sq. ft.
$819,900Active4 beds 3 baths3,481 sq. ft.106 Meadowood Loop, Burns, TN 37029
MLS# 2980493Listed by: CRYE-LEIKE, INC., REALTORS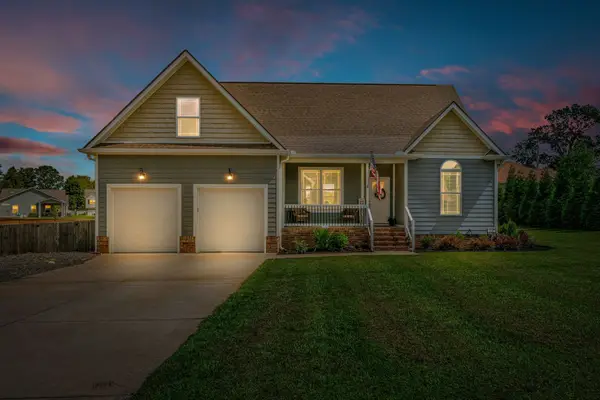 $424,000Active3 beds 2 baths1,850 sq. ft.
$424,000Active3 beds 2 baths1,850 sq. ft.1123 Johnson St, Burns, TN 37029
MLS# 2979457Listed by: PARKER PEERY PROPERTIES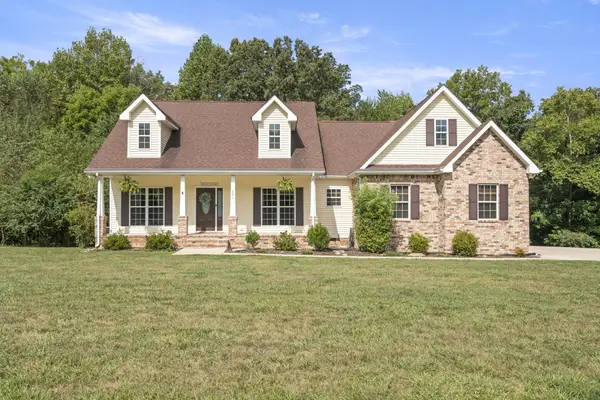 $495,000Pending3 beds 2 baths1,610 sq. ft.
$495,000Pending3 beds 2 baths1,610 sq. ft.501 Cole Ct, Burns, TN 37029
MLS# 2979744Listed by: ONWARD REAL ESTATE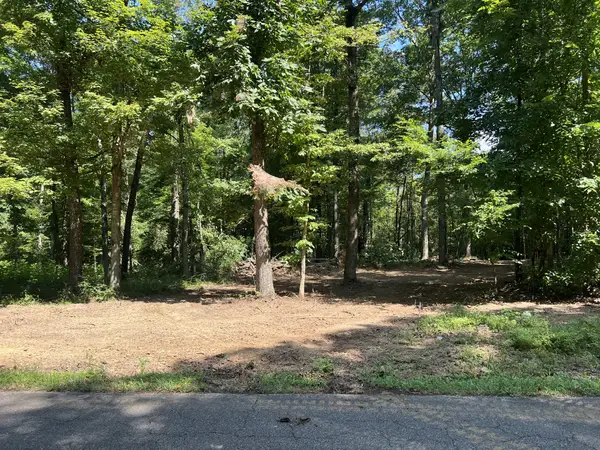 $245,000Active5.02 Acres
$245,000Active5.02 Acres1016 Porter Rd, Burns, TN 37029
MLS# 2979973Listed by: MARKET STREET PROPERTIES, LLC
