1124 Chestnut Dr, Burns, TN 37029
Local realty services provided by:ERA Chappell & Associates Realty & Rental
1124 Chestnut Dr,Burns, TN 37029
$900,000
- 4 Beds
- 3 Baths
- 3,066 sq. ft.
- Single family
- Active
Listed by:jack mahoney
Office:parks compass
MLS#:3037525
Source:NASHVILLE
Price summary
- Price:$900,000
- Price per sq. ft.:$293.54
About this home
This beautiful modern farmhouse feels like your own private escape. Tucked away in a peaceful, wooded setting with no visible neighbors, this home offers that hard-to-find combination of modern style and complete tranquility. Immediately upon entering, you’re greeted by an open-concept kitchen and living space bathed in natural light. Every detail feels fresh and current — from the sleek finishes, walk-in pantry and large island made for gathering, this house feels like a HOME! Step right out onto the spacious covered deck and take in the quiet, surrounded by trees and fresh air.
The main level features the primary suite plus an additional bedroom and a den that’s perfect for an office or study. Upstairs offers a flexible rec or media room, ideal for movie nights or hobbies. The partially finished basement adds an exercise room and plenty of opportunity to expand — add a bath, a guest suite, or whatever your next chapter calls for.
Outdoors, you’ll love the wide front porch for morning coffee, a fire pit for cozy nights, and a playset ready for fun. The detached storage garage adds even more function and flexibility.
Homes like this rarely come along. The photos are beautiful, and even they don't do it justice. Don’t miss your chance to make it yours, call Jack Mahoney today to schedule a private viewing!
Contact an agent
Home facts
- Year built:2021
- Listing ID #:3037525
- Added:1 day(s) ago
- Updated:October 31, 2025 at 09:52 PM
Rooms and interior
- Bedrooms:4
- Total bathrooms:3
- Full bathrooms:3
- Living area:3,066 sq. ft.
Heating and cooling
- Cooling:Ceiling Fan(s), Central Air
- Heating:Central
Structure and exterior
- Roof:Shingle
- Year built:2021
- Building area:3,066 sq. ft.
- Lot area:5.01 Acres
Schools
- High school:Dickson County High School
- Middle school:Burns Middle School
- Elementary school:Stuart Burns Elementary
Utilities
- Water:Public, Water Available
- Sewer:Septic Tank
Finances and disclosures
- Price:$900,000
- Price per sq. ft.:$293.54
- Tax amount:$3,477
New listings near 1124 Chestnut Dr
- New
 $239,900Active5.31 Acres
$239,900Active5.31 Acres1374 Deal Rd, Burns, TN 37029
MLS# 3032421Listed by: REGAL REALTY GROUP  $149,900Pending3 beds 1 baths1,080 sq. ft.
$149,900Pending3 beds 1 baths1,080 sq. ft.1101 Chestnut Dr, Burns, TN 37029
MLS# 3030946Listed by: REBUILT BROKERAGE LLC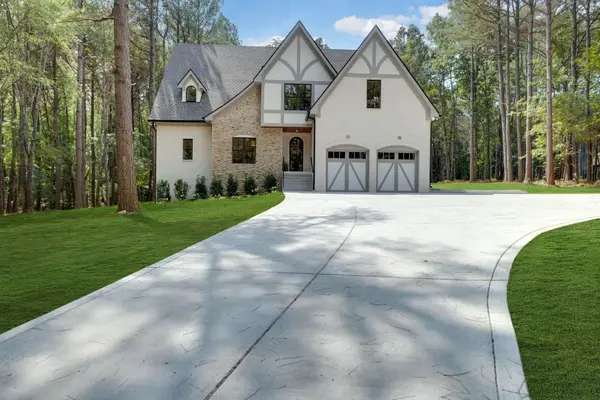 $979,900Active4 beds 3 baths2,938 sq. ft.
$979,900Active4 beds 3 baths2,938 sq. ft.1064 Garton Road, Burns, TN 37029
MLS# 3018225Listed by: PARKER PEERY PROPERTIES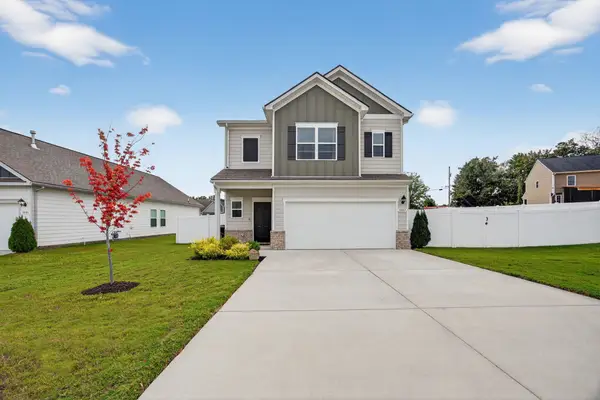 $429,999Active3 beds 3 baths1,933 sq. ft.
$429,999Active3 beds 3 baths1,933 sq. ft.1002 Village Ct, Burns, TN 37029
MLS# 3015776Listed by: COMMUNITY REALTY SERVICES, INC.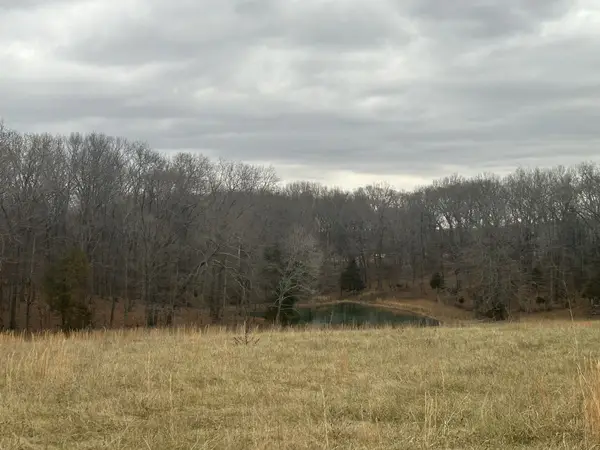 $235,000Active2 Acres
$235,000Active2 Acres1 Myatt Loop, Burns, TN 37029
MLS# 3015763Listed by: AT HOME REALTY $329,000Active3 beds 3 baths1,184 sq. ft.
$329,000Active3 beds 3 baths1,184 sq. ft.9 Sycamore Rdg W, Burns, TN 37029
MLS# 3011902Listed by: BENCHMARK REALTY, LLC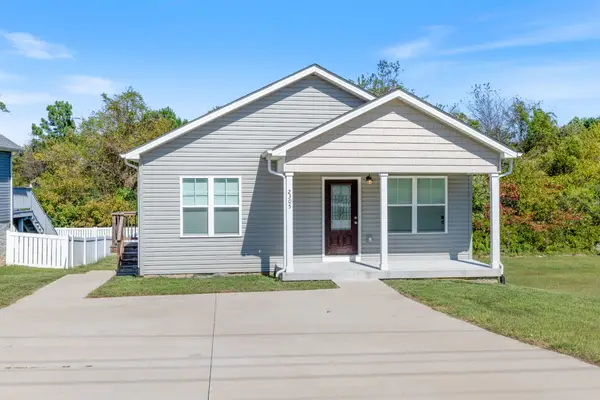 $309,900Active3 beds 2 baths1,120 sq. ft.
$309,900Active3 beds 2 baths1,120 sq. ft.2305 Highway 47 E, Dickson, TN 37055
MLS# 3011659Listed by: REALTY EXECUTIVES HOMETOWN LIVING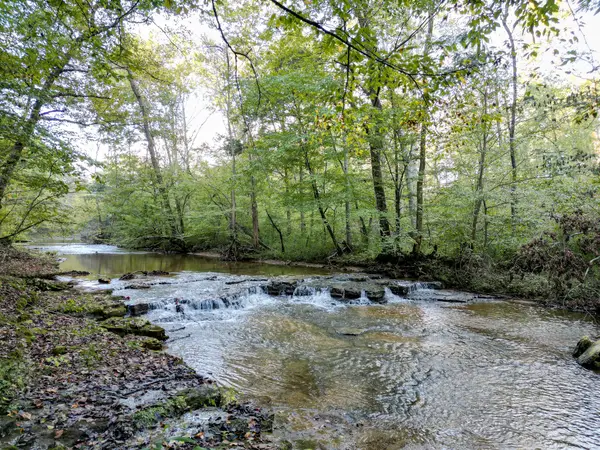 $1,495,000Active74 Acres
$1,495,000Active74 Acres0 Cathey Hollow Road, Burns, TN 37029
MLS# 3011475Listed by: MCEWEN GROUP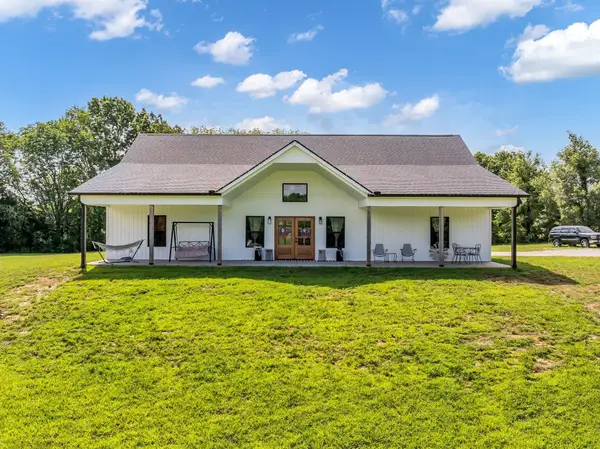 $659,900Active4 beds 2 baths2,120 sq. ft.
$659,900Active4 beds 2 baths2,120 sq. ft.454 Gum Branch Rd, Burns, TN 37029
MLS# 3008641Listed by: PARKER PEERY PROPERTIES
