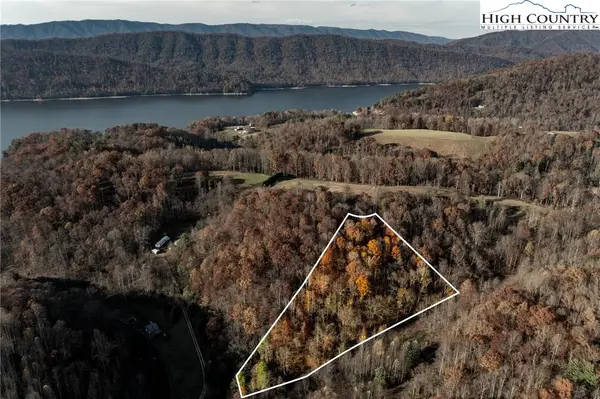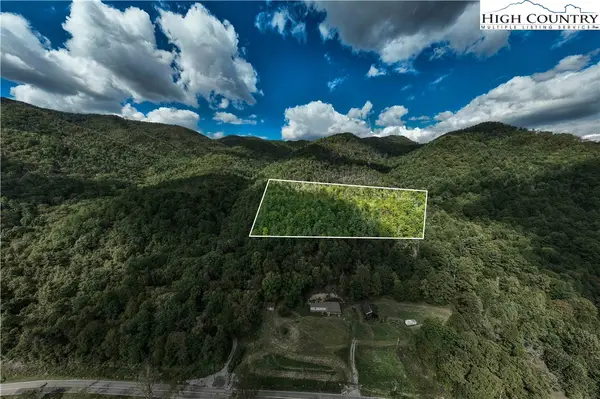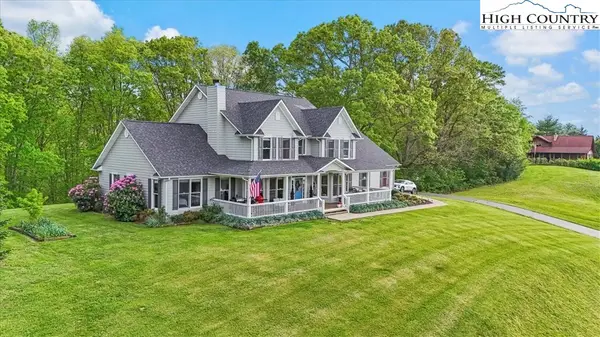110 N River Lane, Butler, TN 37640
Local realty services provided by:ERA Live Moore
110 N River Lane,Butler, TN 37640
$624,900
- 3 Beds
- 3 Baths
- 1,480 sq. ft.
- Single family
- Active
Listed by: joel farthing
Office: boone real estate
MLS#:257590
Source:NC_HCAR
Price summary
- Price:$624,900
- Price per sq. ft.:$416.6
About this home
Absolutely stunning custom craftsman home overlooking the gorgeous Watauga Lake! Just steps from the community dock and waters edge, prepare to have your breath taken away at every glance. From the incredible woodworking, gleaming floors, mountain views, and lake vistas, this is truly a one of a kind property sure to be all that you have ever dreamed of! Step onto the covered front deck facing the water and inside to soaring vaulted ceilings and wall of windows pulling the incredible scenery right on into the living space. Barnwood walls are accented with antique log beams with no detail overlooked from the floor to the ceiling. The main level has the primary bedroom with direct access to the covered back porch and an ensuite bath. Kitchen is gorgeous and functional with stainless appliances, tile floors, and quartz countertops. Half bath and laundry are also on the main. Upstairs are two spacious bedrooms, full bath, loft with profound lake and mountain views, and a bonus media room not counted in the square footage due to ceiling height. Oversized attached garage with an oversized attached carport beyond offers ample storage for all of your vehicles and lake toys. Property has been meticulously landscaped and is sure to please from every angle on the spacious lot. Take time to watch the video at https://vimeo.com/1075777689 and schedule your tour today! Buyer's/Buyer's agent to verify all information.
Contact an agent
Home facts
- Year built:2021
- Listing ID #:257590
- Added:140 day(s) ago
- Updated:December 17, 2025 at 08:04 PM
Rooms and interior
- Bedrooms:3
- Total bathrooms:3
- Full bathrooms:2
- Half bathrooms:1
- Living area:1,480 sq. ft.
Heating and cooling
- Cooling:Central Air, Heat Pump
- Heating:Electric, Heat - Wood Stove, Heat Pump
Structure and exterior
- Roof:Metal
- Year built:2021
- Building area:1,480 sq. ft.
- Lot area:1.27 Acres
Schools
- High school:Out of Area
- Elementary school:TN
Utilities
- Water:Public
- Sewer:Septic Available, Septic Tank
Finances and disclosures
- Price:$624,900
- Price per sq. ft.:$416.6
- Tax amount:$267
New listings near 110 N River Lane
 $21,999Active0.72 Acres
$21,999Active0.72 Acres1004 Locust Ln, Butler, TN 37640
MLS# 3068551Listed by: PLATLABS, LLC $250,000Active4.54 Acres
$250,000Active4.54 Acres1183 Cowan Town, Butler, TN 37640
MLS# 259378Listed by: PREMIER SOTHEBY'S INTERNATIONAL REALTY- BANNER ELK $49,900Active1.07 Acres
$49,900Active1.07 AcresLot 18 Silver Oak Road, Butler, TN 37640
MLS# 258866Listed by: BOONE REAL ESTATE $99,900Active3.6 Acres
$99,900Active3.6 AcresLot 51 Redbud Circle, Butler, TN 37640
MLS# 259111Listed by: BOONE REAL ESTATE $179,900Active9.75 Acres
$179,900Active9.75 AcresTBD Roan Creek Road, Butler, TN 37640
MLS# 258484Listed by: BOONE REAL ESTATE $989,000Active5 beds 4 baths3,794 sq. ft.
$989,000Active5 beds 4 baths3,794 sq. ft.221 Harbor View Road, Butler, TN 37640
MLS# 257674Listed by: HIGH COUNTRY RESORT PROPERTIES $399,000Active2 beds 3 baths1,960 sq. ft.
$399,000Active2 beds 3 baths1,960 sq. ft.1212 Dry Hill Road, Butler, TN 37640
MLS# 256854Listed by: PREMIER SOTHEBY'S INTERNATIONAL REALTY- BANNER ELK $1,975,000Active3 beds 3 baths3,700 sq. ft.
$1,975,000Active3 beds 3 baths3,700 sq. ft.139 Lakeridge Lane, Butler, TN 37640
MLS# 256770Listed by: PREMIER SOTHEBY'S INTERNATIONAL REALTY- BANNER ELK $90,000Active0.94 Acres
$90,000Active0.94 AcresLot 32 Lake Ridge, Butler, TN 37640
MLS# 256556Listed by: BOONE REAL ESTATE
