255 Hartley Rd, Camden, TN 38320
Local realty services provided by:ERA Chappell & Associates Realty & Rental
255 Hartley Rd,Camden, TN 38320
$879,900
- 4 Beds
- 2 Baths
- 4,848 sq. ft.
- Single family
- Active
Listed by: jeffery roney, jesse bradley
Office: tennessee valley realty and investment group, pllc
MLS#:3030620
Source:NASHVILLE
Price summary
- Price:$879,900
- Price per sq. ft.:$181.5
About this home
Horse Lover’s Dream on 92+/- Acres near beautiful KY Lake. Spacious well-kept 4BR/2FB brick home sits on a ridge with scenic views of the stocked pond and rolling pastures. Inside you will find a formal dining room, living room, eat-in kitchen and den with wood-burning fireplace. A roomy utility area connects to a 2-car attached garage. The full poured-concrete basement offers both garage door and passage door for easy access, plus abundant storage and workshop space. Upstairs enjoy a spacious 16x24 bedroom with full bath and a 16x27 recreation room. Amish-Built 36x40 fully insulated barn features hot and cold water, tack room, wash stall, 6 stalls with fans and flexible grid flooring. 30x40 Equipment barn has water, electricity and two attached stalls. Property has 2 ponds, 60 acres of timber with abundant whitetail deer and turkey for hunting with trails for horses and hiking. Balance of acreage is rotatable fenced pasture. Spectrum High Speed Internet. Natural gas available.
Contact an agent
Home facts
- Year built:1976
- Listing ID #:3030620
- Added:115 day(s) ago
- Updated:February 13, 2026 at 03:25 PM
Rooms and interior
- Bedrooms:4
- Total bathrooms:2
- Full bathrooms:2
- Living area:4,848 sq. ft.
Heating and cooling
- Cooling:Central Air
- Heating:Central, Electric, Wood
Structure and exterior
- Roof:Shingle
- Year built:1976
- Building area:4,848 sq. ft.
- Lot area:92.16 Acres
Schools
- High school:Camden Central High School
- Middle school:Camden Jr High School
- Elementary school:Camden Elementary
Utilities
- Water:Public, Water Available
- Sewer:Septic Tank
Finances and disclosures
- Price:$879,900
- Price per sq. ft.:$181.5
- Tax amount:$2,210
New listings near 255 Hartley Rd
- New
 $200,000Active12 Acres
$200,000Active12 Acres0 641 N, Camden, TN 38320
MLS# 3128033Listed by: LANDMARK REALTY AND AUCTION 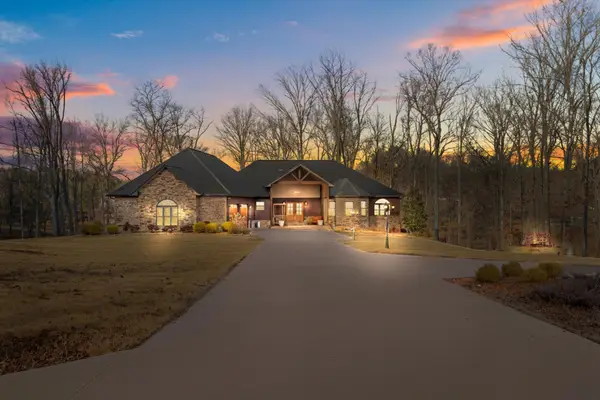 $839,000Active4 beds 5 baths6,336 sq. ft.
$839,000Active4 beds 5 baths6,336 sq. ft.1816 Mckelvy Rd, Camden, TN 38320
MLS# 3117873Listed by: TIFFANY MILLER REAL ESTATE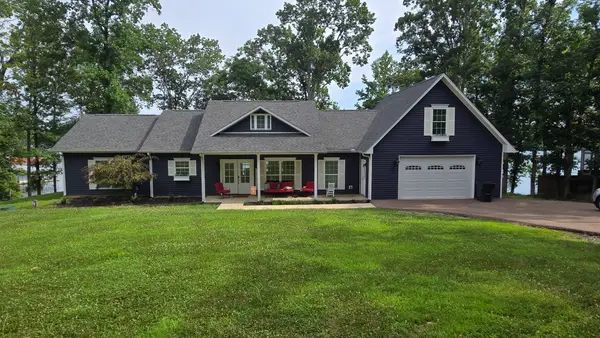 $850,000Active5 beds 4 baths2,275 sq. ft.
$850,000Active5 beds 4 baths2,275 sq. ft.150 Beaverdam Cabin Rd, Camden, TN 38320
MLS# 3112798Listed by: TENNESSEE HOME & FARM REAL ESTATE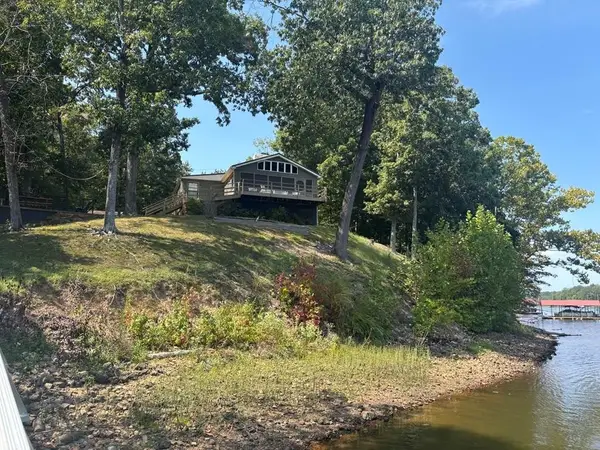 $775,000Active2 beds 3 baths1,392 sq. ft.
$775,000Active2 beds 3 baths1,392 sq. ft.199 Argyle Rd, Camden, TN 38320
MLS# 3112631Listed by: LANDMARK REALTY AND AUCTION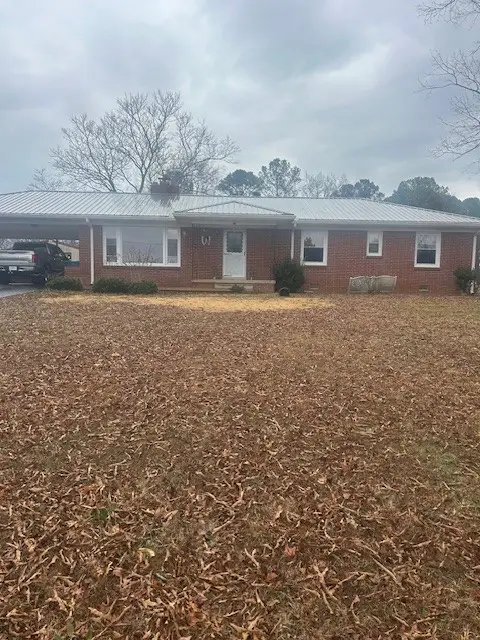 $349,900Active3 beds 2 baths1,590 sq. ft.
$349,900Active3 beds 2 baths1,590 sq. ft.208 Oakdale Rd, Camden, TN 38320
MLS# 3112488Listed by: LANDMARK REALTY & AUCTION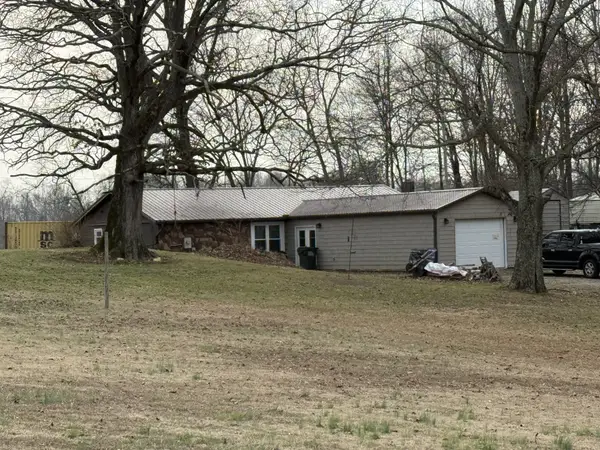 $225,000Active2 beds 1 baths1,456 sq. ft.
$225,000Active2 beds 1 baths1,456 sq. ft.201 S Point Dr, Camden, TN 38320
MLS# 3098141Listed by: KEITH ARNOLD REALTY & AUCTION $189,000Active3 beds 1 baths1,066 sq. ft.
$189,000Active3 beds 1 baths1,066 sq. ft.273 E Lake St, Camden, TN 38320
MLS# 3098144Listed by: 731 REALTY, LLC $29,500Active1 Acres
$29,500Active1 Acres0 Laveta Ln, Camden, TN 38320
MLS# 3097447Listed by: PATRIOT REALTY USA CAMDEN $179,900Active2 beds 1 baths808 sq. ft.
$179,900Active2 beds 1 baths808 sq. ft.979 Highlander Rd, Camden, TN 38320
MLS# 3097421Listed by: PATRIOT REALTY USA CAMDEN $250,000Active3 beds 2 baths1,620 sq. ft.
$250,000Active3 beds 2 baths1,620 sq. ft.130 Turnpike Ave, Camden, TN 38320
MLS# 3069764Listed by: LPT REALTY LLC

