133 Greenfield Ln, Castalian Springs, TN 37031
Local realty services provided by:ERA Chappell & Associates Realty & Rental
133 Greenfield Ln,Castalian Springs, TN 37031
$1,350,000
- 4 Beds
- 4 Baths
- 5,625 sq. ft.
- Single family
- Active
Listed by: danielle beasley
Office: simplihom
MLS#:3030917
Source:NASHVILLE
Price summary
- Price:$1,350,000
- Price per sq. ft.:$240
About this home
Discover this immaculate estate set on 5 picturesque acres, offering a perfect blend of luxury, versatility, and functionality. The property includes a full apartment with its own private entrance and covered carport—ideal for multi-generational living, rental income, a home office, or creative space.
Located less than 10 minutes from downtown Gallatin's square, and minutes from boating, Bledsoe Creek Park, bike trails and nature, this home combines country tranquility with city convenience. Inside the main residence, you’ll find open living spaces, beautiful flooring throughout (no carpet!), a whole-home generator, and two storm shelters for added peace of mind.
The lower level was designed for entertaining, featuring a full bar, billiard room, fitness area, and spacious gathering space. With a second kitchen and laundry, the space is perfect for multigenerational living. Step outside to a covered patio with motorized screens and an 8-person heated swim spa—perfect for year-round relaxation and entertaining.
Car enthusiasts and hobbyists will appreciate the 40x60 heated and cooled shop, equipped with an 11,000-lb truck lift, epoxy floors, built-in cabinetry, compressor, oil tray system, surround sound, and a dedicated dust-free woodworking area with built-in vacuums.
This remarkable property truly has it all—refined living, exceptional amenities, and unmatched flexibility—all in a prime location. Prepare to be impressed!
Contact an agent
Home facts
- Year built:2017
- Listing ID #:3030917
- Added:140 day(s) ago
- Updated:December 30, 2025 at 03:18 PM
Rooms and interior
- Bedrooms:4
- Total bathrooms:4
- Full bathrooms:3
- Half bathrooms:1
- Living area:5,625 sq. ft.
Heating and cooling
- Cooling:Ceiling Fan(s), Central Air
- Heating:Central
Structure and exterior
- Year built:2017
- Building area:5,625 sq. ft.
- Lot area:5.16 Acres
Schools
- High school:Gallatin Senior High School
- Middle school:Joe Shafer Middle School
- Elementary school:Benny C. Bills Elementary School
Utilities
- Water:Public, Water Available
- Sewer:Septic Tank
Finances and disclosures
- Price:$1,350,000
- Price per sq. ft.:$240
- Tax amount:$3,717
New listings near 133 Greenfield Ln
- New
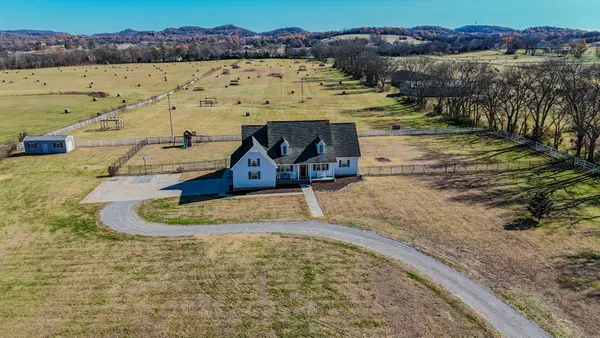 $639,900Active4 beds 4 baths3,139 sq. ft.
$639,900Active4 beds 4 baths3,139 sq. ft.776 Rock Springs Rd, Castalian Springs, TN 37031
MLS# 3067244Listed by: HALO REALTY, LLC 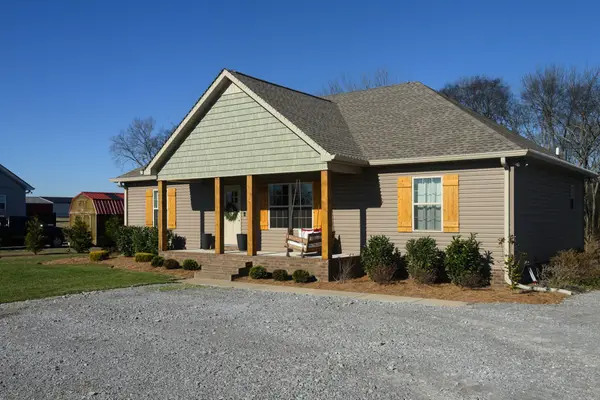 $399,900Active3 beds 2 baths1,500 sq. ft.
$399,900Active3 beds 2 baths1,500 sq. ft.720 Armstrong Rd, Castalian Springs, TN 37031
MLS# 3065349Listed by: BLACKWELL REALTY AND AUCTION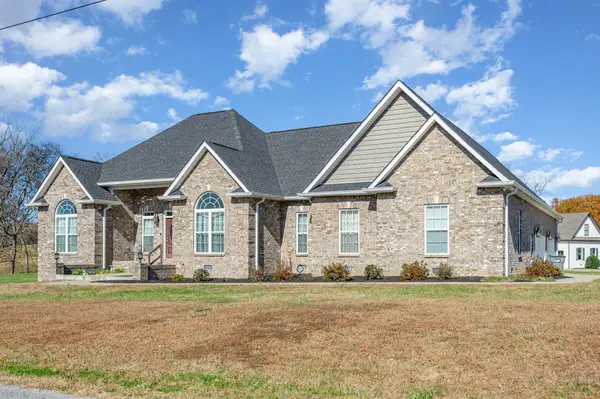 $575,000Active3 beds 2 baths2,145 sq. ft.
$575,000Active3 beds 2 baths2,145 sq. ft.101 Emerald Valley Ct, Castalian Springs, TN 37031
MLS# 3049083Listed by: MARK SPAIN REAL ESTATE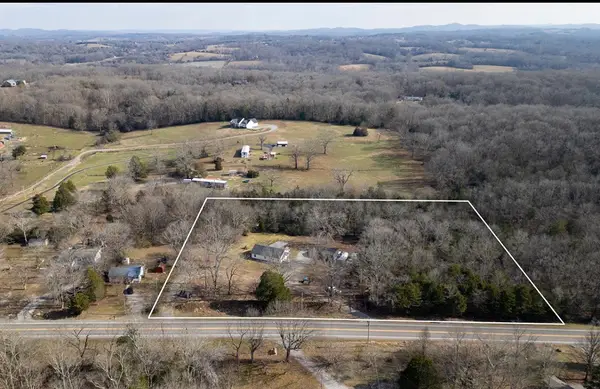 $450,000Active-- beds -- baths
$450,000Active-- beds -- baths2450 Highway 231 S, Castalian Springs, TN 37031
MLS# 3062028Listed by: RE/MAX WEST MAIN REALTY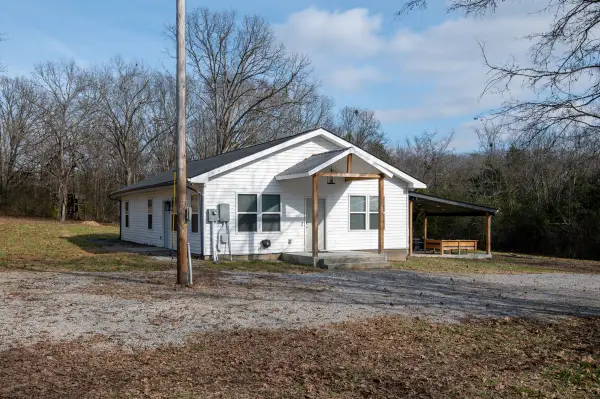 $450,000Active3 beds 2 baths1,440 sq. ft.
$450,000Active3 beds 2 baths1,440 sq. ft.2450 Highway 231 S, Castalian Springs, TN 37031
MLS# 3062034Listed by: RE/MAX WEST MAIN REALTY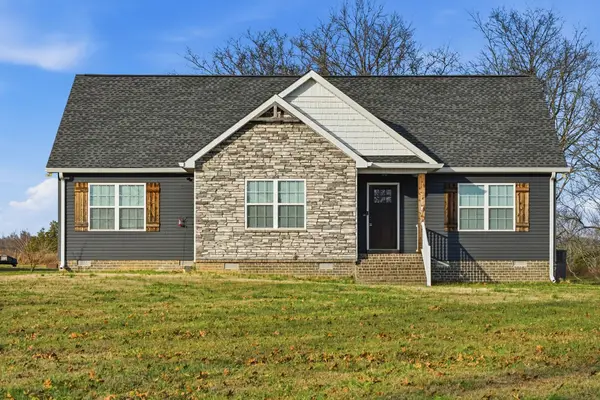 $399,000Active3 beds 2 baths1,670 sq. ft.
$399,000Active3 beds 2 baths1,670 sq. ft.760 Armstrong Rd, Castalian Springs, TN 37031
MLS# 3061833Listed by: HOLLINGSWORTH HOMES REAL ESTATE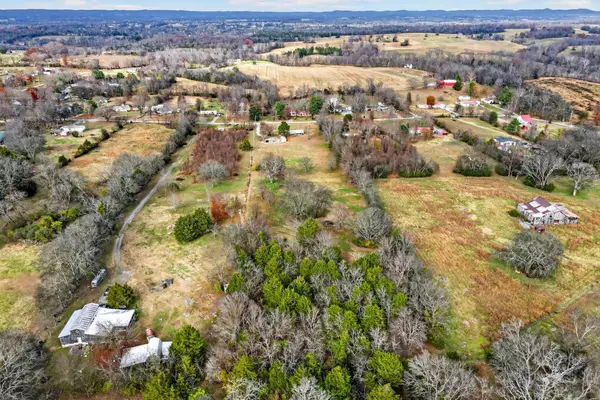 $299,900Active2 beds 2 baths980 sq. ft.
$299,900Active2 beds 2 baths980 sq. ft.924 Harsh Ln, Castalian Springs, TN 37031
MLS# 3061295Listed by: EXIT PRIME REALTY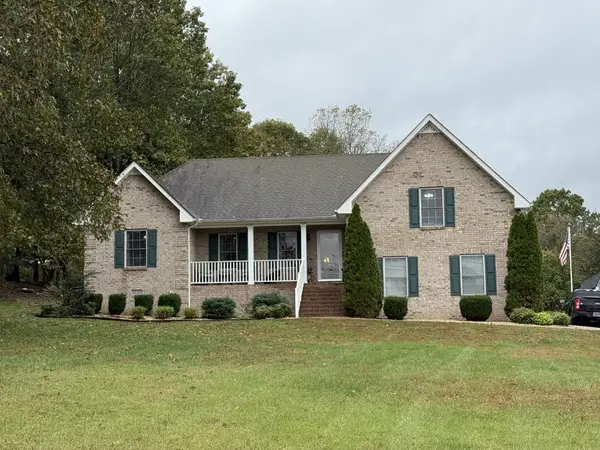 $419,900Pending3 beds 2 baths1,886 sq. ft.
$419,900Pending3 beds 2 baths1,886 sq. ft.1002 Bledsoe Dr, Castalian Springs, TN 37031
MLS# 3060334Listed by: SIMPLIHOM $614,777Active4 beds 4 baths2,307 sq. ft.
$614,777Active4 beds 4 baths2,307 sq. ft.412 Harsh Ln, Castalian Springs, TN 37031
MLS# 3050850Listed by: A-SQUARED REALTY & AUCTION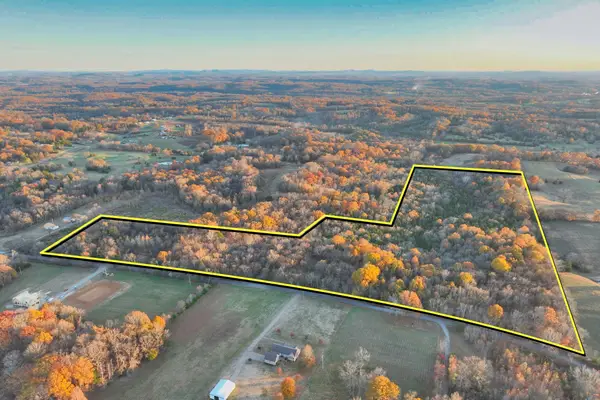 $1,107,250Active51.5 Acres
$1,107,250Active51.5 Acres226 Macedonia Rd, Castalian Springs, TN 37031
MLS# 3049967Listed by: LEGACY REAL ESTATE GROUP
