2736 Hartsville Pike, Castalian Springs, TN 37031
Local realty services provided by:ERA Chappell & Associates Realty & Rental
2736 Hartsville Pike,Castalian Springs, TN 37031
$852,160
- 4 Beds
- 3 Baths
- 3,251 sq. ft.
- Single family
- Active
Listed by: kenton d. curtis
Office: drees homes
MLS#:2815595
Source:NASHVILLE
Price summary
- Price:$852,160
- Price per sq. ft.:$262.12
About this home
Beautiful To Be Built Drees Homes Wellsley on a beautiful 8 acre property in quickly growing Castalian Springs in Sumner County. Tons of room for detached garage, shop building, animals, and more. The Wellsley has a grand foyer with a guest suite that can be upgraded to an optional 2nd Master at the front of the home in addition to having the primary bedroom on the main level. 1st Floor also has a spacious Media Room/Workout Room that could also function as a large formal dining. Upstairs there is a ton of entertaining space with a large gameroom and two additional bedrooms. This listing includes the cost of the lot and projected home cost with upgrades chosen by Drees. Purchaser may change any and all preselected options. Lot is listed separately with Ursula Reed at MLS 2755719 if you would like to view or purchase the lot separately. . Floor plan can be changed to ANY of our beautiful floor plans. Photos are of a previously constructed Wellsley. Finishes will vary. Buyer to verify Schools, taxes, and all other pertinent information. Taxes are estimated
Contact an agent
Home facts
- Year built:2025
- Listing ID #:2815595
- Added:223 day(s) ago
- Updated:November 18, 2025 at 03:35 PM
Rooms and interior
- Bedrooms:4
- Total bathrooms:3
- Full bathrooms:3
- Living area:3,251 sq. ft.
Heating and cooling
- Cooling:Central Air
- Heating:Furnace
Structure and exterior
- Year built:2025
- Building area:3,251 sq. ft.
- Lot area:8.74 Acres
Schools
- High school:Gallatin Senior High School
- Middle school:Joe Shafer Middle School
- Elementary school:Benny C. Bills Elementary School
Utilities
- Water:Public, Water Available
- Sewer:Septic Tank
Finances and disclosures
- Price:$852,160
- Price per sq. ft.:$262.12
- Tax amount:$5,500
New listings near 2736 Hartsville Pike
- New
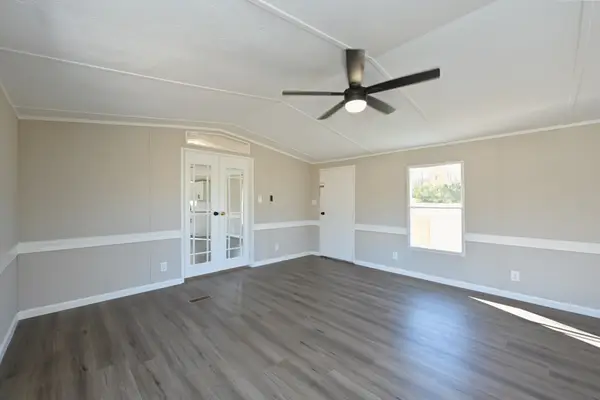 $199,900Active2 beds 2 baths1,280 sq. ft.
$199,900Active2 beds 2 baths1,280 sq. ft.398 Carter Ln, Castalian Springs, TN 37031
MLS# 3045448Listed by: PLATINUM REALTY PARTNERS, LLC - New
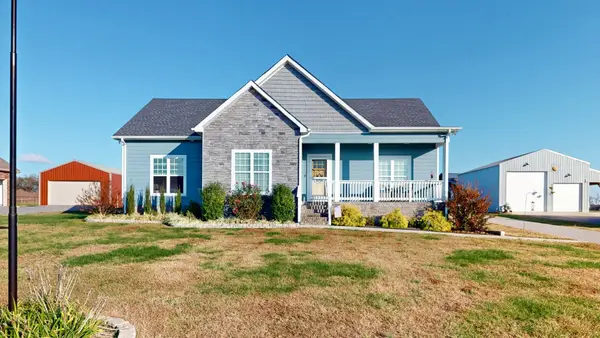 $425,000Active3 beds 2 baths1,582 sq. ft.
$425,000Active3 beds 2 baths1,582 sq. ft.132 Historic Dr, Castalian Springs, TN 37031
MLS# 3041851Listed by: KELLY RIGHT REAL ESTATE OF TENNESSEE LLC 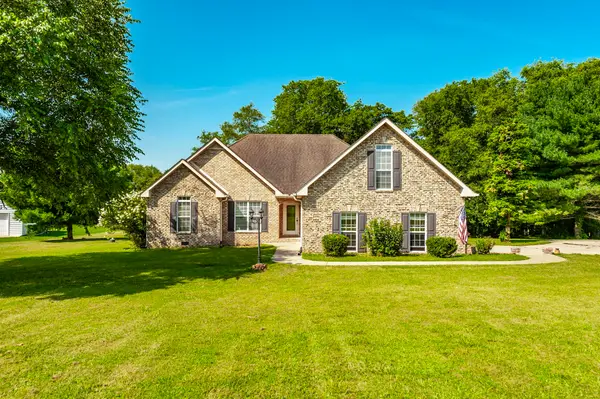 $534,999Active3 beds 3 baths1,896 sq. ft.
$534,999Active3 beds 3 baths1,896 sq. ft.1045 Emerald Way, Castalian Springs, TN 37031
MLS# 3039182Listed by: EXIT REALTY REFINED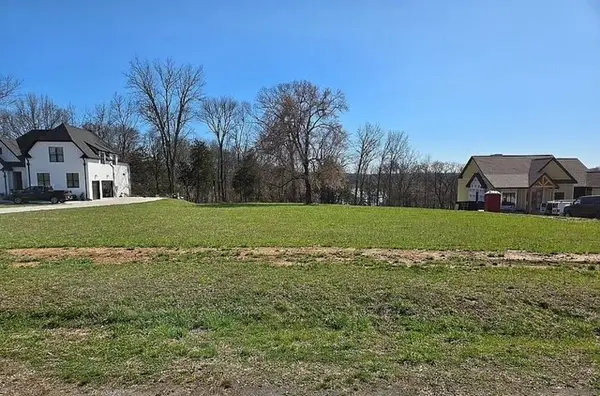 $450,000Active1.39 Acres
$450,000Active1.39 Acres1029 Emerald Valley Dr, Castalian Springs, TN 37031
MLS# 3041312Listed by: REALTY ONE GROUP MUSIC CITY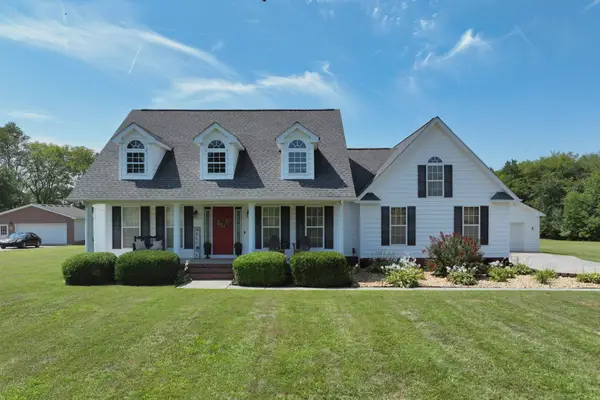 $629,900Active3 beds 3 baths2,625 sq. ft.
$629,900Active3 beds 3 baths2,625 sq. ft.1043 Emerald Way, Castalian Springs, TN 37031
MLS# 3039493Listed by: COMPASS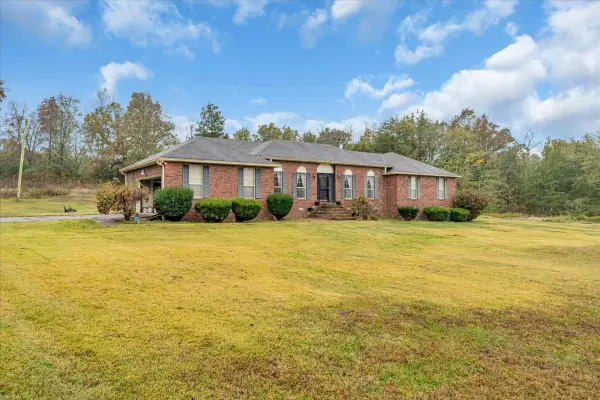 $379,900Active3 beds 2 baths1,969 sq. ft.
$379,900Active3 beds 2 baths1,969 sq. ft.3436 Hartsville Pike, Castalian Springs, TN 37031
MLS# 3035716Listed by: KELLER WILLIAMS REALTY NASHVILLE/FRANKLIN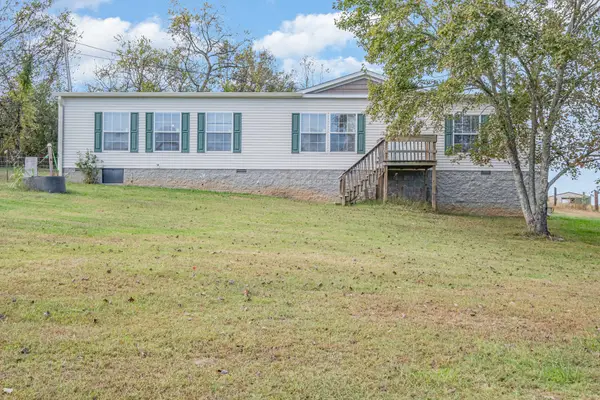 $360,000Pending3 beds 2 baths1,800 sq. ft.
$360,000Pending3 beds 2 baths1,800 sq. ft.1241 Littleton Ranch Rd, Castalian Springs, TN 37031
MLS# 3035362Listed by: MARK SPAIN REAL ESTATE- Open Sat, 11am to 12pm
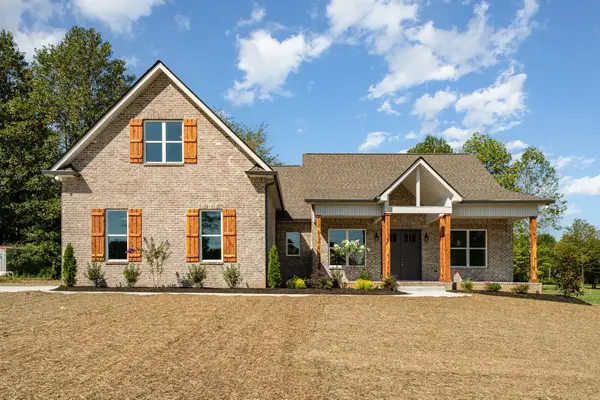 $617,777Active4 beds 4 baths2,307 sq. ft.
$617,777Active4 beds 4 baths2,307 sq. ft.412 Harsh Ln, Castalian Springs, TN 37031
MLS# 3034732Listed by: A-SQUARED REALTY & AUCTION 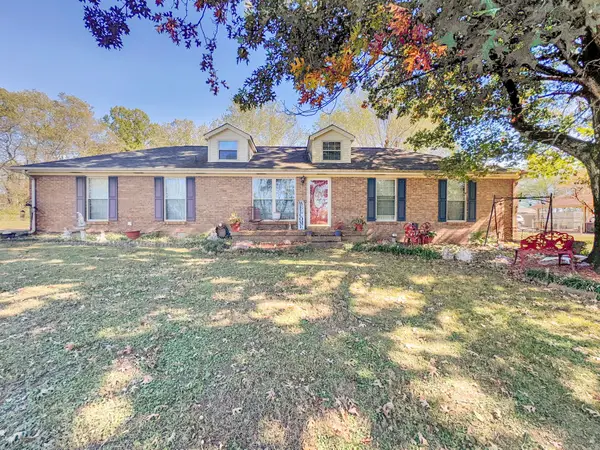 $399,900Active3 beds 2 baths1,600 sq. ft.
$399,900Active3 beds 2 baths1,600 sq. ft.300 Greenfield Ln, Castalian Springs, TN 37031
MLS# 3032250Listed by: GENE CARMAN REAL ESTATE & AUCTIONS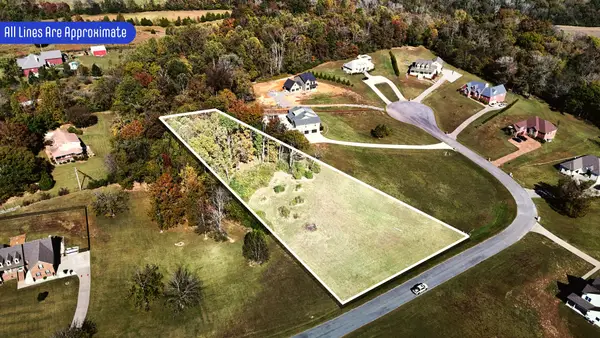 $105,900Active1 Acres
$105,900Active1 Acres0 Rivercrest Estates, Castalian Springs, TN 37031
MLS# 3032840Listed by: GENE CARMAN REAL ESTATE & AUCTIONS
