775 Rock Springs Rd, Castalian Springs, TN 37031
Local realty services provided by:ERA Chappell & Associates Realty & Rental
775 Rock Springs Rd,Castalian Springs, TN 37031
$975,000
- 6 Beds
- 4 Baths
- 5,070 sq. ft.
- Single family
- Active
Listed by: bernie gallerani
Office: bernie gallerani real estate
MLS#:3030860
Source:NASHVILLE
Price summary
- Price:$975,000
- Price per sq. ft.:$192.31
About this home
Seller offering $25K towards closing, repairs, rate buydown, etc. with acceptable offer. MUST SEE!!! TWO HOMES on over 7 ACRES*** This stunning historic estate is nestled on a peaceful countryside in Sumner County. Originally built in 1900, the main home blends timeless character with modern updates—featuring 10–12 ft ceilings, exposed brick, solid wood doors, an abundance of windows to bring in the natural light, original accordion doors, unique wood floors, and five fireplaces. Approximately $750K in upgrades throughout. The fully renovated 3BR/2BA guest house (not included in sq ft) offers flexibility for guests, extended family, or potential rental income. Entertain around the large in-ground pool, or enjoy a quiet evening on the rocking-chair front porch. Large detached garage for your boat or RV. All kitchen appliances convey, including both refrigerators. Tankless water heaters and propane tank convey. Enjoy rural living with convenient access to shops, restaurants, Old Hickory Lake, Bledsoe Creek State Park, and nearby historic landmarks. Minutes to local farmers markets, antique shops, and community festivals. 1% lender credit available with preferred lender. Rare opportunity to own a beautifully restored Southern estate. Schedule your showing today!
Contact an agent
Home facts
- Year built:1900
- Listing ID #:3030860
- Added:124 day(s) ago
- Updated:November 18, 2025 at 03:50 PM
Rooms and interior
- Bedrooms:6
- Total bathrooms:4
- Full bathrooms:4
- Living area:5,070 sq. ft.
Heating and cooling
- Cooling:Ceiling Fan(s), Central Air
- Heating:Central
Structure and exterior
- Year built:1900
- Building area:5,070 sq. ft.
- Lot area:7.13 Acres
Schools
- High school:Gallatin Senior High School
- Middle school:Joe Shafer Middle School
- Elementary school:Bethpage Elementary
Utilities
- Water:Public, Water Available
- Sewer:Septic Tank
Finances and disclosures
- Price:$975,000
- Price per sq. ft.:$192.31
- Tax amount:$2,438
New listings near 775 Rock Springs Rd
- New
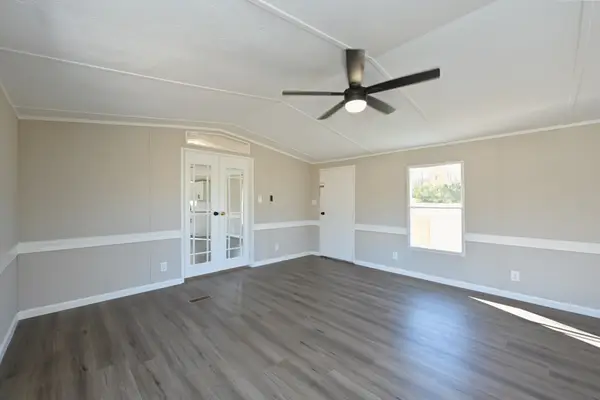 $199,900Active2 beds 2 baths1,280 sq. ft.
$199,900Active2 beds 2 baths1,280 sq. ft.398 Carter Ln, Castalian Springs, TN 37031
MLS# 3045448Listed by: PLATINUM REALTY PARTNERS, LLC - New
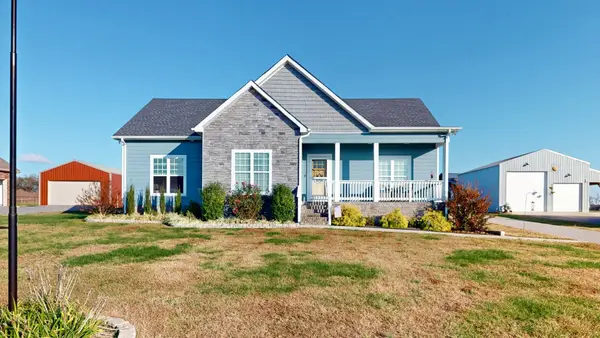 $425,000Active3 beds 2 baths1,582 sq. ft.
$425,000Active3 beds 2 baths1,582 sq. ft.132 Historic Dr, Castalian Springs, TN 37031
MLS# 3041851Listed by: KELLY RIGHT REAL ESTATE OF TENNESSEE LLC 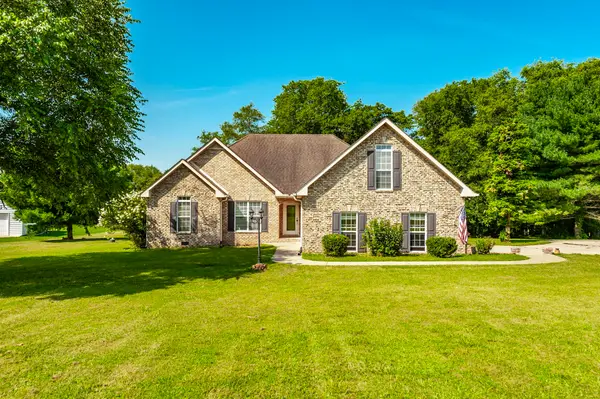 $534,999Active3 beds 3 baths1,896 sq. ft.
$534,999Active3 beds 3 baths1,896 sq. ft.1045 Emerald Way, Castalian Springs, TN 37031
MLS# 3039182Listed by: EXIT REALTY REFINED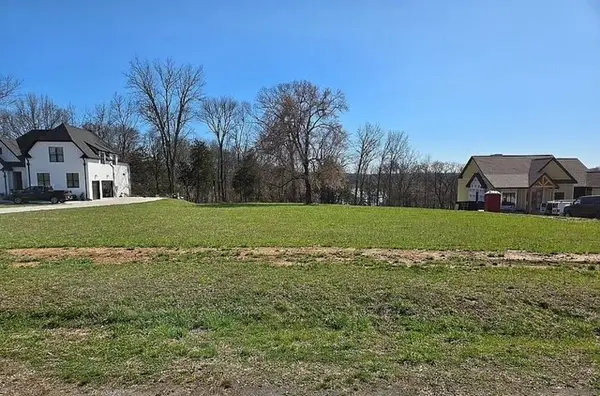 $450,000Active1.39 Acres
$450,000Active1.39 Acres1029 Emerald Valley Dr, Castalian Springs, TN 37031
MLS# 3041312Listed by: REALTY ONE GROUP MUSIC CITY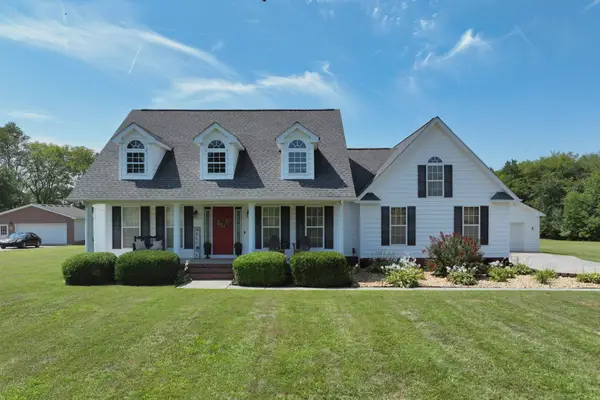 $629,900Active3 beds 3 baths2,625 sq. ft.
$629,900Active3 beds 3 baths2,625 sq. ft.1043 Emerald Way, Castalian Springs, TN 37031
MLS# 3039493Listed by: COMPASS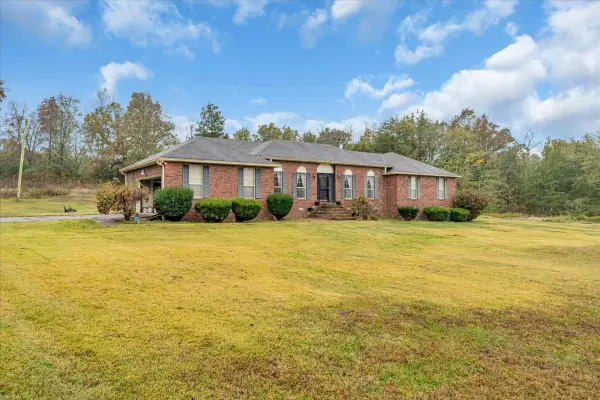 $379,900Active3 beds 2 baths1,969 sq. ft.
$379,900Active3 beds 2 baths1,969 sq. ft.3436 Hartsville Pike, Castalian Springs, TN 37031
MLS# 3035716Listed by: KELLER WILLIAMS REALTY NASHVILLE/FRANKLIN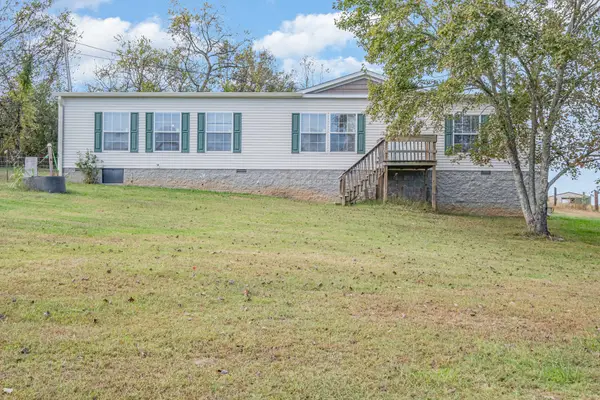 $360,000Pending3 beds 2 baths1,800 sq. ft.
$360,000Pending3 beds 2 baths1,800 sq. ft.1241 Littleton Ranch Rd, Castalian Springs, TN 37031
MLS# 3035362Listed by: MARK SPAIN REAL ESTATE- Open Sat, 11am to 12pm
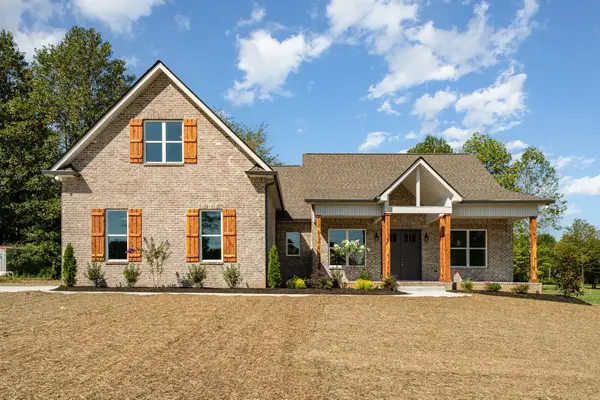 $617,777Active4 beds 4 baths2,307 sq. ft.
$617,777Active4 beds 4 baths2,307 sq. ft.412 Harsh Ln, Castalian Springs, TN 37031
MLS# 3034732Listed by: A-SQUARED REALTY & AUCTION 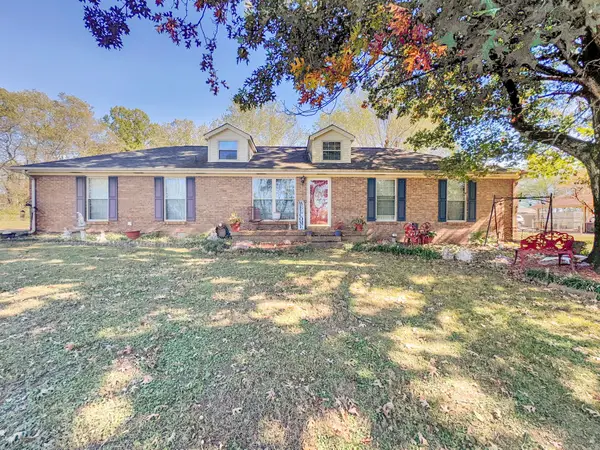 $399,900Active3 beds 2 baths1,600 sq. ft.
$399,900Active3 beds 2 baths1,600 sq. ft.300 Greenfield Ln, Castalian Springs, TN 37031
MLS# 3032250Listed by: GENE CARMAN REAL ESTATE & AUCTIONS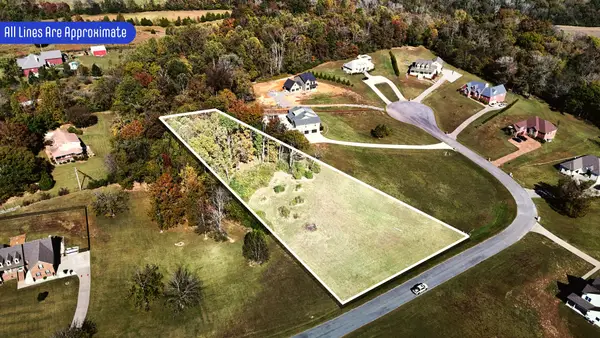 $105,900Active1 Acres
$105,900Active1 Acres0 Rivercrest Estates, Castalian Springs, TN 37031
MLS# 3032840Listed by: GENE CARMAN REAL ESTATE & AUCTIONS
