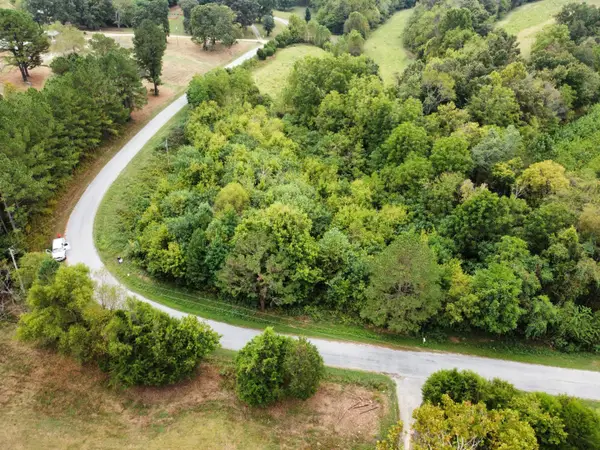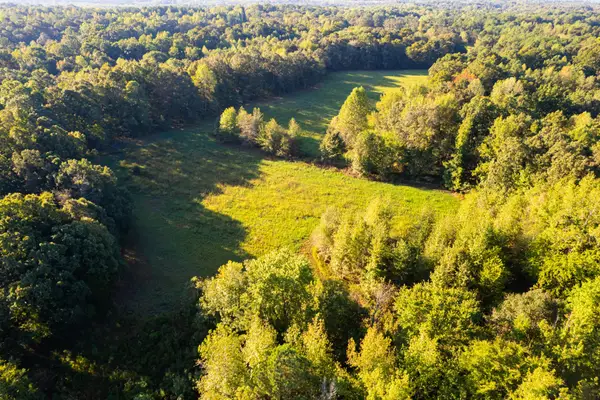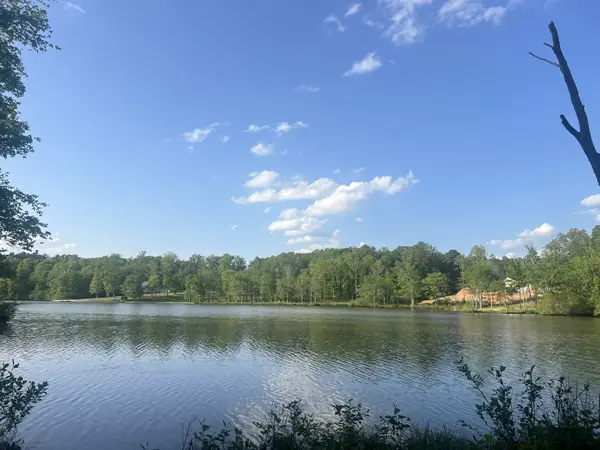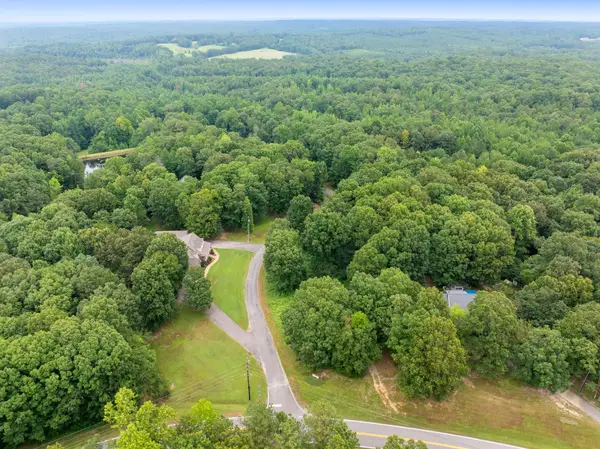290 Leeford Ln, Cedar Grove, TN 38321
Local realty services provided by:Reliant Realty ERA Powered
290 Leeford Ln,Cedar Grove, TN 38321
$2,119,000
- 4 Beds
- 4 Baths
- 4,384 sq. ft.
- Single family
- Active
Listed by: charles 'mac' musgrove, jennifer telwar
Office: zeitlin sotheby's international realty
MLS#:2991345
Source:NASHVILLE
Price summary
- Price:$2,119,000
- Price per sq. ft.:$483.35
About this home
Unique opportunity to own a lot of land in West TN! This 234-acre property is being offered for sale for the first time in 28 years and has had only four owners throughout its history. The original home was constructed in 1827 in a simple Georgian style, using bricks made from clay found on the property. The property also features a 17-stall equestrian barn and a 17-acre spring-fed pond. The initial two-story structure measured 19 feet by 33 feet with 18-inch-thick walls, which form the core of the present home.
Over time, the house has been expanded through at least four additions, creating the current layout of approximately 4,000 square feet. The interior provides flexibility, with rooms that can function as bedrooms, offices, or living spaces. The primary bedroom is located on the second floor and includes an en suite bathroom. Stainless appliances in the kitchen. Gas range, cedar closet, carpet, tile and wood floors. Lots of potential! Could be a tear down or renovation project with ample land to design your dream home.
Water is provided by a private well, and a septic system is in place for wastewater. The property is not part of a subdivision. Property is in greenbelt status. This is an estate property. Estate is being sold AS-IS. 234 acres is a combination of contiguous property on Highway 70 owned by same family and must be sold together or separately as a 150 acre parcel with house and barn and 84 acres of cropland.
Contact an agent
Home facts
- Year built:1960
- Listing ID #:2991345
- Added:96 day(s) ago
- Updated:February 22, 2026 at 03:17 PM
Rooms and interior
- Bedrooms:4
- Total bathrooms:4
- Full bathrooms:3
- Half bathrooms:1
- Living area:4,384 sq. ft.
Heating and cooling
- Cooling:Ceiling Fan(s), Central Air
- Heating:Propane
Structure and exterior
- Roof:Asphalt
- Year built:1960
- Building area:4,384 sq. ft.
- Lot area:234 Acres
Schools
- High school:West Carroll Junior/Senior High School
- Middle school:West Carroll Junior/Senior High School
- Elementary school:West Carroll Elementary School
Utilities
- Water:Well
- Sewer:Septic Tank
Finances and disclosures
- Price:$2,119,000
- Price per sq. ft.:$483.35
- Tax amount:$1,923
New listings near 290 Leeford Ln
- New
 $379,000Active-- beds -- baths
$379,000Active-- beds -- baths935 Pearson Rd, Cedar Grove, TN 38321
MLS# 2897141Listed by: SOUTHEASTERN LAND GROUP, LLC  $29,500Pending2 Acres
$29,500Pending2 Acres1295 Fesmire Rd, Cedar Grove, TN 38321
MLS# 3079239Listed by: DANIEL AUCTION & REAL ESTATE, LLC $11,999Active1.3 Acres
$11,999Active1.3 Acres240 War Eagle Dr Lot 121, Cedar Grove, TN 38321
MLS# 3073477Listed by: TENNESSEE VALLEY REALTY AND INVESTMENT GROUP, PLLC $80,000Active10.5 Acres
$80,000Active10.5 Acres0 Excalibur Trail, Cedar Grove, TN 38321
MLS# 3071710Listed by: TENNESSEE VALLEY REALTY AND INVESTMENT GROUP, PLLC $450,000Active-- beds -- baths
$450,000Active-- beds -- baths424 Tennessee Highway, Cedar Grove, TN 38321
MLS# 3066762Listed by: ANGELA FOWLER REAL ESTATE, LLC $115,000Active2.8 Acres
$115,000Active2.8 Acres0 Excalibur Trail, Cedar Grove, TN 38321
MLS# 3050266Listed by: TENNESSEE VALLEY REALTY AND INVESTMENT GROUP, PLLC $2,119,000Active-- beds -- baths
$2,119,000Active-- beds -- baths290 Leeford Ln, Cedar Grove, TN 38321
MLS# 2986963Listed by: ZEITLIN SOTHEBY'S INTERNATIONAL REALTY $40,000Active2.13 Acres
$40,000Active2.13 Acres30 Stan Ln, Cedar Grove, TN 38321
MLS# 2979077Listed by: NEST REALTY JACKSON $15,000Active0.84 Acres
$15,000Active0.84 Acres5 Jason Hollow Road, Cedar Grove, TN 38321
MLS# 2979065Listed by: NEST REALTY JACKSON

