5845 Catholic Church Rd, Cedar Hill, TN 37032
Local realty services provided by:Reliant Realty ERA Powered
5845 Catholic Church Rd,Cedar Hill, TN 37032
$634,900
- 3 Beds
- 2 Baths
- 2,780 sq. ft.
- Single family
- Pending
Listed by: kristina hardy, rylee frank
Office: viridian real estate partners, llc.
MLS#:3123585
Source:NASHVILLE
Price summary
- Price:$634,900
- Price per sq. ft.:$228.38
About this home
***Charming Country Retreat on 5 Acres***
Classic character meets modern comfort in this nearly 2,800 sq. ft. home, built in 1963 and lovingly maintained by only its second owner. Enjoy the inviting spaces filled with natural light, two fireplaces, crown molding, and a finished basement with rec room, built-ins, full bath, a flex space, and a safe for security. Relax on the vaulted screened porch on the comfy bed swing(that conveys!), enjoy afternoons under the retractable awning for the lower patio area, or enjoy your morning coffee swinging on the covered front porch!
Recent updates include:
- New Roof in 2023
- Whole-house water filtration system
- Radon mitigation system
- Alarm system + Ring doorbell cameras
Concrete driveway, rear 2-car carport, and timeless details throughout complete this rare find. Country living at its finest! All appliances to stay - bedroom drapes do not convey.
Contact an agent
Home facts
- Year built:1963
- Listing ID #:3123585
- Added:160 day(s) ago
- Updated:February 13, 2026 at 08:50 AM
Rooms and interior
- Bedrooms:3
- Total bathrooms:2
- Full bathrooms:2
- Living area:2,780 sq. ft.
Heating and cooling
- Cooling:Ceiling Fan(s), Central Air
- Heating:Central
Structure and exterior
- Year built:1963
- Building area:2,780 sq. ft.
- Lot area:5.05 Acres
Schools
- High school:Springfield High School
- Middle school:Coopertown Middle School
- Elementary school:Coopertown Elementary
Utilities
- Water:Public, Water Available
- Sewer:Septic Tank
Finances and disclosures
- Price:$634,900
- Price per sq. ft.:$228.38
- Tax amount:$2,166
New listings near 5845 Catholic Church Rd
- New
 $1,200,000Active-- beds -- baths
$1,200,000Active-- beds -- baths5849 Catholic Church Rd, Cedar Hill, TN 37032
MLS# 3124419Listed by: RE/MAX CHOICE PROPERTIES - New
 $489,000Active-- beds -- baths
$489,000Active-- beds -- baths1 Anderson Road, Cedar Hill, TN 37032
MLS# 3097609Listed by: APEX REALTY & AUCTION, LLC - New
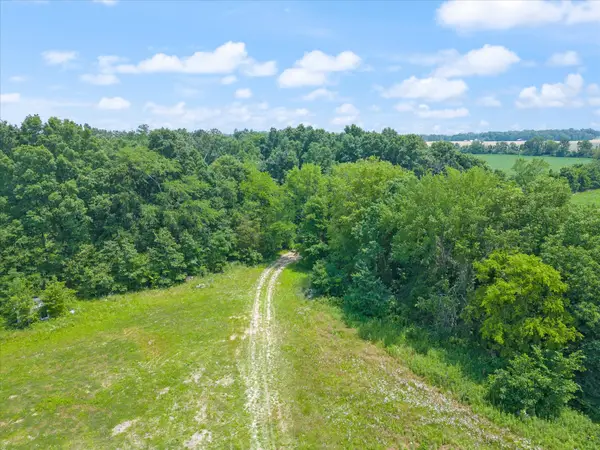 $595,000Active-- beds -- baths
$595,000Active-- beds -- baths4302 Fykes Grove Rd, Cedar Hill, TN 37032
MLS# 3120103Listed by: APEX REALTY & AUCTION, LLC  $325,000Active-- beds -- baths
$325,000Active-- beds -- baths7 Sturgeon Creek Road, Cedar Hill, TN 37032
MLS# 3118187Listed by: MERCHANT REAL ESTATE GROUP $693,750Active-- beds -- baths
$693,750Active-- beds -- baths12 Sturgeon Creek Road, Cedar Hill, TN 37032
MLS# 3117404Listed by: MERCHANT REAL ESTATE GROUP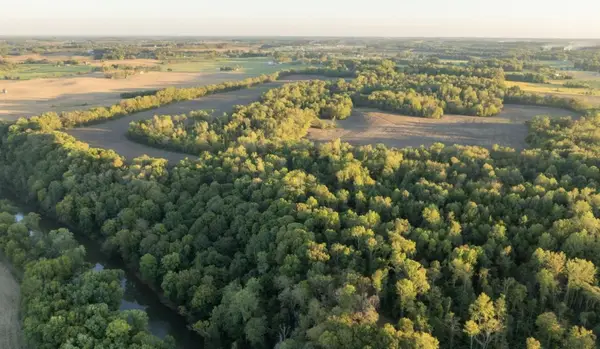 $335,000Active-- beds -- baths
$335,000Active-- beds -- baths8 Sturgeon Creek Road, Cedar Hill, TN 37032
MLS# 2994508Listed by: MERCHANT REAL ESTATE GROUP $197,000Active5.01 Acres
$197,000Active5.01 Acres5220 Jones Chapel Rd, Cedar Hill, TN 37032
MLS# 3079579Listed by: RE/MAX 1ST CHOICE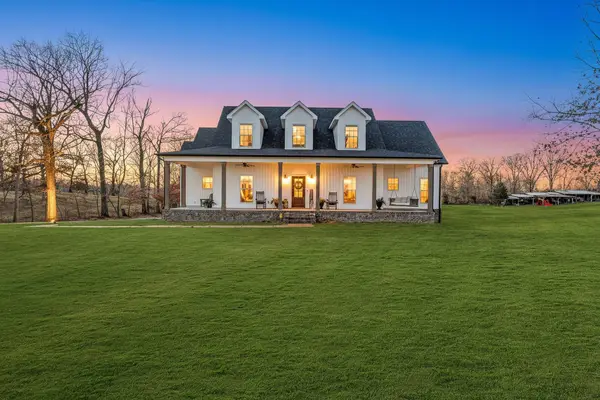 $1,200,000Active3 beds 4 baths3,612 sq. ft.
$1,200,000Active3 beds 4 baths3,612 sq. ft.5574 Dowlen Rd, Cedar Hill, TN 37032
MLS# 3078825Listed by: KELLER WILLIAMS REALTY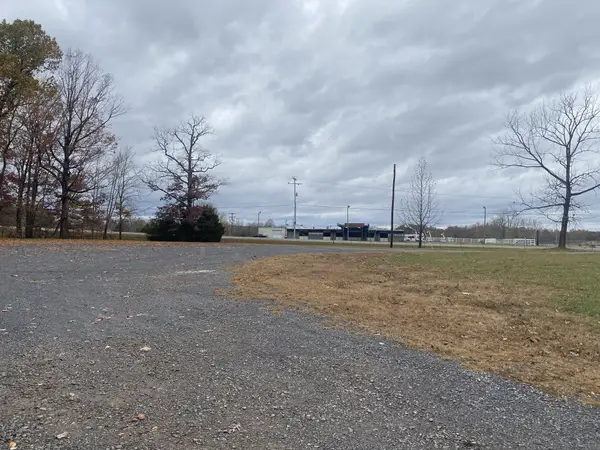 $250,000Active0.53 Acres
$250,000Active0.53 Acres0 Ross Rd, Cedar Hill, TN 37032
MLS# 3062118Listed by: LEGACY SIGNATURE PROPERTIES, LLC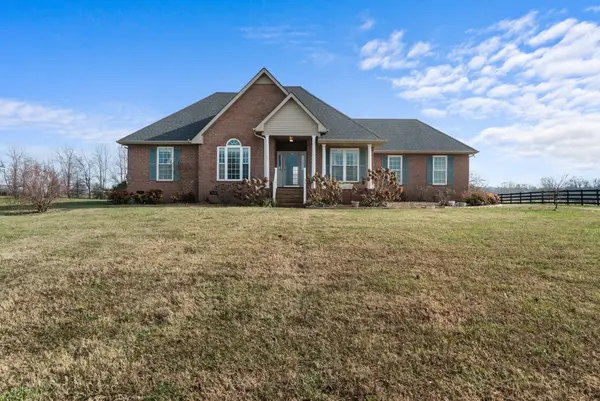 $449,900Active3 beds 2 baths1,816 sq. ft.
$449,900Active3 beds 2 baths1,816 sq. ft.1010 Kamber Leigh Dr, Cedar Hill, TN 37032
MLS# 3061481Listed by: RE/MAX 1ST CHOICE

