450 Lowe Branch Rd, Centerville, TN 37033
Local realty services provided by:Reliant Realty ERA Powered


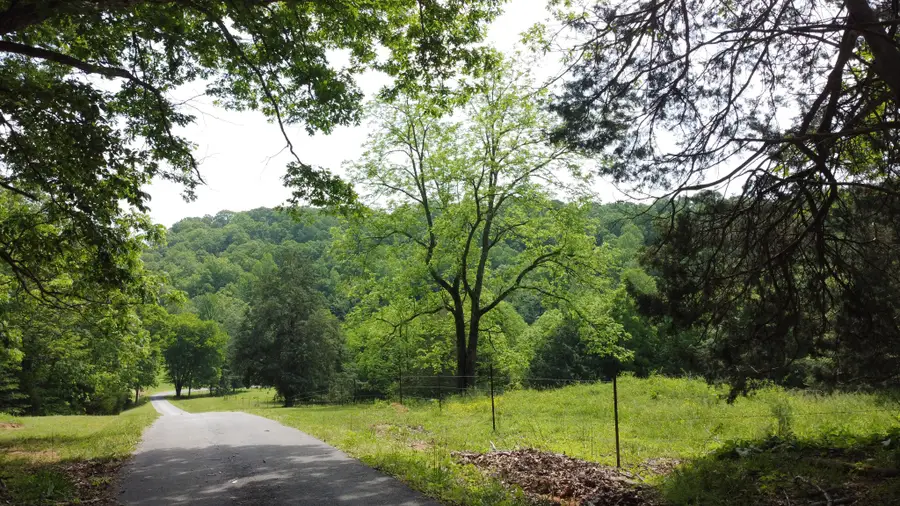
450 Lowe Branch Rd,Centerville, TN 37033
$3,850,000
- 4 Beds
- 4 Baths
- 5,500 sq. ft.
- Single family
- Active
Listed by:anna botkin
Office:k & g realty, llc.
MLS#:2914275
Source:NASHVILLE
Price summary
- Price:$3,850,000
- Price per sq. ft.:$700
About this home
Family farm on 177 rolling acres in scenic, rural TN includes approximately 47 acres of fenced pasture, a spring-fed creek, wooded hunting land with trails and abundant wildlife, a fully paved driveway, 3 fish ponds, and multiple barns and outbuildings. The 5,500 sq ft. home was completed in 2021 and features many designer details evident in the fixtures, window treatments, custom cabinetry, commercial drop-down warming lights in island, casement windows, build-ins and spacious chef-designed kitchen which opens into a stunning open-plan living area with cathedral ceilings, wood beams, and a stone fireplace. Home has 4 bedrooms (master has walk-in closet and bathroom with deep insulated air jet soaking tub), 3.5 bathrooms, study with built-in bookcases, spacious pantry and laundry room, multiple bonus rooms and a 2-car garage. Generous outdoor entertaining spaces include a 2-level TREX deck with covered living/dining area, hot tub and stone fireplace — perfect for family gatherings or large crowds! Home also offers Cemented crawl space with a whole-house dehumidifier, online thermostat and many sustainable living features including whole-house generator with automatic activation, and well water with 1500 gal cistern. Additional buildings include a detached 2-car garage (a third bay was converted into finished studio space) with a 1000-square ft. fully self-contained guest home above. Also, 2 RV hookups, a 2400 square ft. hay barn, 1200 square ft. storage shed, and a commercial-zoned 6,000 square ft warehouse with solar power. Sale includes 2 tractors and an ATV, Playground, Trampoline, New Intex above-ground pool with saltwater filter (available for installation). Very private but only 1 hr. From Nashville, this property would make an ideal family retreat or hospitality business. Professional photos coming soon!
Contact an agent
Home facts
- Year built:2021
- Listing Id #:2914275
- Added:56 day(s) ago
- Updated:August 13, 2025 at 02:48 PM
Rooms and interior
- Bedrooms:4
- Total bathrooms:4
- Full bathrooms:3
- Half bathrooms:1
- Living area:5,500 sq. ft.
Heating and cooling
- Cooling:Central Air
- Heating:Central
Structure and exterior
- Roof:Shingle
- Year built:2021
- Building area:5,500 sq. ft.
- Lot area:176.61 Acres
Schools
- High school:Hickman Co Sr High School
- Middle school:Hickman Co Middle School
- Elementary school:Centerville Elementary
Utilities
- Water:Well
- Sewer:Septic Tank
Finances and disclosures
- Price:$3,850,000
- Price per sq. ft.:$700
- Tax amount:$6,625
New listings near 450 Lowe Branch Rd
- New
 $649,500Active3 beds 2 baths3,428 sq. ft.
$649,500Active3 beds 2 baths3,428 sq. ft.2809 Country Club Dr, Centerville, TN 37033
MLS# 2974054Listed by: REALTY ONE GROUP MUSIC CITY - New
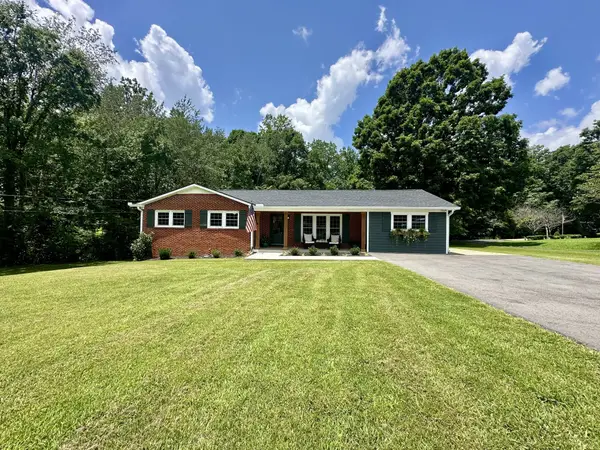 $425,000Active4 beds 3 baths3,260 sq. ft.
$425,000Active4 beds 3 baths3,260 sq. ft.1493 Highway 100, Centerville, TN 37033
MLS# 2973905Listed by: FORWARD REALTY GROUP - New
 $989,500Active77.4 Acres
$989,500Active77.4 Acres920 Mason Bates Bend Rd, Centerville, TN 37033
MLS# 2972558Listed by: UNITED COUNTRY REAL ESTATE LEIPERS FORK - New
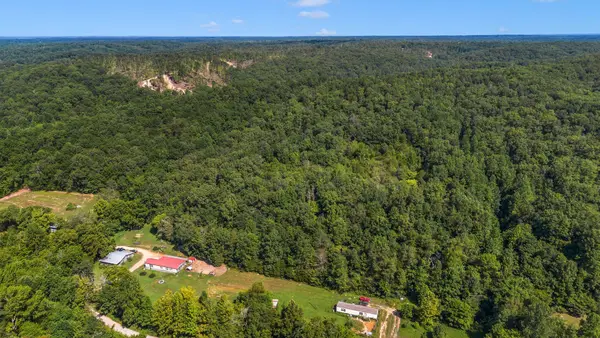 $179,900Active18 Acres
$179,900Active18 Acres1369 Tanner Hollow Rd, Centerville, TN 37033
MLS# 2972406Listed by: RE/MAX ENCORE  $349,900Pending44.05 Acres
$349,900Pending44.05 Acres0 Highway 100, Centerville, TN 37033
MLS# 2972050Listed by: ROLLING HILLS REALTY- New
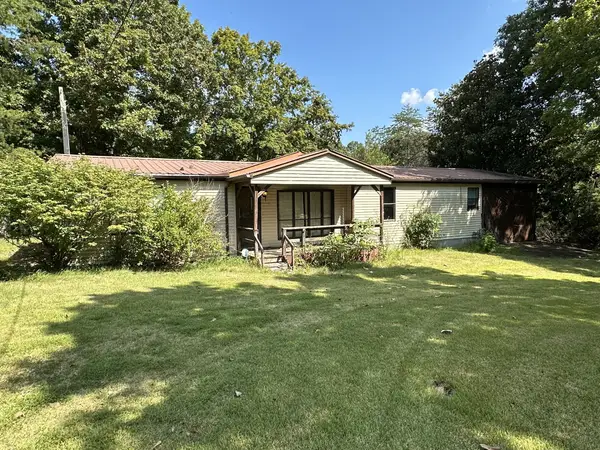 $170,000Active3 beds 2 baths1,568 sq. ft.
$170,000Active3 beds 2 baths1,568 sq. ft.1842 Grays Bend Road, Centerville, TN 37033
MLS# 2971569Listed by: BENCHMARK REALTY, LLC - New
 $339,000Active5 beds 3 baths2,128 sq. ft.
$339,000Active5 beds 3 baths2,128 sq. ft.839 Horner Cemetery Rd, Centerville, TN 37033
MLS# 2946587Listed by: KELLER WILLIAMS REALTY - New
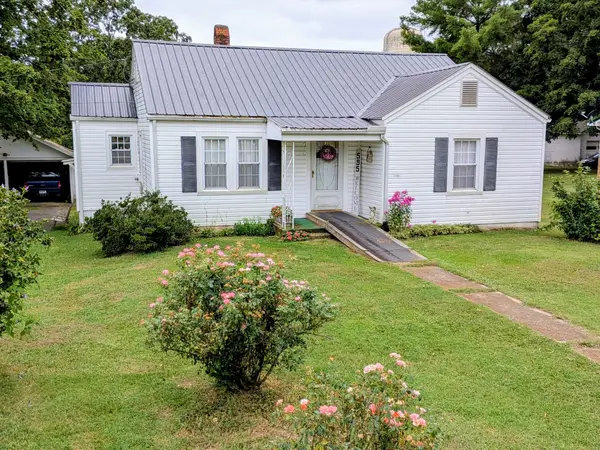 $219,000Active2 beds 1 baths1,350 sq. ft.
$219,000Active2 beds 1 baths1,350 sq. ft.595 Highway 50, Centerville, TN 37033
MLS# 2969714Listed by: BENCHMARK REALTY, LLC  $649,900Active3 beds 3 baths1,924 sq. ft.
$649,900Active3 beds 3 baths1,924 sq. ft.3213 Carolina Ave, Centerville, TN 37033
MLS# 2900444Listed by: MIRACLE, LLC $165,000Active22.23 Acres
$165,000Active22.23 Acres0 Highway 50, Centerville, TN 37033
MLS# 2967764Listed by: SIMPLIHOM
