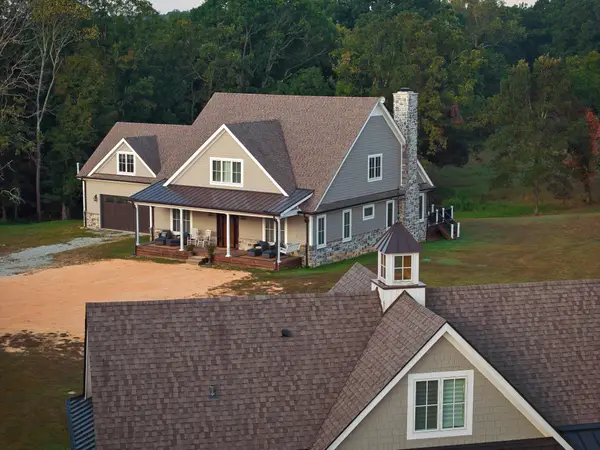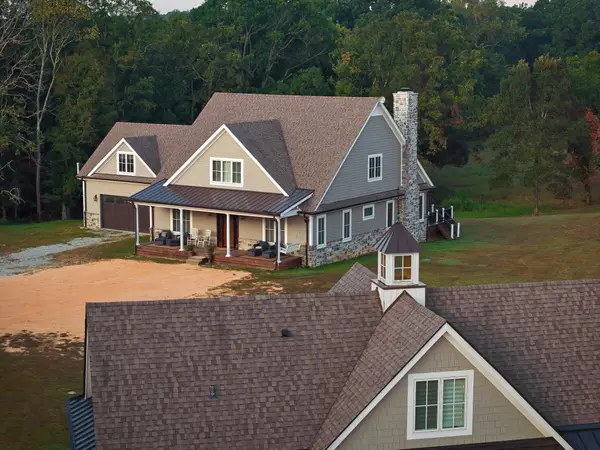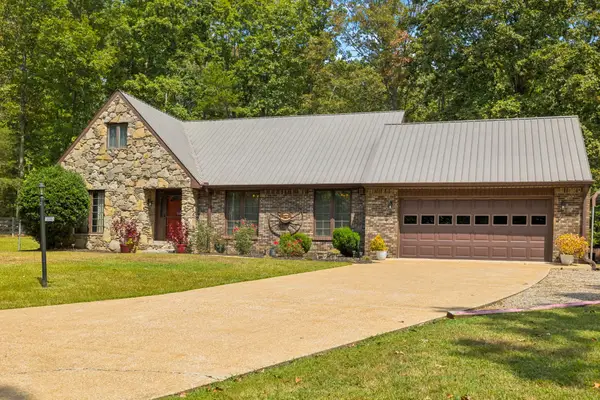920 Mason Bates Bend Rd, Centerville, TN 37033
Local realty services provided by:Reliant Realty ERA Powered
920 Mason Bates Bend Rd,Centerville, TN 37033
$989,500
- 3 Beds
- 2 Baths
- 1,843 sq. ft.
- Single family
- Active
Listed by:bj michaud
Office:united country real estate leipers fork
MLS#:2820732
Source:NASHVILLE
Price summary
- Price:$989,500
- Price per sq. ft.:$536.9
About this home
PRICE IMPROVEMENT! Horseshoe Bend Ranch is nestled in the heart of Centerville, Tennessee. The ranch sits along a dramatic bend of the Duck River in its namesake valley. The 77 acres are primarily wooded with mature deciduous hardwoods and native pines, crisscrossed by newly groomed trails that lead to picturesque limestone-bed streams, springs, and small cascades. A new observation deck overlooks quiet Creekside settings, while strategically placed tree stands and box blinds on high bluffs offer prime hunting vantage points for turkey and deer.
The fully furnished, newly renovated home spans 1,843 square feet with three cozy bedrooms and a large bonus room that comfortably sleeps up to 12 guests. New wood flooring, fresh neutral paint throughout, and an open-concept layout are ideal for entertaining or intimate gatherings. Step outside onto the expansive wood deck, complete with a spa-style hot tub that overlooks a stone-lined fire pit and luxury covered swinging lounges. A charming orchard of blossoming fruit trees adds seasonal beauty and fresh produce just steps from the deck.
A spacious, double-bay metal shop/garage, adjacent to the home, is fully powered and ready for equipment storage or projects. Two additional outbuildings provide versatile workshop space or extra storage. For boaters, the Centerville Park Boat Launch on the Duck River is conveniently located just a short drive away, offering concrete ramps and easy river access. Paddlers will be delighted by the easy and scenic canoe and kayak floats on the Duck River, with public access points and Class I stretches suitable for all skill levels. Anglers can enjoy excellent fishing opportunities for smallmouth, spotted, and largemouth bass, channel catfish, rainbow trout, and a variety of panfish—approximately 25 minutes from Centerville Airport, 1 hour from Nashville Airport, and 35 minutes from Dickson. Perfect weekend getaway! ** VRBO income for 10 months: $35,000 first year. Projection 60k
Contact an agent
Home facts
- Year built:2017
- Listing ID #:2820732
- Added:156 day(s) ago
- Updated:September 25, 2025 at 12:38 PM
Rooms and interior
- Bedrooms:3
- Total bathrooms:2
- Full bathrooms:2
- Living area:1,843 sq. ft.
Heating and cooling
- Cooling:Central Air
- Heating:Central
Structure and exterior
- Roof:Asphalt
- Year built:2017
- Building area:1,843 sq. ft.
- Lot area:77.4 Acres
Schools
- High school:Hickman Co Sr High School
- Middle school:Hickman Co Middle School
- Elementary school:Centerville Elementary
Utilities
- Water:Well
- Sewer:Septic Tank
Finances and disclosures
- Price:$989,500
- Price per sq. ft.:$536.9
- Tax amount:$1,744
New listings near 920 Mason Bates Bend Rd
- New
 $299,900Active3 beds 2 baths1,360 sq. ft.
$299,900Active3 beds 2 baths1,360 sq. ft.4315 Surji Circle, Centerville, TN 37033
MLS# 3001196Listed by: SYNERGY REALTY NETWORK, LLC - New
 $29,900Active1.06 Acres
$29,900Active1.06 Acres0 Hwy 48 N, Centerville, TN 37033
MLS# 3001205Listed by: RE/MAX CHOICE PROPERTIES - New
 $150,000Active3 beds 2 baths1,280 sq. ft.
$150,000Active3 beds 2 baths1,280 sq. ft.3794 Sulphur Creek Rd, Centerville, TN 37033
MLS# 3001121Listed by: BE HOME REALTY, LLC - New
 $3,480,000Active4 beds 4 baths5,500 sq. ft.
$3,480,000Active4 beds 4 baths5,500 sq. ft.450 Lowe Branch Rd, Centerville, TN 37033
MLS# 2999947Listed by: K & G REALTY, LLC - New
 $3,480,000Active-- beds -- baths
$3,480,000Active-- beds -- baths450 Lowe Branch Rd, Centerville, TN 37033
MLS# 2999959Listed by: K & G REALTY, LLC - New
 $350,000Active5 beds 3 baths2,846 sq. ft.
$350,000Active5 beds 3 baths2,846 sq. ft.3503 Flag Dr, Centerville, TN 37033
MLS# 3000171Listed by: CRYE-LEIKE, INC., REALTORS - New
 $619,990Active4 beds 3 baths2,297 sq. ft.
$619,990Active4 beds 3 baths2,297 sq. ft.1340 Puckett Hollow Rd, Centerville, TN 37033
MLS# 2996429Listed by: KELLER WILLIAMS REALTY - New
 $449,900Active4 beds 4 baths3,608 sq. ft.
$449,900Active4 beds 4 baths3,608 sq. ft.4552 Elkins Dr, Centerville, TN 37033
MLS# 2998261Listed by: CRYE-LEIKE, INC., REALTORS - New
 $355,000Active3 beds 2 baths1,596 sq. ft.
$355,000Active3 beds 2 baths1,596 sq. ft.1500 Highway 100, Centerville, TN 37033
MLS# 2995132Listed by: PROFESSIONAL REAL ESTATE SERVICES  $129,900Active2 beds 1 baths961 sq. ft.
$129,900Active2 beds 1 baths961 sq. ft.104 General Ave, Centerville, TN 37033
MLS# 2993568Listed by: BLUE SKIES REALTY, LLC
