140 Grayson Cir, Chapel Hill, TN 37034
Local realty services provided by:Reliant Realty ERA Powered
140 Grayson Cir,Chapel Hill, TN 37034
$267,000
- 3 Beds
- 3 Baths
- 1,440 sq. ft.
- Townhouse
- Active
Listed by: jonathan f. mays, lisa mays - the mays group
Office: keller williams realty
MLS#:2990819
Source:NASHVILLE
Price summary
- Price:$267,000
- Price per sq. ft.:$185.42
- Monthly HOA dues:$216
About this home
Don't hesitate or pass the opportunity to own this "charming" inside an out 3bd, 2.5 bth, townhome with a little WOW factor on the inside! This well kept end unit with covered front porch has been professionally painted with several accent walls added. Custom built cabinet in living area which provides an abundance of storage and counter space. Custom built pantry storage. Custom made window coverings. Granite counter tops, stainless steel appliances. Island in kitchen offers bar stool sitting and new hardware added to kitchen cabinetry as well.Main level bedroom ( not primary ) can substitute for an office or flex space. Spacious living area that leads to a private covered patio with storage closet and a tree line view great for grilling. Primary bedroom is spacious and boasts an ensuite bathroom. Laundry connections are upstairs for easy convenience. Two designated parking spaces out front of unit making coming home easy. This townhome community is located on the North end of Chapel Hill with easy access to local shopping and hometown restaurants. Short commute to I-840, easy access to Murfreesboro and Franklin. Henry Horton State Park /Golf course is a stones throw away on the South end on Hwy 31A. Residence does qualify for a USDA loan with 0% down.
Contact an agent
Home facts
- Year built:2022
- Listing ID #:2990819
- Added:167 day(s) ago
- Updated:February 22, 2026 at 03:30 PM
Rooms and interior
- Bedrooms:3
- Total bathrooms:3
- Full bathrooms:2
- Half bathrooms:1
- Living area:1,440 sq. ft.
Heating and cooling
- Cooling:Ceiling Fan(s), Electric
- Heating:Electric, Heat Pump
Structure and exterior
- Roof:Shingle
- Year built:2022
- Building area:1,440 sq. ft.
- Lot area:0.02 Acres
Schools
- High school:Forrest School
- Middle school:Forrest School
- Elementary school:Chapel Hill (K-3)/Delk Henson (4-6)
Utilities
- Water:Public, Water Available
- Sewer:Public Sewer
Finances and disclosures
- Price:$267,000
- Price per sq. ft.:$185.42
- Tax amount:$1,559
New listings near 140 Grayson Cir
- New
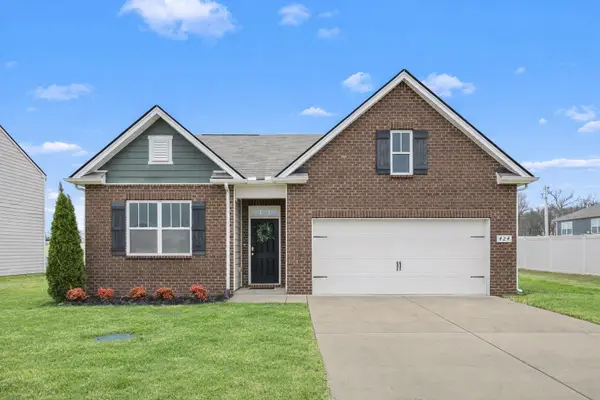 $379,900Active4 beds 2 baths1,807 sq. ft.
$379,900Active4 beds 2 baths1,807 sq. ft.424 Lauren Ln, Chapel Hill, TN 37034
MLS# 3133406Listed by: WOODRUFF REALTY & AUCTION 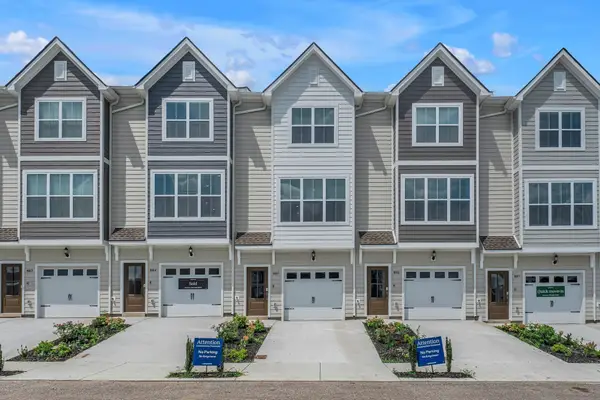 $252,990Pending2 beds 3 baths1,089 sq. ft.
$252,990Pending2 beds 3 baths1,089 sq. ft.801 Taylor Drive, Chapel Hill, TN 37034
MLS# 3133225Listed by: LENNAR SALES CORP.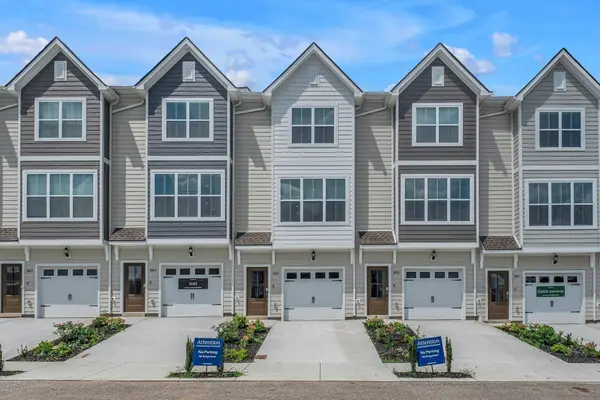 $252,990Pending2 beds 3 baths1,089 sq. ft.
$252,990Pending2 beds 3 baths1,089 sq. ft.802 Taylor Drive, Chapel Hill, TN 37034
MLS# 3133228Listed by: LENNAR SALES CORP.- New
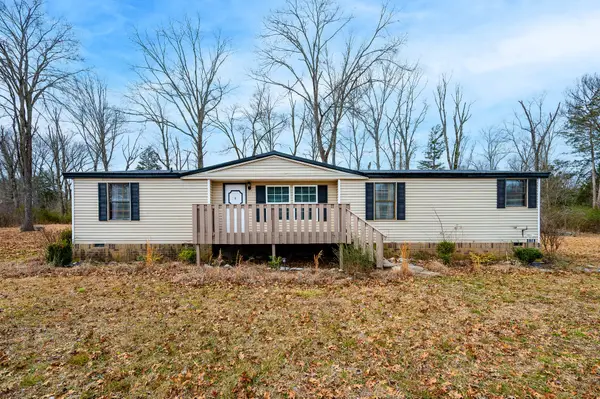 $325,000Active3 beds 2 baths1,552 sq. ft.
$325,000Active3 beds 2 baths1,552 sq. ft.4434 Winns Crossing Rd, Chapel Hill, TN 37034
MLS# 3130912Listed by: HUFFAKER & HOKE REALTY PARTNERS - New
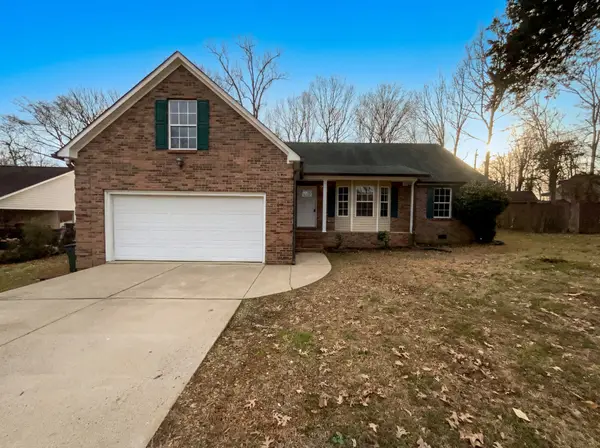 $361,000Active3 beds 2 baths1,743 sq. ft.
$361,000Active3 beds 2 baths1,743 sq. ft.1507 Christi Ave, Chapel Hill, TN 37034
MLS# 3132483Listed by: MARK SPAIN REAL ESTATE - New
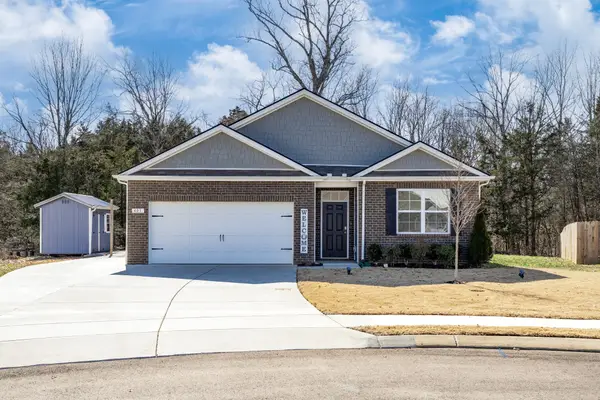 $389,900Active4 beds 2 baths1,774 sq. ft.
$389,900Active4 beds 2 baths1,774 sq. ft.401 Lauren Ln, Chapel Hill, TN 37034
MLS# 3130987Listed by: SPRING HILL REALTY - New
 $359,900Active4 beds 2 baths1,747 sq. ft.
$359,900Active4 beds 2 baths1,747 sq. ft.131 Olivia Cir, Chapel Hill, TN 37034
MLS# 3128430Listed by: COMPASS RE  $330,000Active3 beds 2 baths1,620 sq. ft.
$330,000Active3 beds 2 baths1,620 sq. ft.1503 Rebecca Dr, Chapel Hill, TN 37034
MLS# 3124563Listed by: MARK SPAIN REAL ESTATE $578,857Active4 beds 4 baths2,793 sq. ft.
$578,857Active4 beds 4 baths2,793 sq. ft.1437 Charles Dr, Chapel Hill, TN 37034
MLS# 3123835Listed by: DREAM FINDERS HOLDINGS, LLC $250,000Active3 beds 2 baths1,512 sq. ft.
$250,000Active3 beds 2 baths1,512 sq. ft.112 N Fork Dr, Chapel Hill, TN 37034
MLS# 3122031Listed by: KELLER WILLIAMS REALTY - MURFREESBORO

