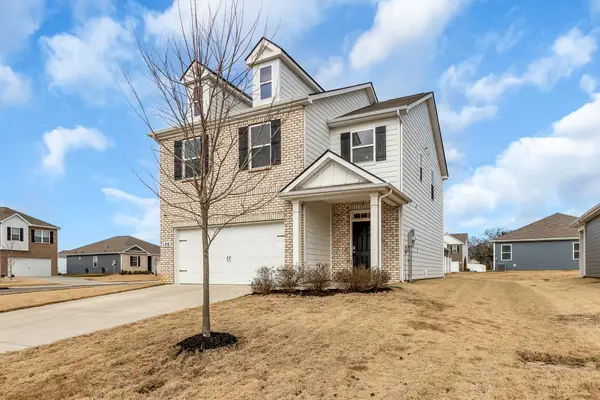1418 Alyssa Dr, Chapel Hill, TN 37034
Local realty services provided by:ERA Chappell & Associates Realty & Rental
1418 Alyssa Dr,Chapel Hill, TN 37034
$475,000
- 3 Beds
- 2 Baths
- 1,650 sq. ft.
- Single family
- Active
Listed by: casey baird
Office: benchmark realty, llc.
MLS#:3033142
Source:NASHVILLE
Price summary
- Price:$475,000
- Price per sq. ft.:$287.88
About this home
Spacious one level home with a beautiful yard on a large corner lot. NO HOA. Fenced for pets in back with chicken coop. 2 car attached side entry garage. Covered front porch and covered back patio. RV parking space along the side road. Mature trees. Primary bedroom has a walk-in closet with double vanities and wide tile shower in the primary bath. Vaulted ceiling with can lights in the huge living room which is open to the spacious kitchen. Kitchen has granite countertops, breakfast island and dining table nook. Large laundry room has built in shelving. Great curb appeal! This is a buyer representation friendly listing. Feel free to call with any questions. Don't forget to save the listing to keep updated on the status changes. Photos and virtual tour are from the previous listing that the listing agent still had saved. The current owner hasn't made any changes to the property, only different furniture. Previous contract failed due to buyer sale of home contingency failing on buyer's current home, appraisal and inspection were satisfied.
Contact an agent
Home facts
- Year built:2021
- Listing ID #:3033142
- Added:111 day(s) ago
- Updated:February 13, 2026 at 03:25 PM
Rooms and interior
- Bedrooms:3
- Total bathrooms:2
- Full bathrooms:2
- Living area:1,650 sq. ft.
Heating and cooling
- Cooling:Ceiling Fan(s), Central Air, Electric
- Heating:Central, Electric
Structure and exterior
- Year built:2021
- Building area:1,650 sq. ft.
- Lot area:0.72 Acres
Schools
- High school:Forrest School
- Middle school:Forrest School
- Elementary school:Chapel Hill (K-3)/Delk Henson (4-6)
Utilities
- Water:Private, Water Available
- Sewer:Septic Tank
Finances and disclosures
- Price:$475,000
- Price per sq. ft.:$287.88
- Tax amount:$1,581
New listings near 1418 Alyssa Dr
- New
 $359,900Active4 beds 2 baths1,747 sq. ft.
$359,900Active4 beds 2 baths1,747 sq. ft.131 Olivia Cir, Chapel Hill, TN 37034
MLS# 3128430Listed by: COMPASS RE - New
 $330,000Active3 beds 2 baths1,620 sq. ft.
$330,000Active3 beds 2 baths1,620 sq. ft.1503 Rebecca Dr, Chapel Hill, TN 37034
MLS# 3124563Listed by: MARK SPAIN REAL ESTATE - New
 $578,857Active4 beds 4 baths2,793 sq. ft.
$578,857Active4 beds 4 baths2,793 sq. ft.1437 Charles Dr, Chapel Hill, TN 37034
MLS# 3123835Listed by: DREAM FINDERS HOLDINGS, LLC - New
 $250,000Active3 beds 2 baths1,512 sq. ft.
$250,000Active3 beds 2 baths1,512 sq. ft.112 N Fork Dr, Chapel Hill, TN 37034
MLS# 3122031Listed by: KELLER WILLIAMS REALTY - MURFREESBORO - New
 $379,500Active4 beds 3 baths1,837 sq. ft.
$379,500Active4 beds 3 baths1,837 sq. ft.188 Olivia Cir, Chapel Hill, TN 37034
MLS# 3112372Listed by: HOUSE HAVEN REALTY - New
 $325,000Active3 beds 2 baths1,200 sq. ft.
$325,000Active3 beds 2 baths1,200 sq. ft.405 Edmonson Ave, Chapel Hill, TN 37034
MLS# 3122650Listed by: HODGES AND FOOSHEE REALTY INC.  $519,515Pending4 beds 4 baths2,494 sq. ft.
$519,515Pending4 beds 4 baths2,494 sq. ft.1413 Charles Drive, Chapel Hill, TN 37034
MLS# 3119483Listed by: DREAM FINDERS HOLDINGS, LLC $519,570Pending4 beds 3 baths2,466 sq. ft.
$519,570Pending4 beds 3 baths2,466 sq. ft.1411 Charles Drive, Chapel Hill, TN 37034
MLS# 3119507Listed by: DREAM FINDERS HOLDINGS, LLC- New
 $289,990Active3 beds 2 baths1,164 sq. ft.
$289,990Active3 beds 2 baths1,164 sq. ft.1234 Townsend Way, Chapel Hill, TN 37034
MLS# 3119417Listed by: SDH NASHVILLE, LLC - New
 $337,990Active3 beds 2 baths1,740 sq. ft.
$337,990Active3 beds 2 baths1,740 sq. ft.1234 Townsend Way, Chapel Hill, TN 37034
MLS# 3119421Listed by: SDH NASHVILLE, LLC

