4751 Thick Rd, Chapel Hill, TN 37034
Local realty services provided by:Reliant Realty ERA Powered
4751 Thick Rd,Chapel Hill, TN 37034
$814,000
- 3 Beds
- 3 Baths
- 2,162 sq. ft.
- Single family
- Active
Listed by: austin caron
Office: mark spain real estate
MLS#:2995762
Source:NASHVILLE
Price summary
- Price:$814,000
- Price per sq. ft.:$376.5
About this home
Beautifully updated 3BR/2.5BA home on 5 acres, improved inside and out with comfort, convenience, and quality in mind. Interior highlights include new flooring throughout, a renovated guest bath, updated blinds, new garbage disposal, and fresh paint that blends modern style with warm country charm. Major improvements include a fairly new roof, new water heater, plumbing updates, and other recent upgrades for lasting peace of mind. Curb appeal shines with refreshed landscaping and a widened driveway featuring 2,388 sq ft of new asphalt, extended parking perfect for a camper, and two culverts for improved drainage. The garage has a new insulated door and opener, acid-washed semi-gloss flooring, oversized storage cabinets, and even a custom border with a crush-and-run pad for trash containers. Motion-sensor LED lights add safety and style, while a new fenced area neatly conceals the HVAC unit. Outdoor living is exceptional, featuring a new 30’ deluxe above-ground pool with all-new equipment—pump, filtering system, and glass debris exchange—plus expanded decking with new gate, indoor/outdoor carpet on the pool deck, and a shed for pool supplies. A double-sided dogwood fence matches the home’s design, while a second shed provides even more storage. The inviting fire pit area includes Alabama river rock, limestone walkway steps, and landscape pavers to create the perfect gathering spot. The fully heated and cooled man cave is a true retreat: new insulated garage door, flooring, insulation, wall panels, three coats of ceiling paint with added insulation, gas line with stove, sink with water line, instant hot water heater, fridge, and a new wood-burning stove with fireproof flooring and tile. A smoke exhaust system and fire-retardant design make the space both safe and functional. Electrical upgrades include a direct-wired 50-amp camper box, a 220 line to the man cave, and a 220 generator backup system. This move-in ready property offers country privacy with modern updates!
Contact an agent
Home facts
- Year built:2010
- Listing ID #:2995762
- Added:73 day(s) ago
- Updated:December 29, 2025 at 03:28 PM
Rooms and interior
- Bedrooms:3
- Total bathrooms:3
- Full bathrooms:2
- Half bathrooms:1
- Living area:2,162 sq. ft.
Heating and cooling
- Cooling:Central Air
- Heating:Central
Structure and exterior
- Year built:2010
- Building area:2,162 sq. ft.
- Lot area:5.1 Acres
Schools
- High school:Forrest School
- Middle school:Marshall-Oak Grove-Westhills ELem.
- Elementary school:Chapel Hill Elementary
Utilities
- Water:Public, Water Available
- Sewer:Public Sewer
Finances and disclosures
- Price:$814,000
- Price per sq. ft.:$376.5
- Tax amount:$1,613
New listings near 4751 Thick Rd
- Coming Soon
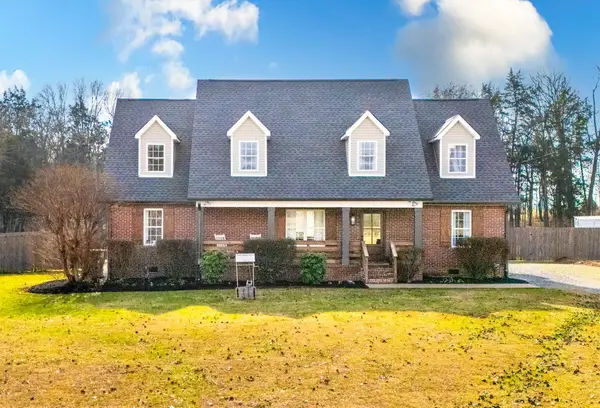 $949,900Coming Soon4 beds 3 baths
$949,900Coming Soon4 beds 3 baths1993 Egypt Rd, Chapel Hill, TN 37034
MLS# 3061536Listed by: FRIDRICH & CLARK REALTY - New
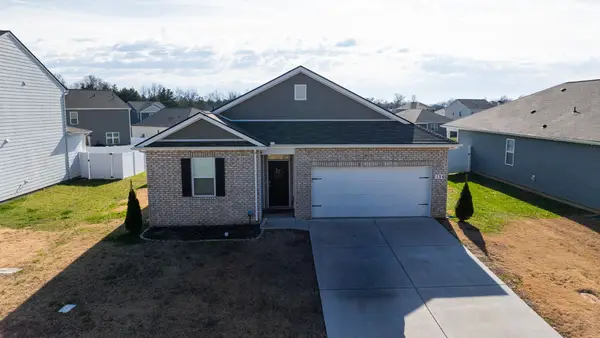 $340,000Active3 beds 2 baths1,507 sq. ft.
$340,000Active3 beds 2 baths1,507 sq. ft.136 Olivia Cir, Chapel Hill, TN 37034
MLS# 3066294Listed by: BENCHMARK REALTY, LLC 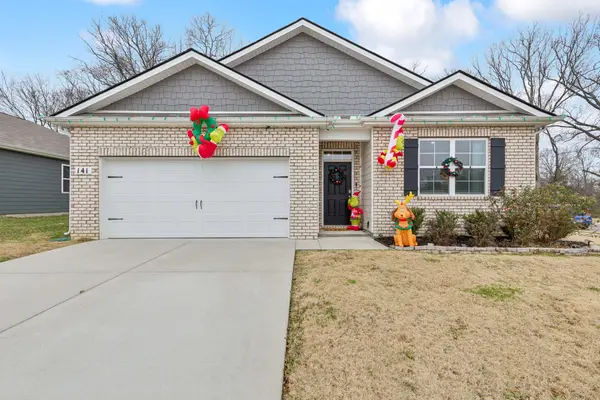 $415,000Active4 beds 2 baths1,774 sq. ft.
$415,000Active4 beds 2 baths1,774 sq. ft.141 Olivia Cir, Chapel Hill, TN 37034
MLS# 3061139Listed by: LANGLEY REAL ESTATE CO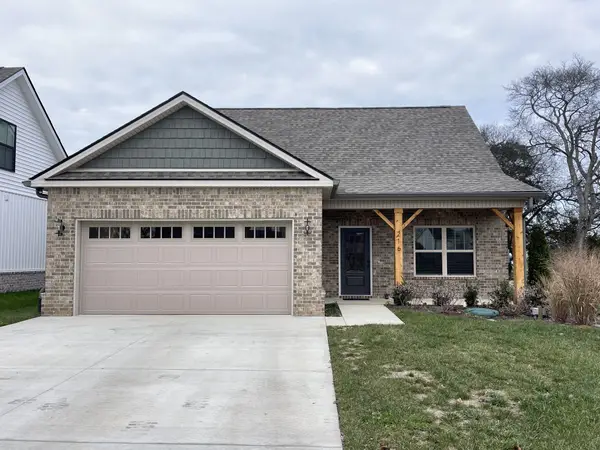 $369,900Active3 beds 3 baths1,509 sq. ft.
$369,900Active3 beds 3 baths1,509 sq. ft.216 Karley Ln, Chapel Hill, TN 37034
MLS# 3061155Listed by: IMPACT REALTY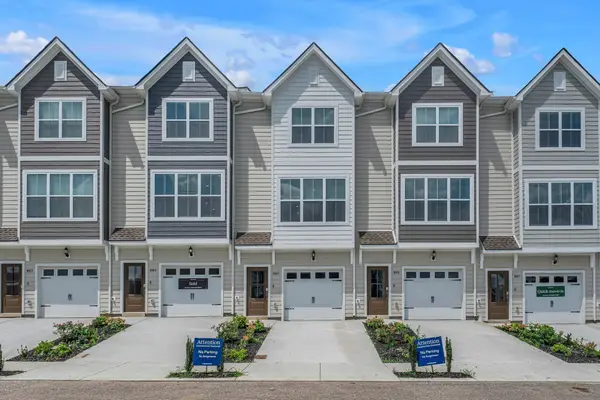 $252,990Active2 beds 3 baths1,089 sq. ft.
$252,990Active2 beds 3 baths1,089 sq. ft.1303 Taylor Circle, Chapel Hill, TN 37034
MLS# 3060069Listed by: LENNAR SALES CORP.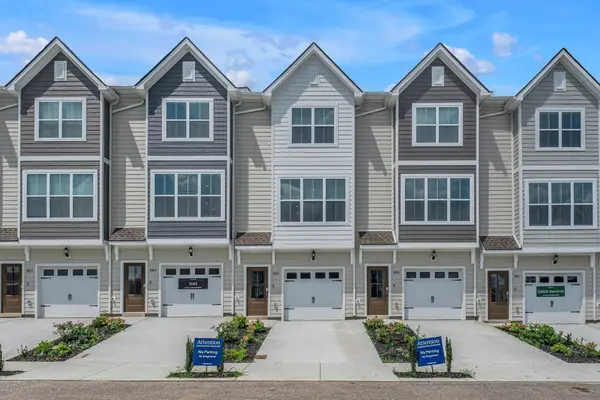 $271,840Pending2 beds 3 baths1,089 sq. ft.
$271,840Pending2 beds 3 baths1,089 sq. ft.1308 Taylor Circle, Chapel Hill, TN 37034
MLS# 3060073Listed by: LENNAR SALES CORP.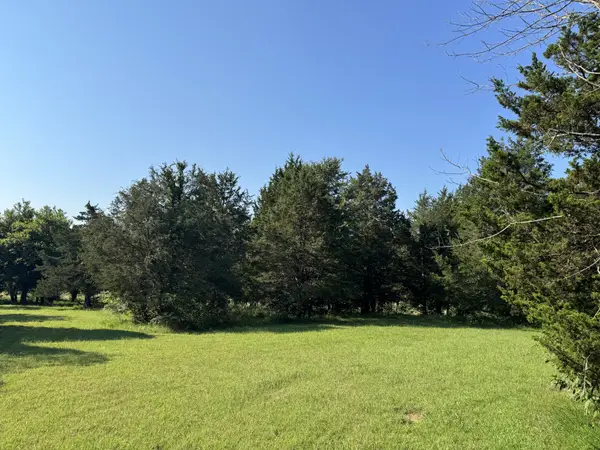 $309,900Active7.17 Acres
$309,900Active7.17 Acres0 Lunns Store Rd, Chapel Hill, TN 37034
MLS# 3059187Listed by: HOME AND COUNTRY REALTY, LLC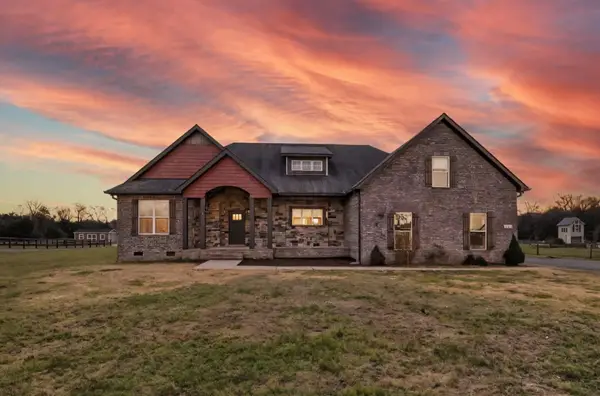 $499,900Active3 beds 2 baths2,320 sq. ft.
$499,900Active3 beds 2 baths2,320 sq. ft.1347 Neil Rd, Chapel Hill, TN 37034
MLS# 3051614Listed by: BENCHMARK REALTY, LLC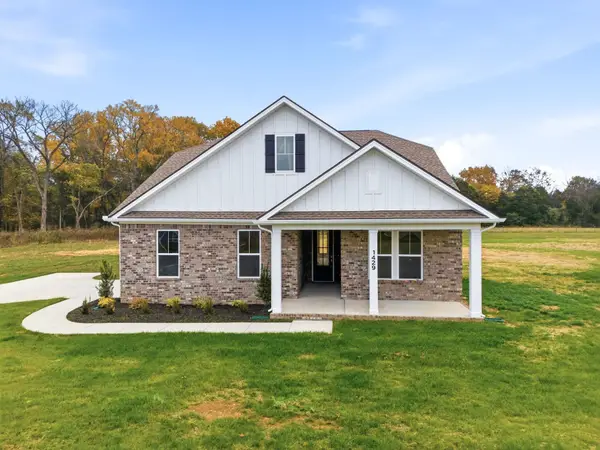 $479,990Active3 beds 2 baths1,833 sq. ft.
$479,990Active3 beds 2 baths1,833 sq. ft.1429 Charles Drive, Chapel Hill, TN 37034
MLS# 3058277Listed by: DREAM FINDERS HOLDINGS, LLC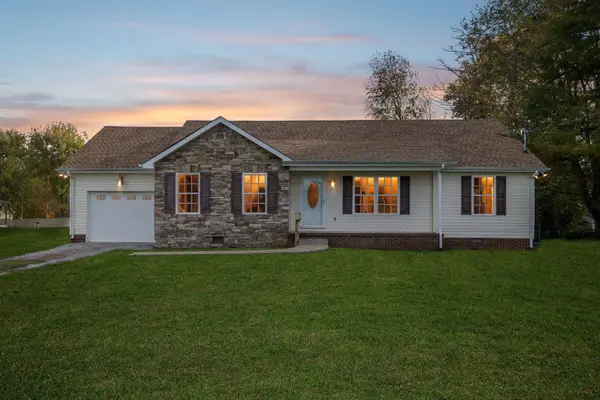 $324,999Active3 beds 2 baths1,306 sq. ft.
$324,999Active3 beds 2 baths1,306 sq. ft.121 High St, Chapel Hill, TN 37034
MLS# 3057870Listed by: BRADFORD REAL ESTATE
