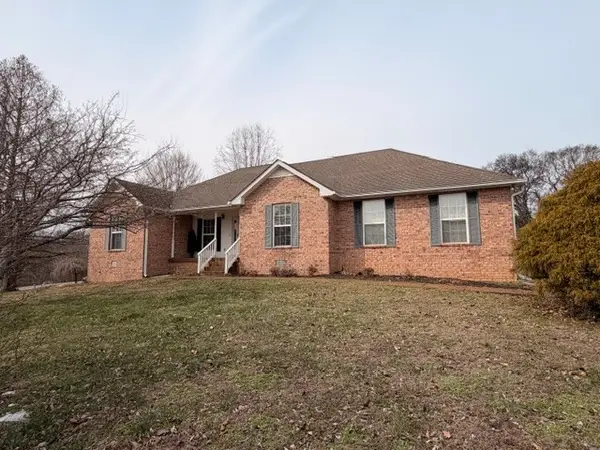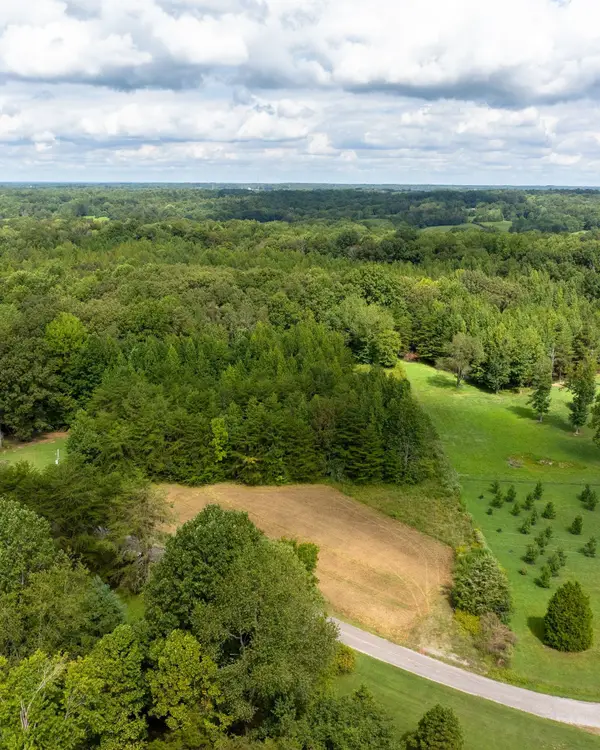1001 Issac Clifton Rd, Chapmansboro, TN 37035
Local realty services provided by:Reliant Realty ERA Powered
1001 Issac Clifton Rd,Chapmansboro, TN 37035
$475,000
- 4 Beds
- 3 Baths
- 2,450 sq. ft.
- Single family
- Active
Listed by: rachel bellamy
Office: first class realty, llc.
MLS#:2973223
Source:NASHVILLE
Price summary
- Price:$475,000
- Price per sq. ft.:$193.88
About this home
Spacious Main Level: Three bright, comfortable bedrooms with carpeting and original hardwood floors underneath, plus one and a half well-appointed bathrooms designed for modern living.
Modern Kitchen: Updated with a new oven, refrigerator, and dishwasher, creating a stylish and efficient space for cooking and entertaining.
Fully Finished Basement: Complete lower-level suite featuring a private bedroom, full bathroom, and separate entrance—ideal for guests, extended family, or potential rental income.
Dual Climate Control: Equipped with two independent air units, ensuring optimal comfort and energy efficiency across both levels.
Security Ready: Wired for an alarm system with controls accessible from both upstairs and downstairs, offering convenience and peace of mind.
Outdoor Enhancements: Enjoy a back porch that’s only five years old and professionally sealed with Ever Seal, providing long-lasting durability and low maintenance. The property also features a new sidewalk and fresh landscaping, enhancing curb appeal and creating a welcoming outdoor atmosphere.
Expansive Land: Nestled on nearly six acres, this property provides ample room for recreation, gardening, outdoor gatherings, or future expansion—offering privacy and tranquility.
Recent System Upgrades: Includes a new hot water heater and updated electrical panel box for added reliability and efficiency.
Move-In Ready: Immaculately maintained and ready for its next owner to enjoy immediately.
?? Property Details
Lot Size: Approximately 5.9 acres
Bedrooms: 4 (including lower-level suite)
Bathrooms: 2.5
Flooring: Carpet in upstairs bedrooms with original hardwood underneath
Basement: Fully finished with private entrance
Appliances: New oven, refrigerator, and dishwasher
Utilities: New hot water heater; updated electrical panel box
Security: Wired alarm system with dual-level control
HVAC: Dual air units for upper and lower levels
Contact an agent
Home facts
- Year built:1971
- Listing ID #:2973223
- Added:183 day(s) ago
- Updated:February 13, 2026 at 03:14 PM
Rooms and interior
- Bedrooms:4
- Total bathrooms:3
- Full bathrooms:2
- Half bathrooms:1
- Living area:2,450 sq. ft.
Heating and cooling
- Cooling:Central Air, Electric
- Heating:Central, Electric
Structure and exterior
- Year built:1971
- Building area:2,450 sq. ft.
- Lot area:5.7 Acres
Schools
- High school:Cheatham Co Central
- Middle school:Cheatham Middle School
- Elementary school:West Cheatham Elementary
Utilities
- Water:Public, Water Available
- Sewer:Septic Tank
Finances and disclosures
- Price:$475,000
- Price per sq. ft.:$193.88
- Tax amount:$1,571
New listings near 1001 Issac Clifton Rd
 $263,000Pending3 beds 2 baths1,320 sq. ft.
$263,000Pending3 beds 2 baths1,320 sq. ft.1894 Mosley Ferry Rd, Chapmansboro, TN 37035
MLS# 3129460Listed by: AT HOME REALTY- New
 $429,900Active3 beds 2 baths1,749 sq. ft.
$429,900Active3 beds 2 baths1,749 sq. ft.1705 Wynnewood Dr, Chapmansboro, TN 37035
MLS# 3123642Listed by: AT HOME REALTY  $440,000Active-- beds -- baths
$440,000Active-- beds -- baths0 Poole Rd, Chapmansboro, TN 37035
MLS# 3118923Listed by: KELLER WILLIAMS REALTY $262,000Active3 beds 2 baths1,456 sq. ft.
$262,000Active3 beds 2 baths1,456 sq. ft.1169 Saddle Tree Rd, Ashland City, TN 37015
MLS# 3112740Listed by: ONWARD REAL ESTATE $218,000Active2 beds 1 baths1,020 sq. ft.
$218,000Active2 beds 1 baths1,020 sq. ft.1830 Old Clarksville Pike, Chapmansboro, TN 37035
MLS# 3112694Listed by: AT HOME REALTY $345,000Active3 beds 1 baths1,000 sq. ft.
$345,000Active3 beds 1 baths1,000 sq. ft.1337 Oaklawn Rd, Chapmansboro, TN 37035
MLS# 3093381Listed by: AT HOME REALTY $199,000Active5.44 Acres
$199,000Active5.44 Acres1030 Lena Rosson Rd, Chapmansboro, TN 37035
MLS# 3093396Listed by: KELLER WILLIAMS REALTY NASHVILLE/FRANKLIN $325,000Active3 beds 2 baths1,450 sq. ft.
$325,000Active3 beds 2 baths1,450 sq. ft.1016 Deerfield Dr, Chapmansboro, TN 37035
MLS# 3073482Listed by: 24 REALTY $659,000Active5.12 Acres
$659,000Active5.12 Acres432 Slow Roll Dr, Chapmansboro, TN 37035
MLS# 3079311Listed by: AT HOME REALTY $235,000Active9.42 Acres
$235,000Active9.42 Acres0 Jordan Rd, Chapmansboro, TN 37035
MLS# 3073204Listed by: COMPASS RE

