1012 Spring Creek Rd, Chapmansboro, TN 37035
Local realty services provided by:Reliant Realty ERA Powered
1012 Spring Creek Rd,Chapmansboro, TN 37035
$915,000
- 3 Beds
- 3 Baths
- 3,397 sq. ft.
- Single family
- Active
Listed by: melissa quinlan
Office: benchmark realty
MLS#:2944070
Source:NASHVILLE
Price summary
- Price:$915,000
- Price per sq. ft.:$269.36
About this home
Country living at its best! NEW HVAC. Gorgeous 13.45 acres of rolling hills, secluded from all neighbors! This property is a dream featuring lush landscape, a vineyard with niagara green and red seedless grapes, apple, fig, cherry, peach, plum and pear trees galore! Don’t forget about the practice golf holes, pond with dock and circle driveway for easy access to all property amenities! Do you need a workshop for toy storage, business use or personal use, whatever your hearts desire. This 61 x 32 expansive workshop has space with a full bathroom, laundry hookups, tons of storage, huge loft, and is fully powered. Need a crane for engine rebuilds or to work on heavy machinery, the shop has that too! If this space is for a business, the upstairs has a dedicated 16 x 14 office space and is plumbed for another bathroom! The main house has tons of extra rooms to use for anything you want! 3 dedicated bedrooms and 3 full baths, plus a large addition filled with natural sunlight and views for days and an extra room with concrete floor. The house has a large breezeway for those cool nights! As if this house wasn’t sweet enough, what about the sparkling inground salt water pool and patio for those hot summer days! This property has so much potential and the grounds are absolutely stunning, you must come see it in person! If you dream about riding your 4 wheelers around, practice shooting guns or golf balls or just like the peace and quiet, this land is for you!
Contact an agent
Home facts
- Year built:2011
- Listing ID #:2944070
- Added:163 day(s) ago
- Updated:December 29, 2025 at 03:14 PM
Rooms and interior
- Bedrooms:3
- Total bathrooms:3
- Full bathrooms:3
- Living area:3,397 sq. ft.
Heating and cooling
- Cooling:Ceiling Fan(s), Central Air, Electric
- Heating:Central, Dual, Electric
Structure and exterior
- Roof:Shingle
- Year built:2011
- Building area:3,397 sq. ft.
- Lot area:13.45 Acres
Schools
- High school:Sycamore High School
- Middle school:Sycamore Middle School
- Elementary school:Pleasant View Elementary
Utilities
- Water:Public, Water Available
- Sewer:Septic Tank
Finances and disclosures
- Price:$915,000
- Price per sq. ft.:$269.36
- Tax amount:$2,448
New listings near 1012 Spring Creek Rd
 $439,900Active3 beds 3 baths2,087 sq. ft.
$439,900Active3 beds 3 baths2,087 sq. ft.1266 Porter Morris Rd, Chapmansboro, TN 37035
MLS# 3061436Listed by: PROVISION REALTY GROUP $339,000Active3 beds 1 baths1,274 sq. ft.
$339,000Active3 beds 1 baths1,274 sq. ft.1732 Buck Hollow Rd, Chapmansboro, TN 37035
MLS# 3059498Listed by: WEICHERT, REALTORS - BIG DOG GROUP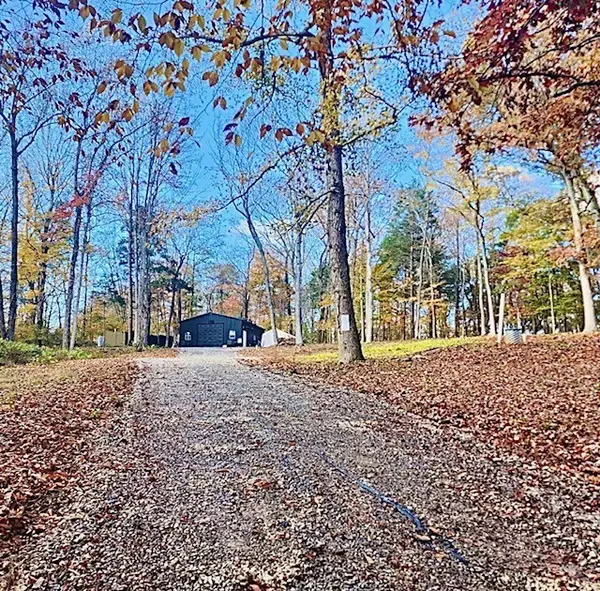 $239,900Active1 beds 1 baths720 sq. ft.
$239,900Active1 beds 1 baths720 sq. ft.3048 Sweethome Rd, Chapmansboro, TN 37035
MLS# 3061710Listed by: CRYE-LEIKE, INC., REALTORS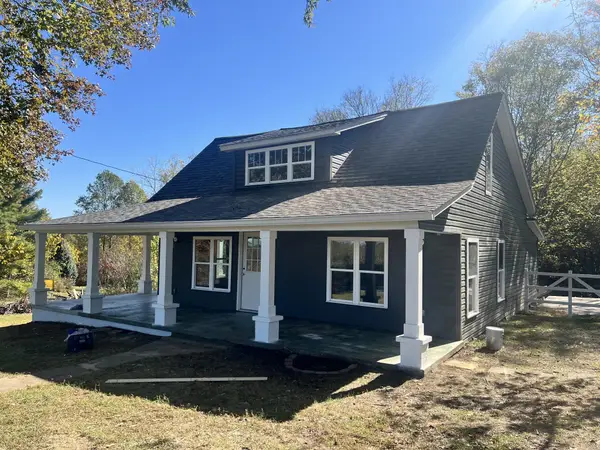 $355,000Active3 beds 2 baths1,446 sq. ft.
$355,000Active3 beds 2 baths1,446 sq. ft.2863 Sweethome Rd, Chapmansboro, TN 37035
MLS# 3045318Listed by: BENCHMARK REALTY, LLC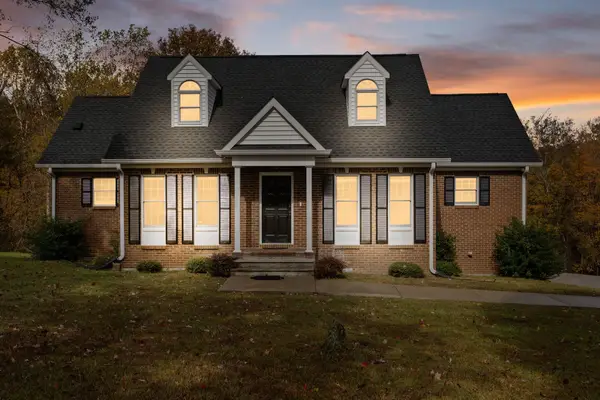 $569,900Active3 beds 3 baths2,405 sq. ft.
$569,900Active3 beds 3 baths2,405 sq. ft.1719 Wynnewood Dr, Chapmansboro, TN 37035
MLS# 3037321Listed by: BENCHMARK REALTY, LLC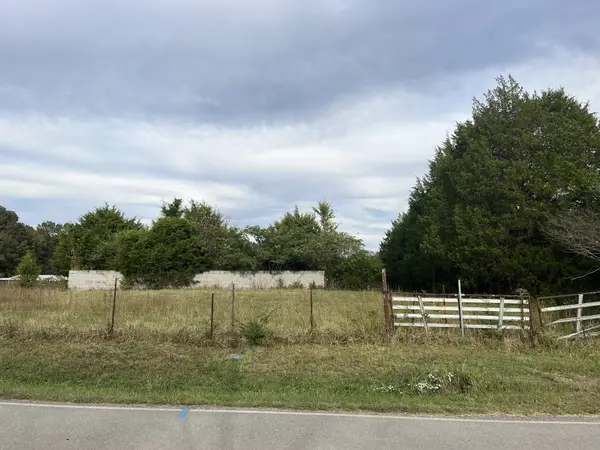 $152,500Active5.22 Acres
$152,500Active5.22 Acres1025 Issac Clifton Rd, Chapmansboro, TN 37035
MLS# 3030435Listed by: GOLDSTAR REALTY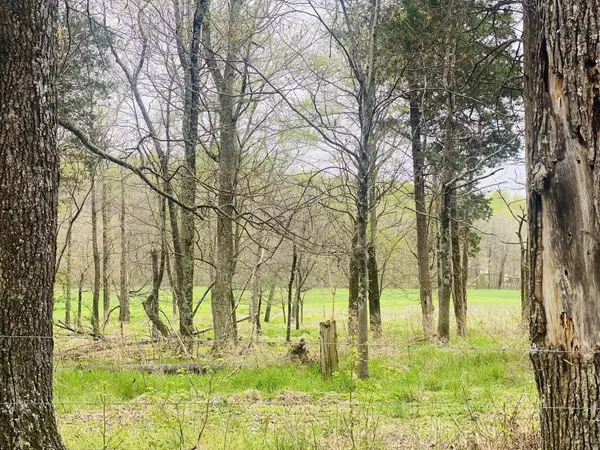 $180,000Active5 Acres
$180,000Active5 Acres0 Thomasville Rd, Chapmansboro, TN 37035
MLS# 3000910Listed by: CRYE-LEIKE, INC., REALTORS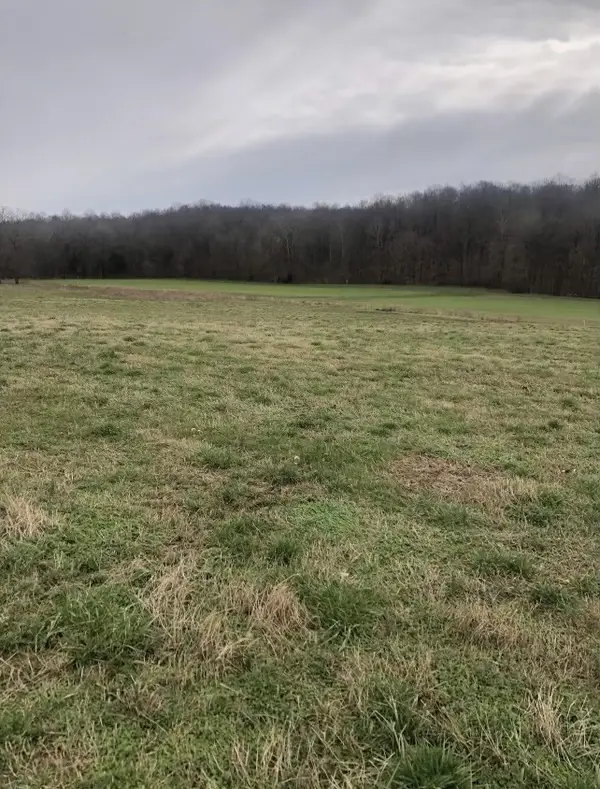 $204,900Active5 Acres
$204,900Active5 Acres0 Thomasville Rd, Chapmansboro, TN 37035
MLS# 3000913Listed by: CRYE-LEIKE, INC., REALTORS $360,000Active3 beds 2 baths1,282 sq. ft.
$360,000Active3 beds 2 baths1,282 sq. ft.2894 Sweethome Rd, Chapmansboro, TN 37035
MLS# 2996525Listed by: FIRST CLASS REALTY, LLC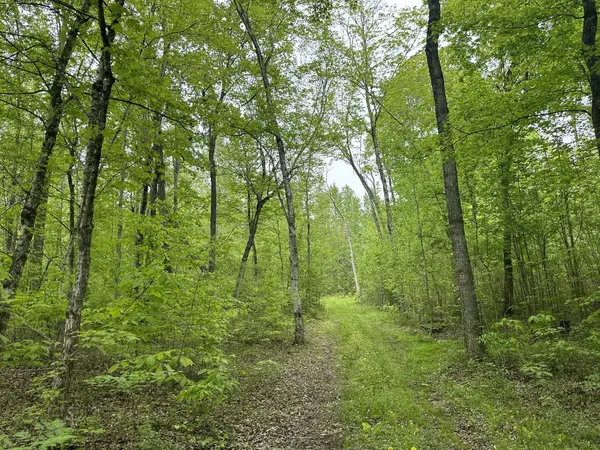 $595,000Active29.81 Acres
$595,000Active29.81 Acres1 Poplar Ridge Rd, Chapmansboro, TN 37035
MLS# 2995134Listed by: AT HOME REALTY
