1767 Wynnewood Dr, Chapmansboro, TN 37035
Local realty services provided by:Reliant Realty ERA Powered
1767 Wynnewood Dr,Chapmansboro, TN 37035
$629,000
- 3 Beds
- 3 Baths
- 4,180 sq. ft.
- Single family
- Active
Listed by: amanda l. bell, joey skibbie
Office: at home realty
MLS#:2746713
Source:NASHVILLE
Price summary
- Price:$629,000
- Price per sq. ft.:$150.48
About this home
NEW PRICE FOR BIG SPACES inside and out~With over 4100sqft and 3.76 acres there are plenty of places to ENTERTAIN or find your ALONE time~the possibilities are endless with large sizes rooms the space can be transformed into your individual needs~it would also be easy to achieve MULTI-GENERATIONAL living with this property~NEWLY RENOVATED so all you have to do is bring your belongings~this home has a natural flow so having friends and family over is much easier~The second large garage of this residence is a haven for car enthusiasts and hobbyists alike~a straight DRIVE to Clarksville or Nashville is something you never knew you needed but you will appreciate once you have it~the oversized rec room allows for room for the pool table, ping pong table or set up your very own media room~Only 15 minutes to downtown Ashland City for food, gas, shopping and groceries, 10 minutes to the schools and don't forget to visit Cheatham Dam Recreation Area while you are here.
Contact an agent
Home facts
- Year built:2002
- Listing ID #:2746713
- Added:400 day(s) ago
- Updated:November 14, 2025 at 11:55 PM
Rooms and interior
- Bedrooms:3
- Total bathrooms:3
- Full bathrooms:3
- Living area:4,180 sq. ft.
Heating and cooling
- Cooling:Ceiling Fan(s), Central Air, Electric
- Heating:Central, Electric
Structure and exterior
- Roof:Shingle
- Year built:2002
- Building area:4,180 sq. ft.
- Lot area:3.76 Acres
Schools
- High school:Cheatham Co Central
- Middle school:Cheatham Middle School
- Elementary school:West Cheatham Elementary
Utilities
- Water:Public, Water Available
- Sewer:Septic Tank
Finances and disclosures
- Price:$629,000
- Price per sq. ft.:$150.48
- Tax amount:$2,267
New listings near 1767 Wynnewood Dr
- Open Sat, 2 to 4pmNew
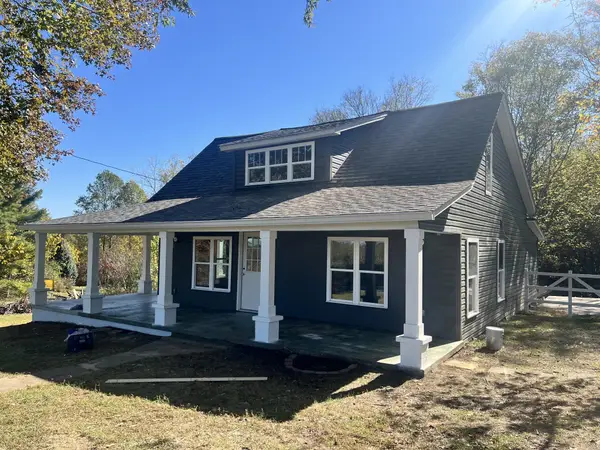 $355,000Active3 beds 2 baths1,446 sq. ft.
$355,000Active3 beds 2 baths1,446 sq. ft.2863 Sweethome Rd, Chapmansboro, TN 37035
MLS# 3045318Listed by: BENCHMARK REALTY, LLC 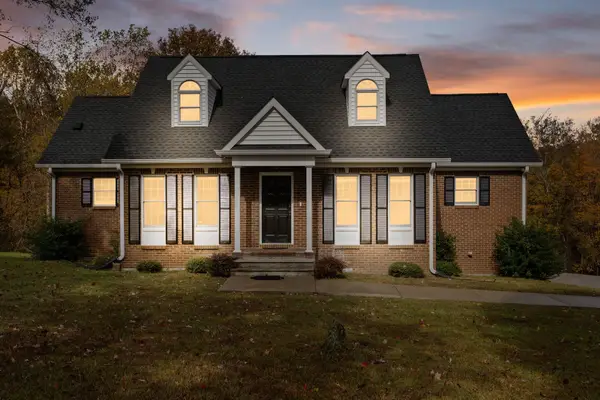 $569,900Active3 beds 3 baths2,405 sq. ft.
$569,900Active3 beds 3 baths2,405 sq. ft.1719 Wynnewood Dr, Chapmansboro, TN 37035
MLS# 3037321Listed by: BENCHMARK REALTY, LLC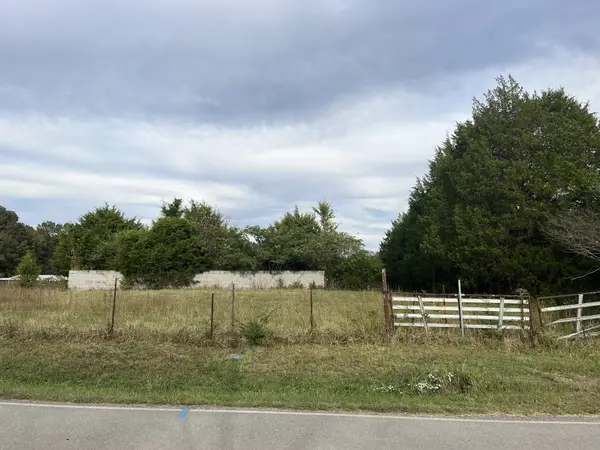 $152,500Active5.22 Acres
$152,500Active5.22 Acres1025 Issac Clifton Rd, Chapmansboro, TN 37035
MLS# 3030435Listed by: GOLDSTAR REALTY $489,900Active3 beds 3 baths1,900 sq. ft.
$489,900Active3 beds 3 baths1,900 sq. ft.2044 Old Clarksville Pike, Ashland City, TN 37015
MLS# 3015344Listed by: AT HOME REALTY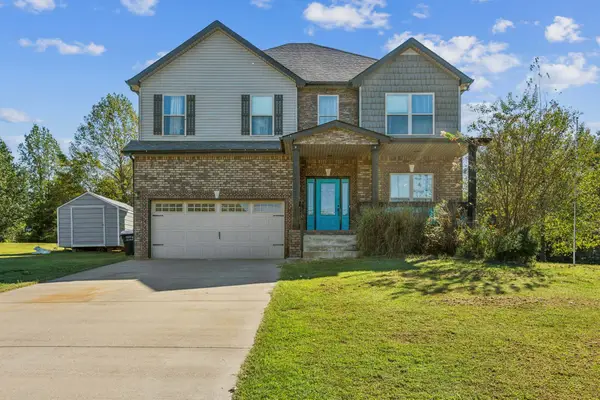 $469,900Active4 beds 3 baths2,410 sq. ft.
$469,900Active4 beds 3 baths2,410 sq. ft.1140 Bateman Ct, Chapmansboro, TN 37035
MLS# 3011225Listed by: GOLDSTAR REALTY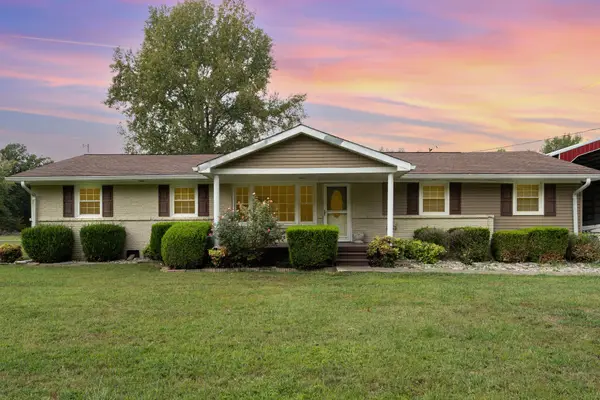 $399,999Active3 beds 2 baths1,658 sq. ft.
$399,999Active3 beds 2 baths1,658 sq. ft.5181 Thomasville Rd, Chapmansboro, TN 37035
MLS# 2993921Listed by: 24 REALTY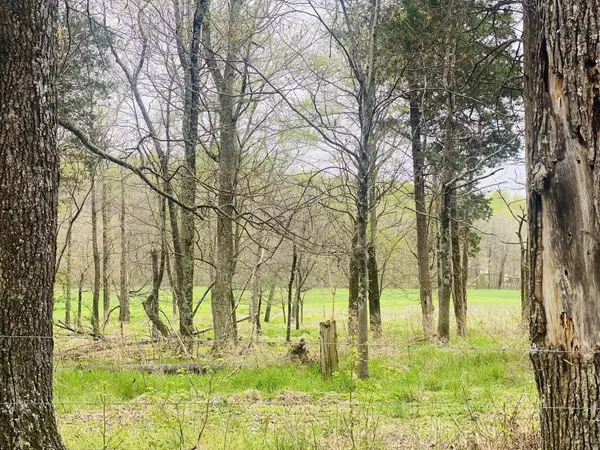 $180,000Active5 Acres
$180,000Active5 Acres0 Thomasville Rd, Chapmansboro, TN 37035
MLS# 3000910Listed by: CRYE-LEIKE, INC., REALTORS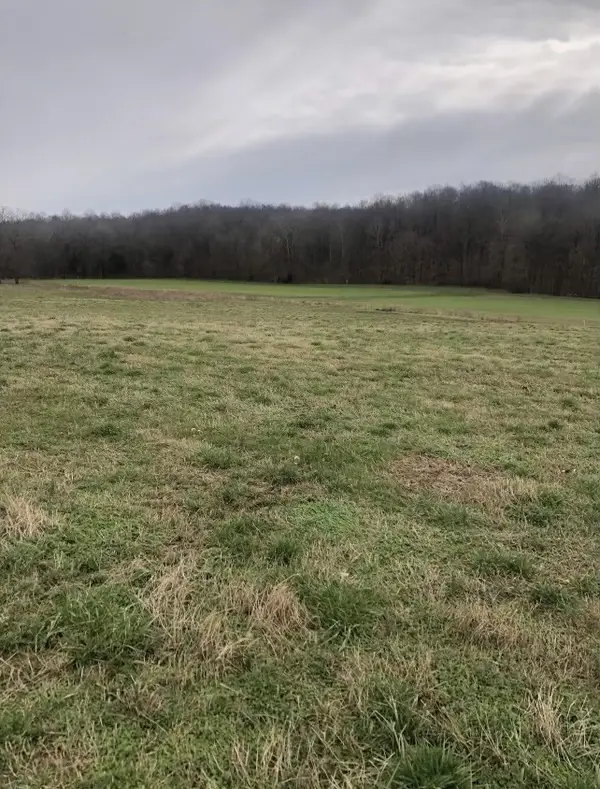 $204,900Active5 Acres
$204,900Active5 Acres0 Thomasville Rd, Chapmansboro, TN 37035
MLS# 3000913Listed by: CRYE-LEIKE, INC., REALTORS $365,000Active3 beds 2 baths1,282 sq. ft.
$365,000Active3 beds 2 baths1,282 sq. ft.2894 Sweethome Rd, Chapmansboro, TN 37035
MLS# 2996525Listed by: FIRST CLASS REALTY, LLC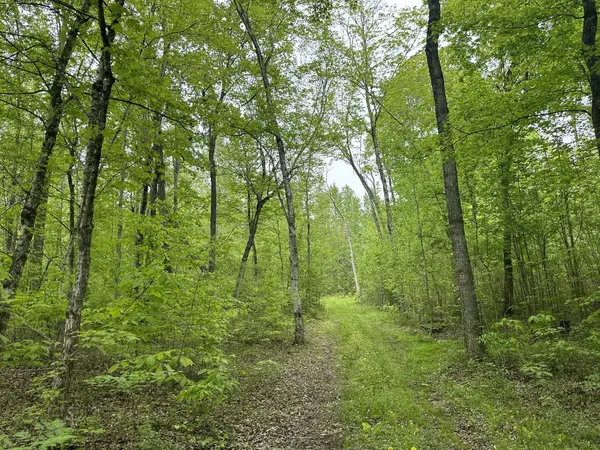 $595,000Active29.81 Acres
$595,000Active29.81 Acres1 Poplar Ridge Rd, Chapmansboro, TN 37035
MLS# 2995134Listed by: AT HOME REALTY
