225 Slow Roll, Chapmansboro, TN 37035
Local realty services provided by:ERA Chappell & Associates Realty & Rental
225 Slow Roll,Chapmansboro, TN 37035
$650,000
- 1 Beds
- 1 Baths
- 4,368 sq. ft.
- Single family
- Active
Listed by: scott weckler
Office: haven real estate
MLS#:2675509
Source:NASHVILLE
Price summary
- Price:$650,000
- Price per sq. ft.:$148.81
- Monthly HOA dues:$125
About this home
PILOT’S PRIVATE GATED COMMUNITY 25 miles NW of Nashville on the Cumberland River. This 5 Acre lot sits directly on the runway edge w/ direct access.Over engineered Hangar Home has a 12" hollow core/concrete floor with 3/4" steel making it tornado & earthquake proof. The hangar is a 42' x 52' steel structure with a high-power 46' x 14' bifold door. Use our concept plans to complete or finish how you want! Electrical ran throughout. 1000 gal septic installed. There is an additional 24' x 14' cabin on property included! 100amp ran upstairs in the hangar, 200amp ran downstairs to the house. Full use of 2 turf runways (3200’ x 200’) & (2000’ x 100’), fishing, boating, walking & biking trails, wooded property with a community lake, and numerous wildlife refuges, campgrounds, and recreation areas within minutes of this lot. City water, underground utilities, and fiber internet already ran and ready for you! Come build your dream aviation home in Nashville Tennessee! MOTIVATE SELLER!
Contact an agent
Home facts
- Year built:2021
- Listing ID #:2675509
- Added:501 day(s) ago
- Updated:November 19, 2025 at 03:19 PM
Rooms and interior
- Bedrooms:1
- Total bathrooms:1
- Full bathrooms:1
- Living area:4,368 sq. ft.
Structure and exterior
- Year built:2021
- Building area:4,368 sq. ft.
- Lot area:5.14 Acres
Schools
- High school:Cheatham Co Central
- Middle school:Cheatham Middle School
- Elementary school:West Cheatham Elementary
Utilities
- Water:Public, Water Available
- Sewer:Septic Tank
Finances and disclosures
- Price:$650,000
- Price per sq. ft.:$148.81
- Tax amount:$853
New listings near 225 Slow Roll
- New
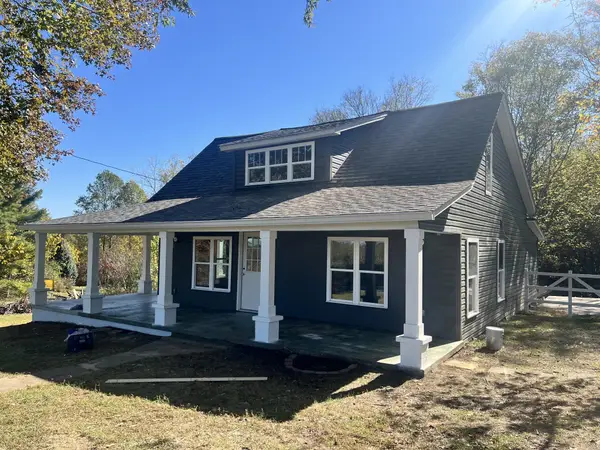 $355,000Active3 beds 2 baths1,446 sq. ft.
$355,000Active3 beds 2 baths1,446 sq. ft.2863 Sweethome Rd, Chapmansboro, TN 37035
MLS# 3045318Listed by: BENCHMARK REALTY, LLC 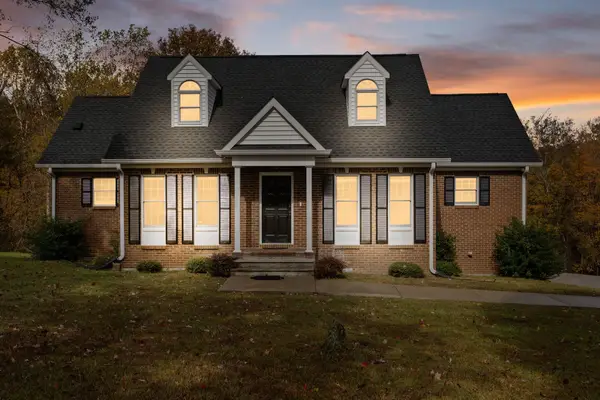 $569,900Active3 beds 3 baths2,405 sq. ft.
$569,900Active3 beds 3 baths2,405 sq. ft.1719 Wynnewood Dr, Chapmansboro, TN 37035
MLS# 3037321Listed by: BENCHMARK REALTY, LLC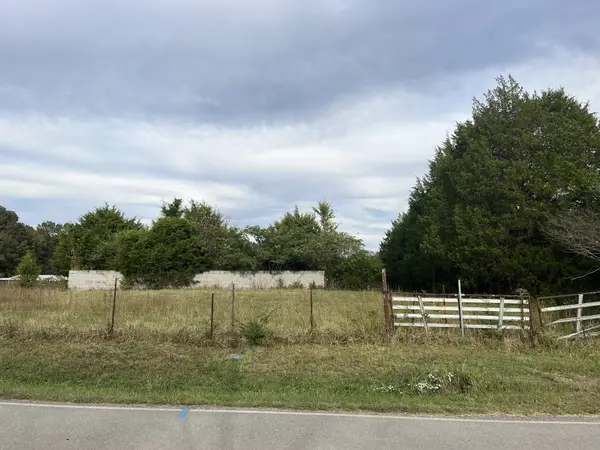 $152,500Active5.22 Acres
$152,500Active5.22 Acres1025 Issac Clifton Rd, Chapmansboro, TN 37035
MLS# 3030435Listed by: GOLDSTAR REALTY $489,900Active3 beds 3 baths1,900 sq. ft.
$489,900Active3 beds 3 baths1,900 sq. ft.2044 Old Clarksville Pike, Ashland City, TN 37015
MLS# 3015344Listed by: AT HOME REALTY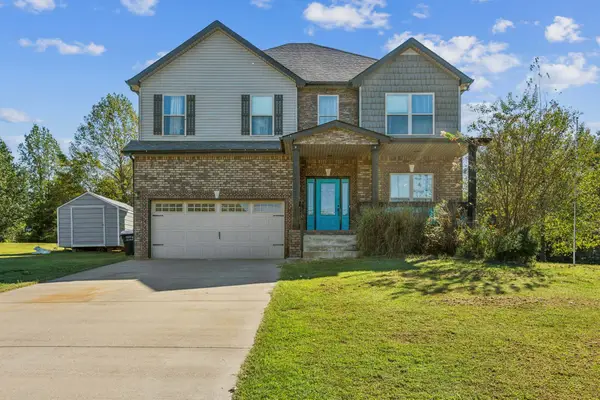 $469,900Active4 beds 3 baths2,410 sq. ft.
$469,900Active4 beds 3 baths2,410 sq. ft.1140 Bateman Ct, Chapmansboro, TN 37035
MLS# 3011225Listed by: GOLDSTAR REALTY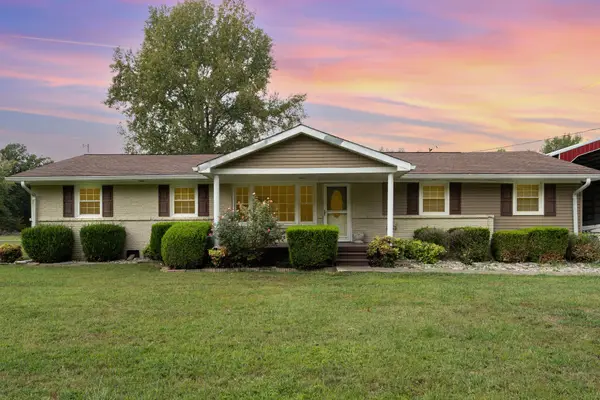 $399,999Active3 beds 2 baths1,658 sq. ft.
$399,999Active3 beds 2 baths1,658 sq. ft.5181 Thomasville Rd, Chapmansboro, TN 37035
MLS# 2993921Listed by: 24 REALTY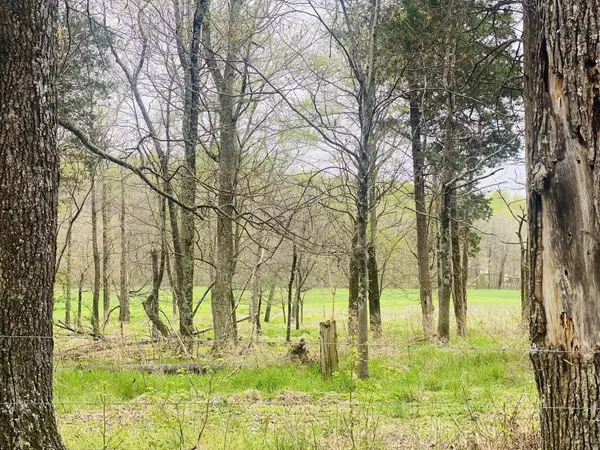 $180,000Active5 Acres
$180,000Active5 Acres0 Thomasville Rd, Chapmansboro, TN 37035
MLS# 3000910Listed by: CRYE-LEIKE, INC., REALTORS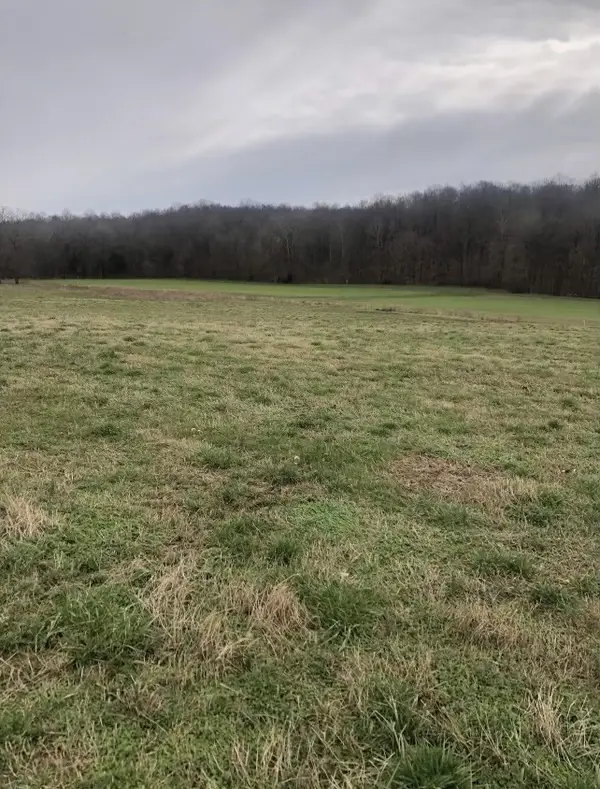 $204,900Active5 Acres
$204,900Active5 Acres0 Thomasville Rd, Chapmansboro, TN 37035
MLS# 3000913Listed by: CRYE-LEIKE, INC., REALTORS $365,000Active3 beds 2 baths1,282 sq. ft.
$365,000Active3 beds 2 baths1,282 sq. ft.2894 Sweethome Rd, Chapmansboro, TN 37035
MLS# 2996525Listed by: FIRST CLASS REALTY, LLC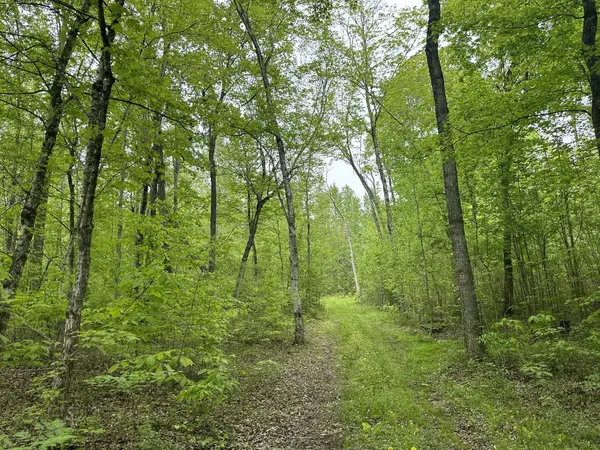 $595,000Active29.81 Acres
$595,000Active29.81 Acres1 Poplar Ridge Rd, Chapmansboro, TN 37035
MLS# 2995134Listed by: AT HOME REALTY
