432 Slow Roll Dr, Chapmansboro, TN 37035
Local realty services provided by:Reliant Realty ERA Powered
Listed by: amanda l. bell
Office: at home realty
MLS#:3003148
Source:NASHVILLE
Price summary
- Price:$659,000
- Price per sq. ft.:$301.74
- Monthly HOA dues:$166.67
About this home
Welcome to a rare opportunity to own an architectural masterpiece. Located in an exclusive AVIATION COMMUNITY with 2 PRIVATE RUNWAYS! This partially constructed home is a dream in the making, designed with precision and intention. The 2000sqft hangar on ground level is ready for your own plane and has a hydraulic pump that operates the 46x14' bi-fold door that easily converts from a generator to an electrical panel install~well built using hollow-core concrete 4' thick slabs installed by USS~partially below grade in your living space, the structure is ready for mechanicals, offering the perfect blank canvas for a discerning buyer to bring their vision to life! The owner states that it is earthquake, tornado and fire proof construction~There is also plenty of room on the property to build your own custom home~in the current designatd space for living it was preconstructed for HVAC, electrical, gas and water systems~Also installed is a 30 amp RV connect, city water and septic~there is also a 24x 14 cabin that has a 16x20 deck on it~flying above your own piece of serenity you will notice a pond in the common space and plenty of woods and open space~this Hangar Home has direct access to one of the runways~HOA includes use of 200 acres, with walking trails, and wildlife. Property is 25 miles to John C Tune Airport in Nashville~owner is willing to share the concept plans for the buyer to complete~don't forget to check out all Cheatham County has to offer including fishing, swimming, boating, walking and hiking
Contact an agent
Home facts
- Year built:2024
- Listing ID #:3003148
- Added:183 day(s) ago
- Updated:December 30, 2025 at 03:18 PM
Rooms and interior
- Living area:2,184 sq. ft.
Heating and cooling
- Cooling:Electric
- Heating:Heating
Structure and exterior
- Roof:Metal
- Year built:2024
- Building area:2,184 sq. ft.
- Lot area:5.12 Acres
Schools
- High school:Cheatham Co Central
- Middle school:Cheatham Middle School
- Elementary school:West Cheatham Elementary
Utilities
- Water:Public, Water Available
- Sewer:Septic Tank
Finances and disclosures
- Price:$659,000
- Price per sq. ft.:$301.74
- Tax amount:$1,105
New listings near 432 Slow Roll Dr
 $439,900Active3 beds 3 baths2,087 sq. ft.
$439,900Active3 beds 3 baths2,087 sq. ft.1266 Porter Morris Rd, Chapmansboro, TN 37035
MLS# 3061436Listed by: PROVISION REALTY GROUP $339,000Active3 beds 1 baths1,274 sq. ft.
$339,000Active3 beds 1 baths1,274 sq. ft.1732 Buck Hollow Rd, Chapmansboro, TN 37035
MLS# 3059498Listed by: WEICHERT, REALTORS - BIG DOG GROUP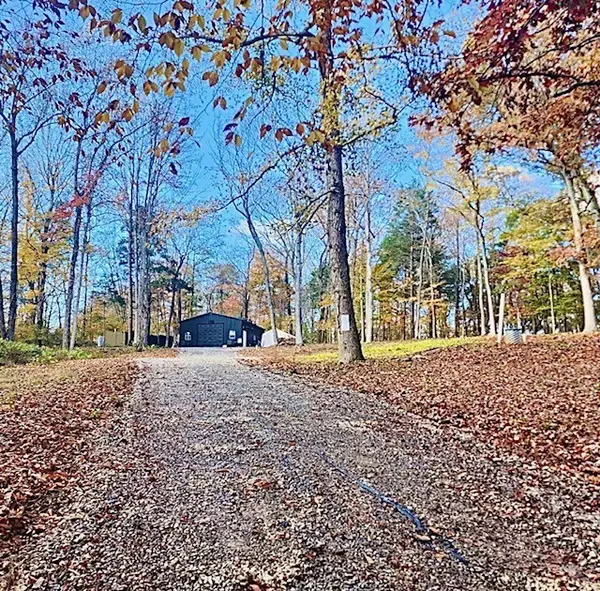 $239,900Active1 beds 1 baths720 sq. ft.
$239,900Active1 beds 1 baths720 sq. ft.3048 Sweethome Rd, Chapmansboro, TN 37035
MLS# 3061710Listed by: CRYE-LEIKE, INC., REALTORS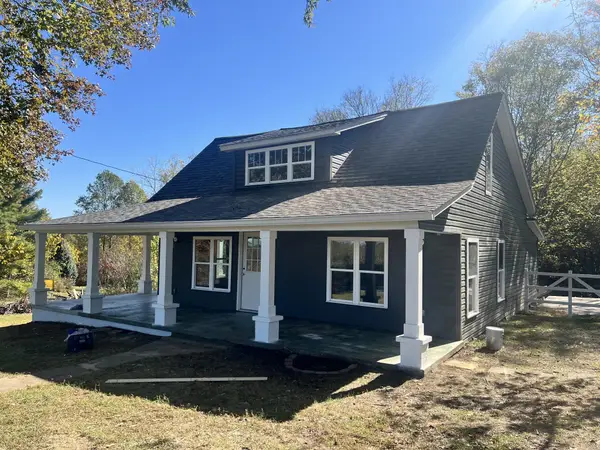 $355,000Active3 beds 2 baths1,446 sq. ft.
$355,000Active3 beds 2 baths1,446 sq. ft.2863 Sweethome Rd, Chapmansboro, TN 37035
MLS# 3045318Listed by: BENCHMARK REALTY, LLC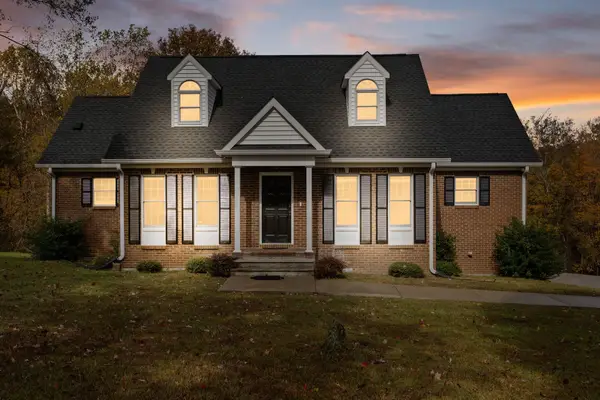 $569,900Active3 beds 3 baths2,405 sq. ft.
$569,900Active3 beds 3 baths2,405 sq. ft.1719 Wynnewood Dr, Chapmansboro, TN 37035
MLS# 3037321Listed by: BENCHMARK REALTY, LLC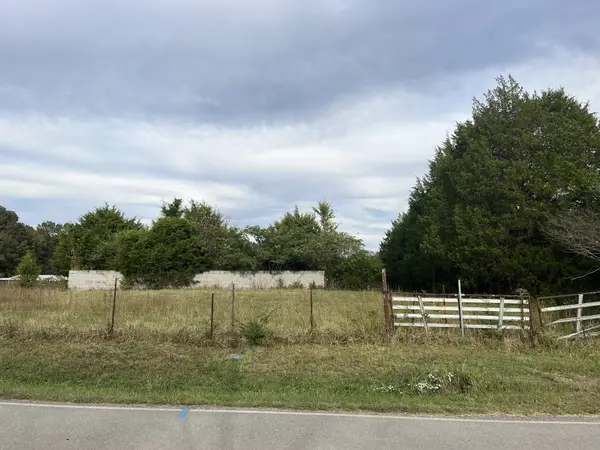 $152,500Active5.22 Acres
$152,500Active5.22 Acres1025 Issac Clifton Rd, Chapmansboro, TN 37035
MLS# 3030435Listed by: GOLDSTAR REALTY $180,000Active5 Acres
$180,000Active5 Acres0 Thomasville Rd, Chapmansboro, TN 37035
MLS# 3000910Listed by: CRYE-LEIKE, INC., REALTORS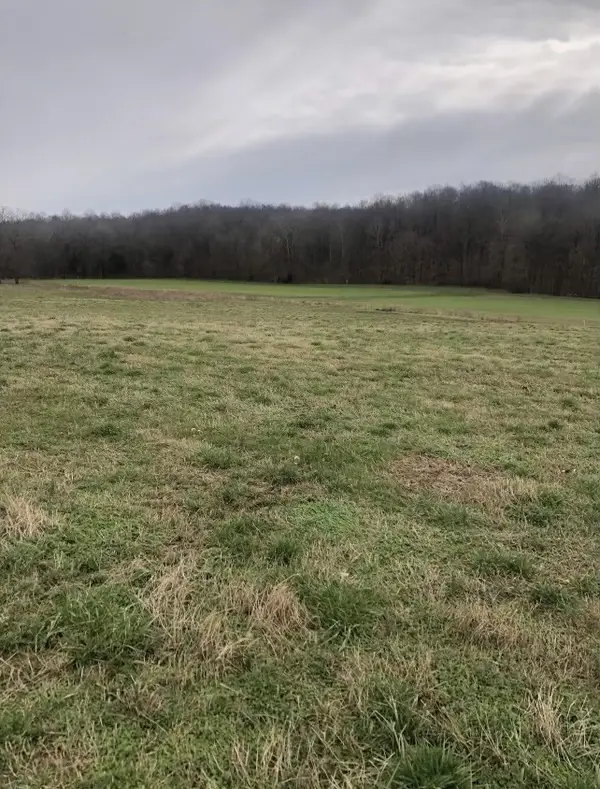 $204,900Active5 Acres
$204,900Active5 Acres0 Thomasville Rd, Chapmansboro, TN 37035
MLS# 3000913Listed by: CRYE-LEIKE, INC., REALTORS $360,000Active3 beds 2 baths1,282 sq. ft.
$360,000Active3 beds 2 baths1,282 sq. ft.2894 Sweethome Rd, Chapmansboro, TN 37035
MLS# 2996525Listed by: FIRST CLASS REALTY, LLC $595,000Active29.81 Acres
$595,000Active29.81 Acres1 Poplar Ridge Rd, Chapmansboro, TN 37035
MLS# 2995134Listed by: AT HOME REALTY
