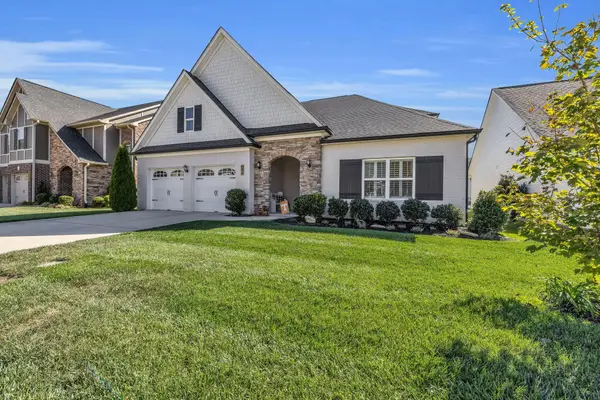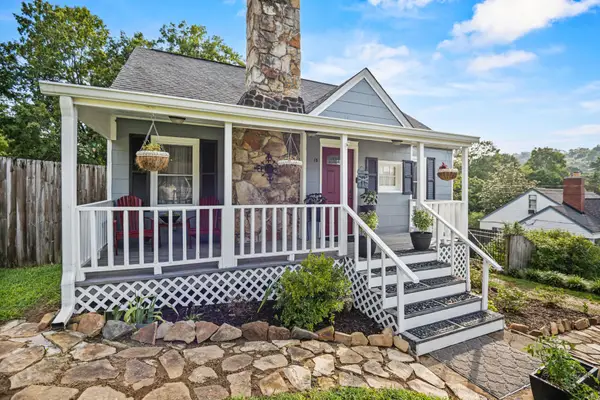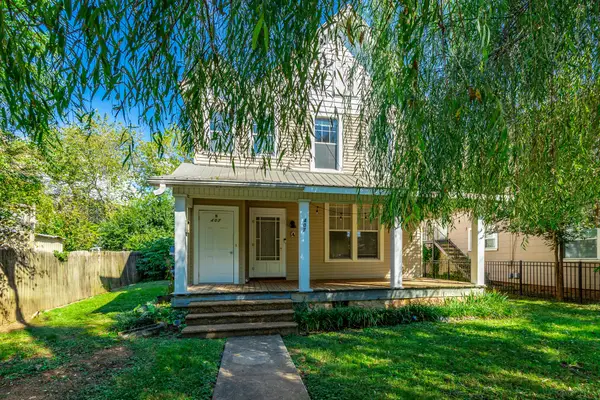1410 E 50th Street, Chattanooga, TN 37407
Local realty services provided by:Reliant Realty ERA Powered
1410 E 50th Street,Chattanooga, TN 37407
$214,900
- 3 Beds
- 1 Baths
- 1,022 sq. ft.
- Single family
- Active
Listed by: rocio kemp
Office: greater downtown realty dba keller williams realty
MLS#:2974445
Source:NASHVILLE
Price summary
- Price:$214,900
- Price per sq. ft.:$210.27
About this home
Nestled just steps from vibrant southside Chattanooga and the Georgia border, this completely remodeled home delivers modern luxury with unbeatable convenience. Every component has been professionally updated—from the roof and insulated windows to plumbing, electrical systems, and HVAC—for one seamless living experience.Completely remodeled on 2023. Inside, enjoy a bright, open layout that invites personalization and flow.
Outside, discover a generous, backyard that hosts fruit-bearing pear,peach and apple trees—perfect for whimsy, privacy, or afternoon gatherings. The surrounding area abounds with eclectic dining options, retail, and local commerce, ensuring you're never far from what matters.
This property pairs move-in-ready sophistication with naturally elegant outdoor space, delivering the ultimate in comfort and location-driven lifestyle. No detail has been overlooked—your new home awaits! Updates: New drywall, newly painted walls,new exterior & interior doors, new insulated windows, New kitchen cabinets, kitchen faucet, water heater, new flooring, brand new stove, all plumbing has been updated, electrical completely new, new handrails, new siding, 2023 roof, HVAC new.
Contact an agent
Home facts
- Year built:1920
- Listing ID #:2974445
- Added:92 day(s) ago
- Updated:November 15, 2025 at 04:57 PM
Rooms and interior
- Bedrooms:3
- Total bathrooms:1
- Full bathrooms:1
- Living area:1,022 sq. ft.
Heating and cooling
- Cooling:Ceiling Fan(s), Central Air, Electric
- Heating:Central, Electric
Structure and exterior
- Year built:1920
- Building area:1,022 sq. ft.
- Lot area:0.13 Acres
Schools
- High school:Howard School Of Academics Technology
- Middle school:East Lake Academy Of Fine Arts
- Elementary school:East Lake Elementary School
Utilities
- Water:Public, Water Available
- Sewer:Public Sewer
Finances and disclosures
- Price:$214,900
- Price per sq. ft.:$210.27
- Tax amount:$820
New listings near 1410 E 50th Street
- New
 $270,000Active3 beds 2 baths1,715 sq. ft.
$270,000Active3 beds 2 baths1,715 sq. ft.3431 Van Buren Street, Chattanooga, TN 37415
MLS# 3046295Listed by: RE/MAX PROPERTIES - New
 $269,000Active3 beds 2 baths1,258 sq. ft.
$269,000Active3 beds 2 baths1,258 sq. ft.4030 Meadow Lane, Chattanooga, TN 37406
MLS# 3045865Listed by: REAL ESTATE PARTNERS CHATTANOOGA, LLC - New
 $589,000Active4 beds 3 baths2,538 sq. ft.
$589,000Active4 beds 3 baths2,538 sq. ft.1545 Buttonwood Loop, Chattanooga, TN 37421
MLS# 3045878Listed by: REAL ESTATE PARTNERS CHATTANOOGA, LLC - New
 $725,000Active4 beds 4 baths3,600 sq. ft.
$725,000Active4 beds 4 baths3,600 sq. ft.5701 Topsail Greens Drive, Chattanooga, TN 37416
MLS# 3045971Listed by: GREATER DOWNTOWN REALTY DBA KELLER WILLIAMS REALTY - New
 $4,999,000Active21.07 Acres
$4,999,000Active21.07 Acres7610 Standifer Gap Road, Chattanooga, TN 37421
MLS# 3045974Listed by: ZACH TAYLOR CHATTANOOGA  $249,900Pending3 beds 2 baths1,150 sq. ft.
$249,900Pending3 beds 2 baths1,150 sq. ft.5905 Pinelawn Drive, Chattanooga, TN 37421
MLS# 3046195Listed by: KELLER WILLIAMS WEST KNOXVILLE- New
 $429,900Active4 beds 2 baths1,880 sq. ft.
$429,900Active4 beds 2 baths1,880 sq. ft.18 Orlando Drive, Chattanooga, TN 37415
MLS# 3046082Listed by: REAL ESTATE PARTNERS CHATTANOOGA, LLC - New
 $219,900Active2 beds 1 baths1,068 sq. ft.
$219,900Active2 beds 1 baths1,068 sq. ft.5612 Clemons Road, Chattanooga, TN 37412
MLS# 3045992Listed by: RE/MAX RENAISSANCE - New
 $595,000Active4 beds 3 baths2,174 sq. ft.
$595,000Active4 beds 3 baths2,174 sq. ft.407 Colville Street, Chattanooga, TN 37405
MLS# 3046043Listed by: HOMESMART - Open Sun, 1 to 3pmNew
 $475,000Active3 beds 2 baths2,582 sq. ft.
$475,000Active3 beds 2 baths2,582 sq. ft.3906 Conner Street, Chattanooga, TN 37411
MLS# 3045490Listed by: GREATER DOWNTOWN REALTY DBA KELLER WILLIAMS REALTY
